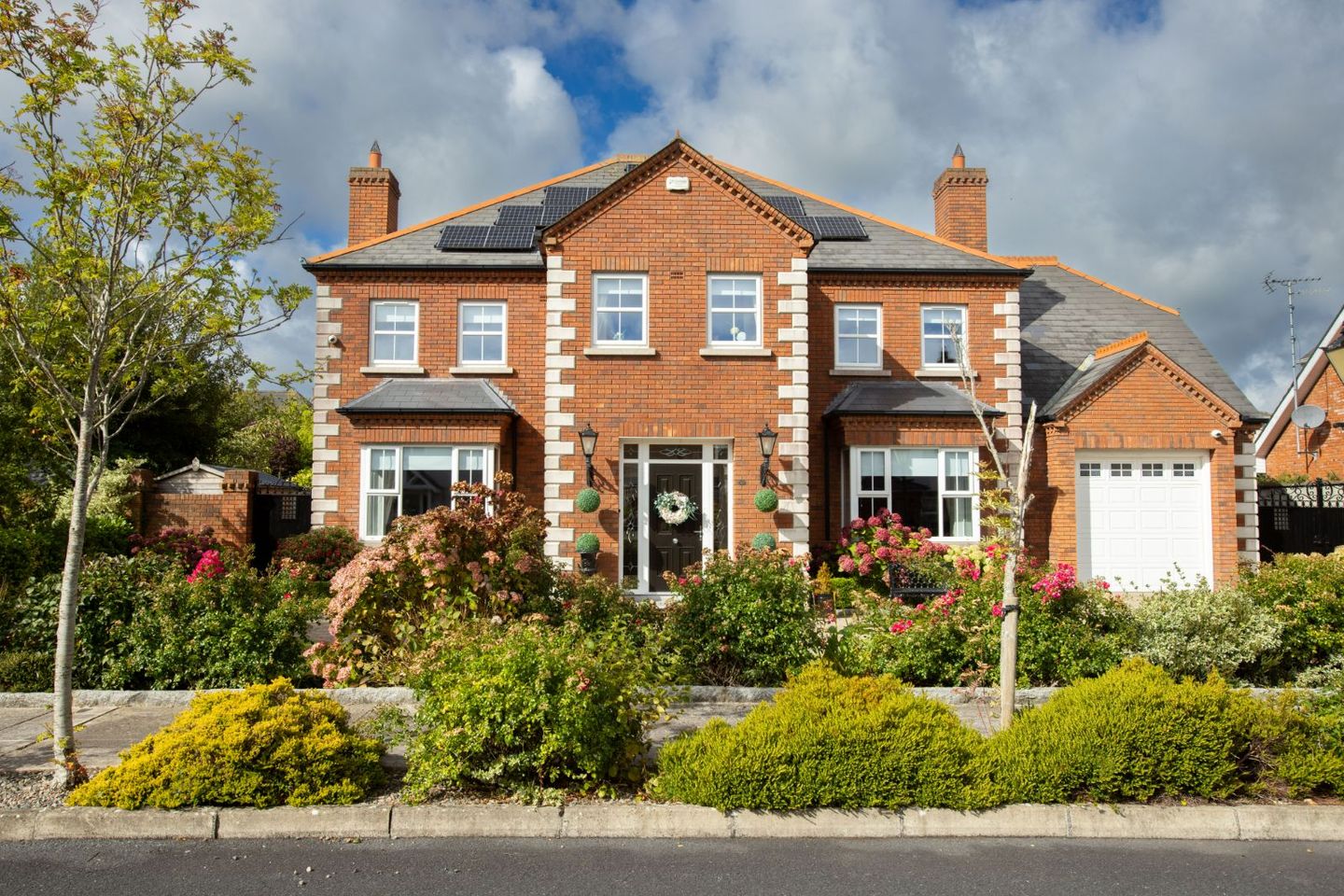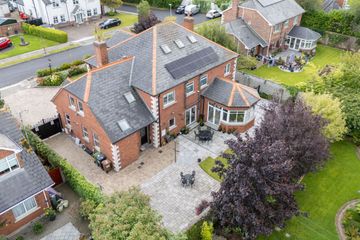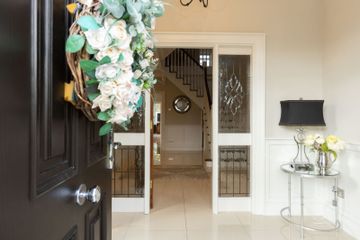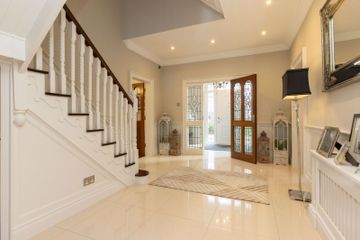



18 Belfry Gardens, Dundalk, Dundalk, Co. Louth, A91P2Y4
€775,000
- Selling Type:By Private Treaty
About this property
Highlights
- Perfect inside and out with prefectly presented accommodation
- B1 rating with solar panels, GFCH x 2, EV and triple glazing
- Interated garage sand converted attic
Description
Welcome to the home that has it all! 18 Belfry Gardens is a supreme home offering over 350 sq m of accommodation set across 3 level, and delivering on a complete range of needs, from open plan living, formal reception rooms, recreation space, WFH space, integrated garage, and all set within a fresh, impeccably finished home. Presenting with 4 double ensuite bedrooms, all with walk in wardrobes, this home is an important and rare opportunity to acquire a turn key executive-level home. The location is fantastic: a quiet neighbourhood of bespoke homes that offers walking distance to town, schools and all amenities, number 18 is tucked nicely away and includes private west facing back garden and patio. This handsome home, finished with granite quoins and sills, is approached from occupies a quiet site within the Belfry Gardens neighbourhood of bespoke homes. The stone-laid drive way is surrounded by mature planting and landscaping (and amongst the most impressive Hydrangea you'll find!). The house has so many important features, and the following are highlights: Ground floor - Entrance tiled vestibule with porcelain tile floor that runs through to kitchen area - Impressive entrance hallway to landing with solid wood staircase to attic level and panelled throughout - Two well proportioned reception rooms with beautiful marble fireplaces and bay windows - Open plan kitchen – dining – sunroom with granite topped solid oak kitchen cabinetry and island, high spec appliances and display sideboard - Home office - Ground floor fully tiled shower room and adjacent utility - Integrated garage with electric roller door First & second floors - Impressive panelled landing area with solid wood floor - 4 beautifully presented double bedrooms – all with fully tiled en-suite and walk in wardrobes (Note an easy adjustment could accommodate a 5th bedroom) - Impressive main bathroom with beautiful fittings - Converted attic (with full planning compliance) offering a variety of options for home recreation, work from home, gym, den, workshop, etc The walled west facing back garden is laid in impressive paving with excellent planting spaces. It sets the perfect balance between manageable level of maintenance and really impressive planting and landscaping. The property has impeccable energy credentials: It has two gas boilers, ensuring strong heat performance from floor to roof. There are two types of solar panels for both energy and hot water generation, triple glazing, an EV charger, and all culminating in a fantastic B1 BER rating, making number 18 eligible for a green mortgage. All told, this is an entirely impressive property that will appeal to discerning buyers seeking a fine, trouble free and high enjoyment home.
Standard features
The local area
The local area
Sold properties in this area
Stay informed with market trends
Local schools and transport
Learn more about what this area has to offer.
School Name | Distance | Pupils | |||
|---|---|---|---|---|---|
| School Name | Dún Dealgan National School | Distance | 620m | Pupils | 84 |
| School Name | Realt Na Mara National School | Distance | 700m | Pupils | 455 |
| School Name | St Joseph's National School Dundalk | Distance | 950m | Pupils | 569 |
School Name | Distance | Pupils | |||
|---|---|---|---|---|---|
| School Name | Cbs Primary Dundalk | Distance | 1.0km | Pupils | 493 |
| School Name | Bay Estate National School | Distance | 1.1km | Pupils | 626 |
| School Name | St Nicholas National School | Distance | 1.3km | Pupils | 161 |
| School Name | St Malachy's Infant School | Distance | 1.3km | Pupils | 215 |
| School Name | St Malachy's Boys National School | Distance | 1.3km | Pupils | 232 |
| School Name | St Malachy's Girls Dundalk | Distance | 1.4km | Pupils | 230 |
| School Name | Gaelscoil Dhún Dealgan | Distance | 1.4km | Pupils | 216 |
School Name | Distance | Pupils | |||
|---|---|---|---|---|---|
| School Name | St Vincent's Secondary School | Distance | 590m | Pupils | 927 |
| School Name | Coláiste Chú Chulainn | Distance | 870m | Pupils | 897 |
| School Name | Colaiste Rís | Distance | 1.1km | Pupils | 622 |
School Name | Distance | Pupils | |||
|---|---|---|---|---|---|
| School Name | St Mary's College | Distance | 1.2km | Pupils | 905 |
| School Name | Dundalk Grammar School | Distance | 1.5km | Pupils | 590 |
| School Name | Ó Fiaich College | Distance | 1.6km | Pupils | 312 |
| School Name | De La Salle College | Distance | 3.1km | Pupils | 760 |
| School Name | St Louis Secondary School | Distance | 3.2km | Pupils | 498 |
| School Name | Bush Post Primary School | Distance | 13.0km | Pupils | 854 |
| School Name | Scoil Ui Mhuiri | Distance | 19.4km | Pupils | 656 |
Type | Distance | Stop | Route | Destination | Provider | ||||||
|---|---|---|---|---|---|---|---|---|---|---|---|
| Type | Bus | Distance | 360m | Stop | Cluain Enda | Route | 169 | Destination | Medical Centre | Provider | Halpenny Transport |
| Type | Bus | Distance | 360m | Stop | Cluain Enda | Route | 169 | Destination | Saint Patricks Cathedral | Provider | Halpenny Transport |
| Type | Bus | Distance | 550m | Stop | Seatown Place | Route | 916 | Destination | Patrick's Cathedral | Provider | Halpenny Transport |
Type | Distance | Stop | Route | Destination | Provider | ||||||
|---|---|---|---|---|---|---|---|---|---|---|---|
| Type | Bus | Distance | 550m | Stop | Seatown Place | Route | 174b | Destination | Knockraha Sarsfield Rd | Provider | Bus Éireann |
| Type | Bus | Distance | 650m | Stop | Coes Road | Route | Df01 | Destination | Drogheda Institute | Provider | Patrick Keenan |
| Type | Bus | Distance | 680m | Stop | Marshes Shopping Centre | Route | 901d | Destination | Marshes Sc | Provider | Matthews Coach Hire |
| Type | Bus | Distance | 680m | Stop | Marshes Shopping Centre | Route | 904 | Destination | Marshes Sc | Provider | Matthews Coach Hire |
| Type | Bus | Distance | 680m | Stop | Marshes Shopping Centre | Route | 901 | Destination | Marshes Sc | Provider | Matthews Coach Hire |
| Type | Bus | Distance | 680m | Stop | Marshes Shopping Centre | Route | 900 | Destination | Cathal Brugha Street, Stop 4508 | Provider | Matthews Coach Hire |
| Type | Bus | Distance | 680m | Stop | Marshes Shopping Centre | Route | 901 | Destination | Cathal Brugha Street | Provider | Matthews Coach Hire |
Your Mortgage and Insurance Tools
Check off the steps to purchase your new home
Use our Buying Checklist to guide you through the whole home-buying journey.
Budget calculator
Calculate how much you can borrow and what you'll need to save
A closer look
BER Details
Statistics
- 23/09/2025Entered
- 5,194Property Views
- 8,466
Potential views if upgraded to a Daft Advantage Ad
Learn How
Similar properties
€725,000
Dun Cille, Chapel Road, Dundalk, Co. Louth, A91R85W4 Bed · 4 Bath · Detached€775,000
Clermont, Haynestown, Dundalk, Co. Louth, A91C79X4 Bed · 6 Bath · Detached€820,000
No. 3 Carraig Mór (The Celeste), Carraig Mór, Carraig Mór, Blackrock, Co. Louth5 Bed · 3 Bath · Detached€820,000
No. 4 Carraig Mór (The Celeste), Carraig Mór, Carraig Mór, Blackrock, Co. Louth5 Bed · 3 Bath · Detached
Daft ID: 16297586


