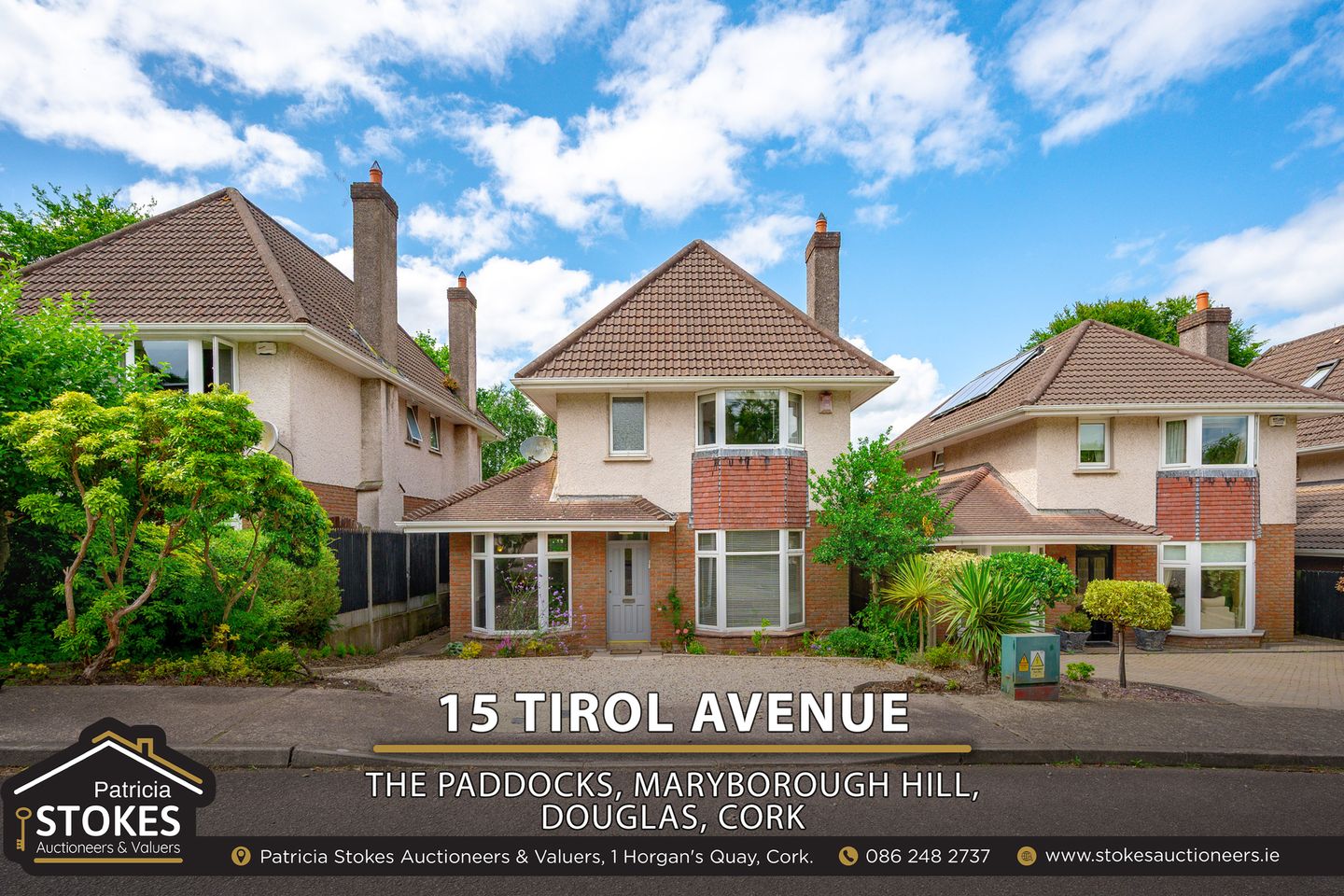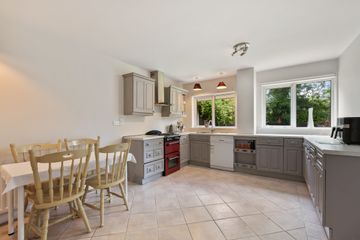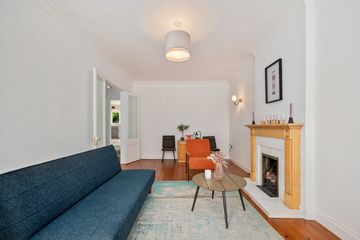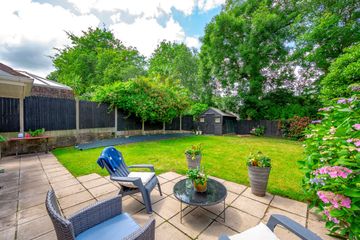




15 Tirol Avenue, The Paddocks, Maryborough Hill, Rochestown, Co. Cork, T12K2DN
€820,000
- Price per m²:€4,409
- Estimated Stamp Duty:€8,200
- Selling Type:By Private Treaty
- BER No:104469739
About this property
Highlights
- Superb 5 bed detached family home
- Built in 1992
- 2,000 sq. ft (186.18 Sq. Mt.)
- Ber C3
- South west facing private rear garden
Description
This is a fine 5 bedroomed detached family home. Built in 1992 the property boasts over 2,000 sq. ft (186.18 Sq. Mt.) of internal accommodation set over three levels and enjoys a C3 Ber rating. No 15 presents a home that is larger than the original footprint which allows good sized rooms. This additional space if felt in all of the reception rooms at ground floor level as well as the main bedroom which measures an impressive 20 ft. by 10 ft. A decision to reduce hallways and allow that space to be incorporated into the rooms makes sure that the space saved is user friendly. It also ensures that rooms are well catered for electrically and the choice of flooring made at that early stage has stood the test of time. The accommodation within gives a host of reception rooms which can adapt and change function depending on the occupiers requirements. The accommodation in brief offers entrance hall, lounge, family room, kitchen cum dining room and another living room all at entry level with a guest WC and utility room to support. The first floor has the main bedroom suite as well as two additional bedrooms and family bathroom while the top floor has two further bedrooms. Heating is by means of gas fire coupled with an open gas fire in the lounge and a built in solid fuel stove in the living room to the rear. The property was recently decorated in appealing tones from the Colourtrend range of colours. Outside the property enjoys a double drive to the front finished in gravel and gives parking with ease for two cars but could be three with al little adaptation. There are flowering beds either side of the driveway. Access is available both sides of the property to the rear garden. The south facing rear garden is lawned and enclosed with a sun trapped patio located directly adjacent to the family room to the rear. With its south and west facing aspects the back of this home is flooded with all day sunshine. Set in a private cul de sac and accessed through feature stone piers just at the bottom of Maryborough Hill this home has it all. Located on the edge of Douglas Village and withing walking distance to everything No 15 Tirol Avenue is a home not to be missed. The homes at The Paddocks are distinctive. The external finish boasts red brick at ground floor punched out with deep set bay windows each side of the front door and carried through to the first floor on one side. The dry dash overhead punched out again with a matching red tile gives a maintenance free home from the off. At the time of construction there was an opportunity for would be owners to become involved with the builder and to put their own stamp on homes at The Paddocks. There was a choice of house styles and sizes that were adaptable and could grow in size at each level and the owners for No 15 availed of the opportunity adding additional square footage by increasing the dept of the house at each level to create a more spacious property. The location of this property is second to none with easy access by foot to Cork city centre and a gentle stroll into Douglas village. The medical facilities of The Bons Hospital, The Mercy Hospital, CUH and Mater Private are all within minutes reach. Primary and second level schools abound in the area while third level at UCC are all within walking or cycling distance. The public bus 220 route should it be needed runs at 20 minute intervals stopping right outside. Within the village of Douglas there are multiple additional routes serving the city centre, pharmaceutical hubs at Ringaskiddy/Carrigaline, large employers at Apple and Dell/EMC. Accommodation : Entrance Accessed through a grey front door with glazed inset panel you arrive into an inviting reception hall. Painted in neutral tones with dado rail. Floor to ceiling heights is approx. 9 ½ half feet which accentuated this space. Finished with stained wood floor. Lounge 6.36m x 3.40m 20.87ft x 11.15ft Off the reception hall and accessed by double doors with half glazing is a beautiful lounge. Extensive in size and runs into a deep set bay window to the front of the property. This room has been used as dual functions such is the length with a formal dining table to the rear of the room and relaxation space to the front. A white marble fireplace sits at the heart with limed oak surround. The fireplace is fitted with a gas fire inset. Cornicing, pendent light and wall light to ensure a bright room regardless of the time of day. A stripped back wood floor, accentuated floor to ceiling height and finished in an appealing white tone from the Colourtrend range this room oozes calm. Family Room 4.50m x 2.58m 14.76ft x 8.46ft Located to the other side of the reception hall is another reception room. Again running deep into the bay window this room is finished in appealing blue tones with dado rail to define the change from lower to upper. Carpeted floor laid on the same wood floor running throughout this home and could be easily revealed again should the new owner wish. This room is ideal as a play room for smallies or a teenage den for hanging out. Walls light, pendent light and cornicing complete. Guest WC Fitted with two piece white suite. Stripped wood floor and dado rail. Gable windows allow for lots of natural light and ventilation. Kitchen/Dining Room 4.92m x 3.65m 16.14ft x 11.98ft Set to the rear of the property and accessed up two steps from the reception hall is a fine kitchen cum dining room. Fitted with its original oak kitchen hand painted giving an attractive look to the kitchen units it could be easily stripped back to its original form to give that more modern twist and style. Laid out in a U shape the kitchen is fitted with floor and eye level units giving a host of storage space as well as working counter top. Free standing appliances are set within with cooker and overhead extractor as well as dishwasher. The kitchen is exceptionally bright with two large picture windows looking out over the rear garden. Floor tiles are laid on the diagonal accentuating the space and light. Living Room 4.92m x 3.45m 16.14ft x 11.32ft Double doors lead from the kitchen cum dining room into this lovely living room at the rear of the property. Almost identical in size to the kitchen cum dining room if these two rooms were brought together as one it would make for an amazing space running the width of the property to the rear. The living room has a black cast iron solid fuel stove as its centre piece and the room is ready to take whatever layout the next owner would wish. The rear wall is a wall of glazing with fixed panels as well as sliding door to the adjacent patio and rear gardens beyond. Storage beneath the stairs is accessed from here. Finished with carpet laid on original wood floor. Utility Room 2.10m x 1.47m 6.89ft x 4.82ft Offering plenty of space for three appliances the utility is perfectly located off the kitchen cum dining room. Gas boiler located here. Side door with glazing giving lots of natural light. Main Bedroom 6.26m x 3.27m 20.54ft x 10.73ft Located at first floor level and to the front of the property the main bedroom is beautifully bright with a deep set bay window. L shaped robes take care of all storage needs within the room. Finished with carped and painted in neutral tones. En-suite 2.10m x 1.40m 6.89ft x 4.59ft Fitted with three piece white shower suite to include shower cubicle, WC and wash hand basin. Bedroom 2 3.79m x 3.07m 12.43ft x 10.07ft Located at first floor level and to the rear of the property is a lovely double bedroom. Finished with carpet. Bedroom 3 3.77m x 1.96m 12.37ft x 6.43ft Again located at first floor level and to the rear is a fine double bedroom. Family Bathroom 2.52m x 1.40m 8.27ft x 4.59ft Fitted with three piece white bathroom suite to include bathtub, pedestal sink and wc. Tastefully tiled over the bath and behind the remaining bathroom ware. A gable window lets in lots of natural light here which bounces off the whitewashed floor boards. Bedroom 4 4.72m x 3.20m 15.49ft x 10.50ft Located at the top of the house is a fine double bedroom. Beautifully bright with large Velux window. Finished in neutral tones and carpeted. Storage accessed in the eves. Home Office 3.85m x 3.20m 12.63ft x 10.50ft This is another fine double bedroom located at second floor level and finished with exposed wood floor or would work just as well as a home office. Access to storage in the eves. Outside : Outside the property enjoys a double drive to the front finished in gravel and gives parking with ease for two cars but could be three with al little adaptation. There are flowering beds either side of the driveway. Access is available both sides of the property to the rear garden. The south facing rear garden is lawned and enclosed with a sun trapped patio located directly adjacent to the family room to the rear. With its south and west facing aspects the back of this home is flooded with all day sunshine. The mature boundaries to the rear of the property are now paying dividends with growth that has occurred in the shrubbery to ensure maximum privacy to this garden. A garden shed tucked away in the corner takes care of all outside storage needs.
The local area
The local area
Sold properties in this area
Stay informed with market trends
Local schools and transport

Learn more about what this area has to offer.
School Name | Distance | Pupils | |||
|---|---|---|---|---|---|
| School Name | St Luke's School Douglas | Distance | 500m | Pupils | 207 |
| School Name | St Columbas Boys National School | Distance | 820m | Pupils | 364 |
| School Name | St Columba's Girls National School | Distance | 1.0km | Pupils | 370 |
School Name | Distance | Pupils | |||
|---|---|---|---|---|---|
| School Name | Gaelscoil Na Dúglaise | Distance | 1.0km | Pupils | 438 |
| School Name | Scoil Bhríde Eglantine | Distance | 1.5km | Pupils | 388 |
| School Name | Beaumont Boys National School | Distance | 1.6km | Pupils | 289 |
| School Name | Beaumont Girls National School | Distance | 1.6km | Pupils | 324 |
| School Name | Rochestown National School | Distance | 1.9km | Pupils | 465 |
| School Name | St Anthony's National School | Distance | 2.0km | Pupils | 598 |
| School Name | Ballintemple National School | Distance | 2.1km | Pupils | 254 |
School Name | Distance | Pupils | |||
|---|---|---|---|---|---|
| School Name | Douglas Community School | Distance | 1.0km | Pupils | 562 |
| School Name | Regina Mundi College | Distance | 1.4km | Pupils | 562 |
| School Name | Ursuline College Blackrock | Distance | 2.5km | Pupils | 359 |
School Name | Distance | Pupils | |||
|---|---|---|---|---|---|
| School Name | Christ King Girls' Secondary School | Distance | 2.5km | Pupils | 703 |
| School Name | Nagle Community College | Distance | 2.6km | Pupils | 297 |
| School Name | Ashton School | Distance | 2.6km | Pupils | 532 |
| School Name | Cork Educate Together Secondary School | Distance | 2.6km | Pupils | 409 |
| School Name | Coláiste Chríost Rí | Distance | 2.9km | Pupils | 506 |
| School Name | Coláiste Daibhéid | Distance | 3.4km | Pupils | 183 |
| School Name | Coláiste Éamann Rís | Distance | 3.5km | Pupils | 760 |
Type | Distance | Stop | Route | Destination | Provider | ||||||
|---|---|---|---|---|---|---|---|---|---|---|---|
| Type | Bus | Distance | 210m | Stop | Rochestown Road West | Route | 223 | Destination | Mtu | Provider | Bus Éireann |
| Type | Bus | Distance | 210m | Stop | Rochestown Road West | Route | 223 | Destination | South Mall | Provider | Bus Éireann |
| Type | Bus | Distance | 210m | Stop | Rochestown Road West | Route | 223 | Destination | Southside Orbital | Provider | Bus Éireann |
Type | Distance | Stop | Route | Destination | Provider | ||||||
|---|---|---|---|---|---|---|---|---|---|---|---|
| Type | Bus | Distance | 230m | Stop | Rochestown Road West | Route | 223 | Destination | Haulbowline | Provider | Bus Éireann |
| Type | Bus | Distance | 230m | Stop | Rochestown Road West | Route | 223 | Destination | Haulbowline (nmci) | Provider | Bus Éireann |
| Type | Bus | Distance | 230m | Stop | The Paddocks | Route | 220 | Destination | Ovens | Provider | Bus Éireann |
| Type | Bus | Distance | 300m | Stop | The Paddocks | Route | 220 | Destination | Carrigaline | Provider | Bus Éireann |
| Type | Bus | Distance | 300m | Stop | The Paddocks | Route | 220 | Destination | Fort Camden | Provider | Bus Éireann |
| Type | Bus | Distance | 300m | Stop | The Paddocks | Route | 220x | Destination | Crosshaven | Provider | Bus Éireann |
| Type | Bus | Distance | 350m | Stop | Greendale Road | Route | 216 | Destination | Monkstown | Provider | Bus Éireann |
Your Mortgage and Insurance Tools
Check off the steps to purchase your new home
Use our Buying Checklist to guide you through the whole home-buying journey.
Budget calculator
Calculate how much you can borrow and what you'll need to save
A closer look
BER Details
BER No: 104469739
Statistics
- 11/07/2025Entered
- 17,405Property Views
Similar properties
€1,100,000
Glenesk, Endsleigh Park, Douglas Road, Douglas, Co. Cork, T12YTW45 Bed · 2 Bath · Detached€1,500,000
Ardmore House, Ardmore, Passage West, Co. Cork, T12NY277 Bed · 4 Bath · Detached€2,950,000
Kendalsbrae, Woodview, Douglas Road, Douglas, Co. Cork, T12E0XV5 Bed · 3 Bath · Detached€4,000,000
Ravenscourt House, Well Road, Douglas, Cork, T12XD0K7 Bed · 5 Bath · Detached
Daft ID: 122343659
