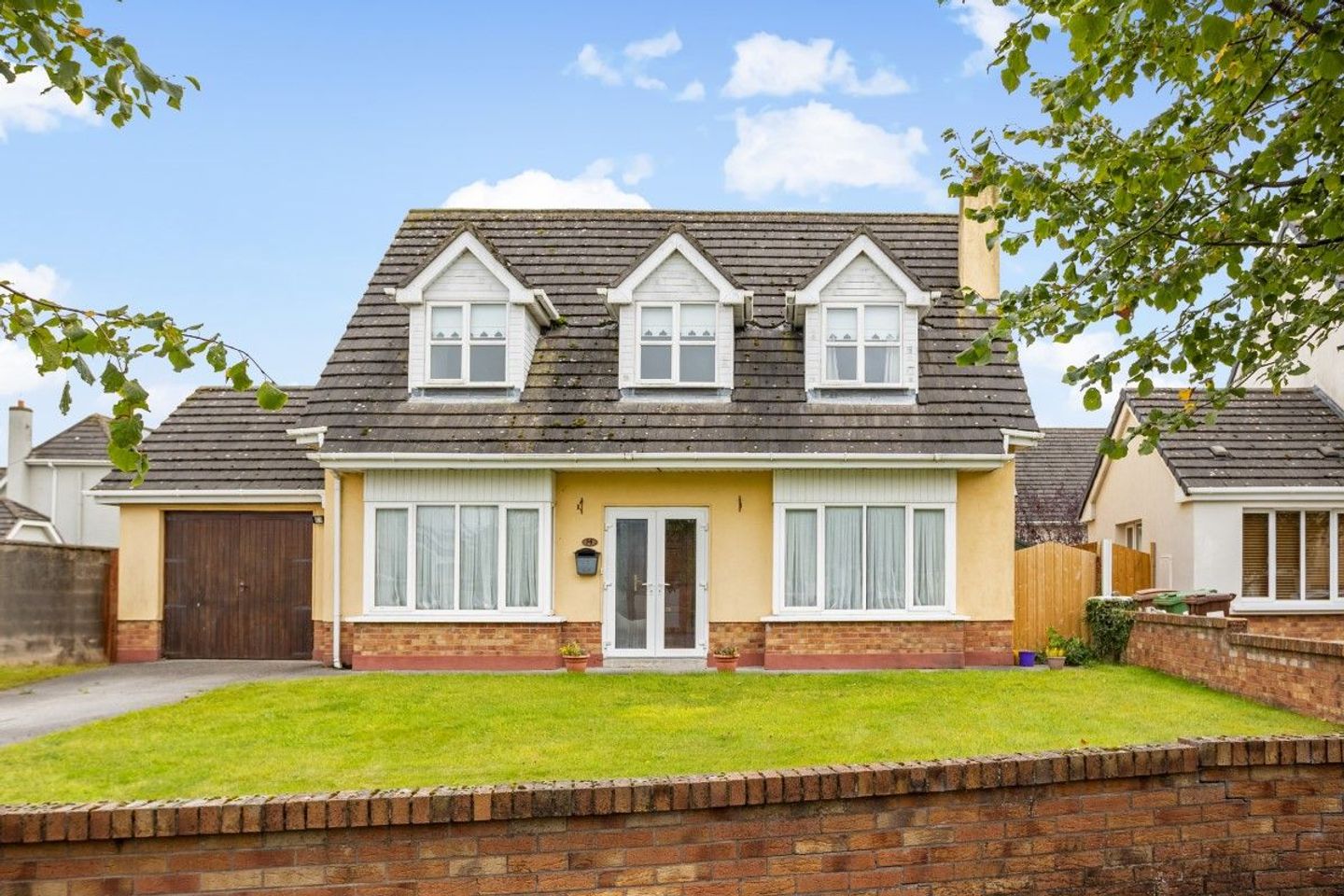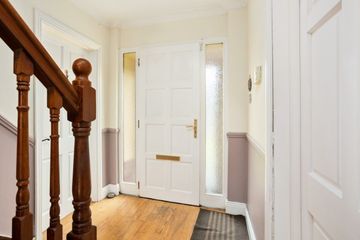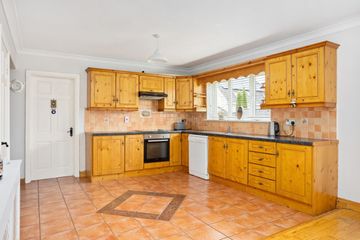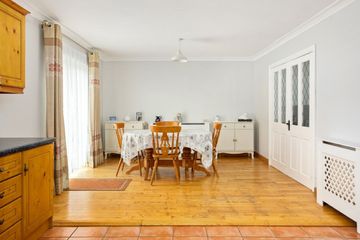



14 The Manor, Edenderry, Edenderry, Co. Offaly, R45PW25
€298,000
- Selling Type:By Private Treaty
- BER No:118709054
- Energy Performance:156.45 kWh/m2/yr
About this property
Description
Kelly Hudson Properties present this 4 bed detached Dormer property to the market. A fine spacious property c.132 sqm/ c.1420 sqft that has been well maintained by its current owners. Great family home .The property comprises of kitchen/dining, with patio doors leading to garden, utility room with back door leading to garden, guest wc, sitting room, with feature bay window, bathroom and 4 bedrooms one of which is ensuite. Situated in the ever popular Manor Estate, this home offers ample living accommodation to any potential purchaser. Located within walking distance of array of excellent amenities which include, shops, bars, restaurants, schools, and bus service. Access to the M4 motorway is only 20 Mins away, ideal for any commuter. Viewing is highly recommended! ACCOMMODATION: Hallway: Wooden Floor, light fitting Kitchen/Dining : Ceramic tiles, light fitting, fitted kitchen, tiled splash back area, stainless steel sink, USA Fridge Freezer, dishwasher, oven , hob, extractor fan., patio doors leading to the garden Utility Room: Ceramic tiles, light fitting, area fully plumber, back door leading to garden area Guest WC: Tiled floor, WC, WHB, light fitting Sittingroom: Coving, centre rose, light fitting, feature fire place with wrought iron insert & polished hearth, stove fire, feature bay window, curtain, wooden floor, TV point Bathroom: Bath, tiled from floor to ceiling, WHB, WC Bedroom 1: Light fitting, fitted wardrobes, wooden floor, TV point Ensuite: Electric Shower, WHB, WC, tiled floor to ceiling Bedroom 2: Light fitting, wooden floor Bedroom 3: Light fitting, wooden floor Bedroom 4: Light fitting, wooden floor, curtains, TV point Features Fully Alarmed Hardwood hall door Carpets, curtains & light fittings included Oil fired central heating Satellite Phone Line Wifi / Broadband Approx c.24years old Approx c.1420sqft/ c.132sqm PVC double glazed windows Side gates Outside tap Landscaped mature garden Ample car parking Garage with EBS Mains water Mains sewage VIEWING IS STRICTLY BY APPOINTMENT ONLY. The above particulars are issued by Kelly Hudson Properties on the understanding that all negotiations are conducted through them. Every care is taken in preparing particulars that are issued for guidance only and the firm do not hold themselves responsible for any inaccuracies. Licence No:001492
The local area
The local area
Sold properties in this area
Stay informed with market trends
Local schools and transport
Learn more about what this area has to offer.
School Name | Distance | Pupils | |||
|---|---|---|---|---|---|
| School Name | Monasteroris National School | Distance | 590m | Pupils | 47 |
| School Name | Saint Patrick's Primary School | Distance | 1.1km | Pupils | 186 |
| School Name | St Mary's Primary School | Distance | 1.3km | Pupils | 415 |
School Name | Distance | Pupils | |||
|---|---|---|---|---|---|
| School Name | Gaelscoil Éadan Doire | Distance | 1.5km | Pupils | 73 |
| School Name | Scoil Bhríde Primary School | Distance | 2.2km | Pupils | 506 |
| School Name | Ballybryan National School | Distance | 5.0km | Pupils | 120 |
| School Name | St Ciarán's National School | Distance | 7.0km | Pupils | 90 |
| School Name | Clocha Rince National School | Distance | 7.8km | Pupils | 141 |
| School Name | Rhode National School | Distance | 7.8km | Pupils | 109 |
| School Name | St Patrick's National School | Distance | 8.5km | Pupils | 92 |
School Name | Distance | Pupils | |||
|---|---|---|---|---|---|
| School Name | Oaklands Community College | Distance | 1.1km | Pupils | 804 |
| School Name | St Mary's Secondary School | Distance | 1.3km | Pupils | 1015 |
| School Name | Ardscoil Rath Iomgháin | Distance | 14.6km | Pupils | 743 |
School Name | Distance | Pupils | |||
|---|---|---|---|---|---|
| School Name | Coláiste Clavin | Distance | 16.6km | Pupils | 517 |
| School Name | St Joseph's Secondary School | Distance | 16.9km | Pupils | 1125 |
| School Name | Enfield Community College | Distance | 18.6km | Pupils | 532 |
| School Name | Columba College | Distance | 20.1km | Pupils | 297 |
| School Name | Coláiste Íosagáin | Distance | 21.4km | Pupils | 1135 |
| School Name | Kildare Town Community School | Distance | 21.8km | Pupils | 1021 |
| School Name | St Pauls Secondary School | Distance | 21.8km | Pupils | 790 |
Type | Distance | Stop | Route | Destination | Provider | ||||||
|---|---|---|---|---|---|---|---|---|---|---|---|
| Type | Bus | Distance | 450m | Stop | Monasteroris | Route | 120c | Destination | Tullamore | Provider | Go-ahead Ireland |
| Type | Bus | Distance | 540m | Stop | Monasteroris | Route | 120c | Destination | Enfield | Provider | Go-ahead Ireland |
| Type | Bus | Distance | 840m | Stop | Saint Teresa's Terrace | Route | 120c | Destination | Tullamore | Provider | Go-ahead Ireland |
Type | Distance | Stop | Route | Destination | Provider | ||||||
|---|---|---|---|---|---|---|---|---|---|---|---|
| Type | Bus | Distance | 910m | Stop | Saint Teresa's Terrace | Route | 120c | Destination | Enfield | Provider | Go-ahead Ireland |
| Type | Bus | Distance | 1.2km | Stop | The Sycamores | Route | Oy1 | Destination | Tullamore | Provider | Tfi Local Link Laois Offaly |
| Type | Bus | Distance | 1.2km | Stop | The Sycamores | Route | Oy1 | Destination | Tullamore | Provider | Tfi Local Link Laois Offaly |
| Type | Bus | Distance | 1.4km | Stop | Saint Francis Street | Route | 120c | Destination | Tullamore | Provider | Go-ahead Ireland |
| Type | Bus | Distance | 1.4km | Stop | Saint Francis Street | Route | 120c | Destination | Enfield | Provider | Go-ahead Ireland |
| Type | Bus | Distance | 1.5km | Stop | Edenderry Shopping Centre | Route | 120 | Destination | Edenderry | Provider | Go-ahead Ireland |
| Type | Bus | Distance | 1.5km | Stop | Edenderry Shopping Centre | Route | 120a | Destination | Ucd Belfield | Provider | Go-ahead Ireland |
Your Mortgage and Insurance Tools
Check off the steps to purchase your new home
Use our Buying Checklist to guide you through the whole home-buying journey.
Budget calculator
Calculate how much you can borrow and what you'll need to save
BER Details
BER No: 118709054
Energy Performance Indicator: 156.45 kWh/m2/yr
Statistics
- 04/09/2025Entered
- 5,586Property Views
Similar properties
€330,000
18 Ard Na Carraige, Edenderry, Edenderry, Co. Offaly, R45RT294 Bed · 3 Bath · Semi-D€365,000
58 Blundell Wood, Edenderry, Edenderry, Co. Offaly, R45YR615 Bed · 3 Bath · Detached€400,000
41 Jkl Street, Edenderry, Co. Offaly, R45DK098 Bed · 2 Bath · Terrace€475,000
40 Blundell Wood, Edenderry, Edenderry, Co. Offaly, R45RT964 Bed · 2 Bath · Detached
Daft ID: 16281085


