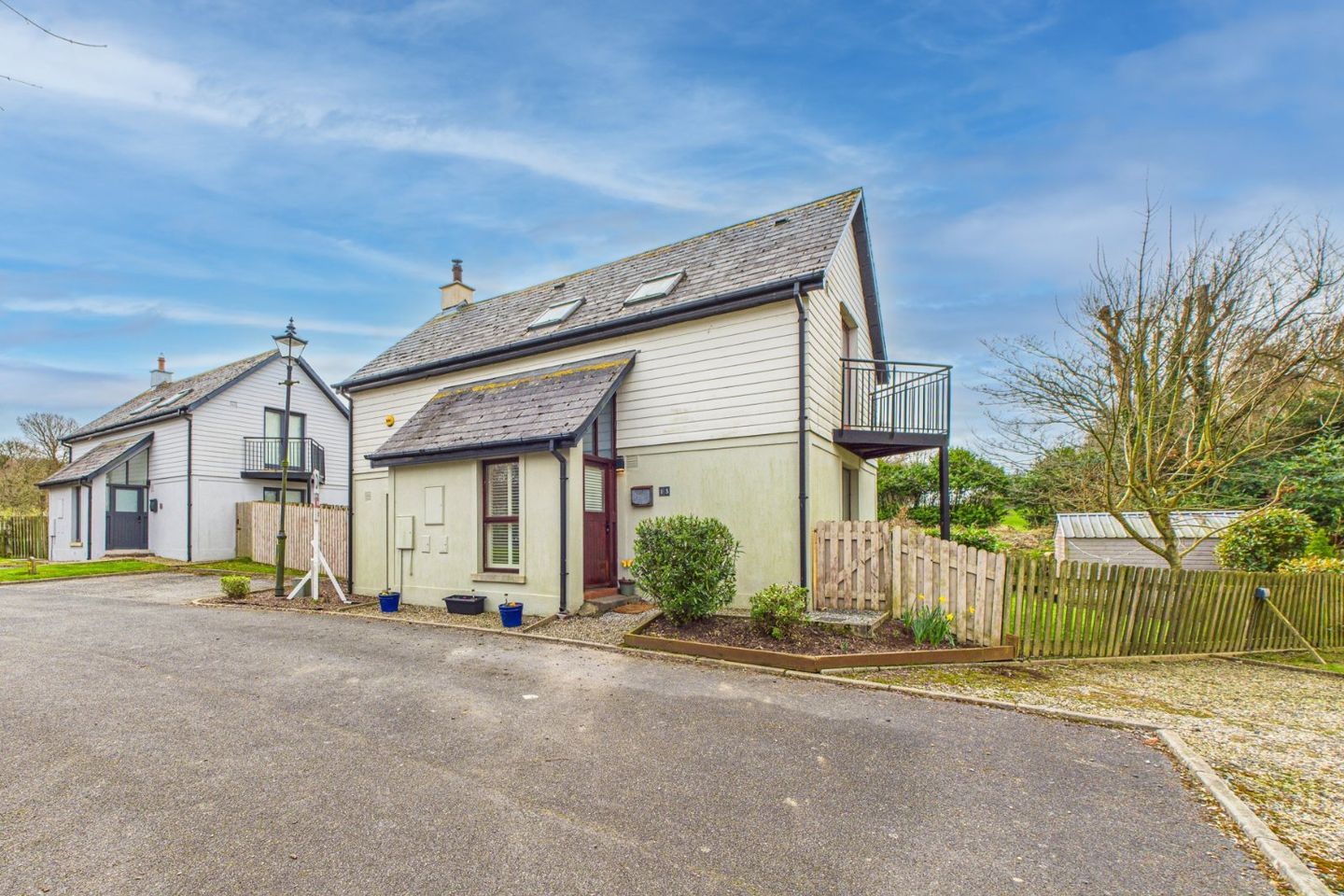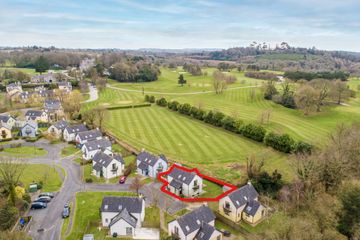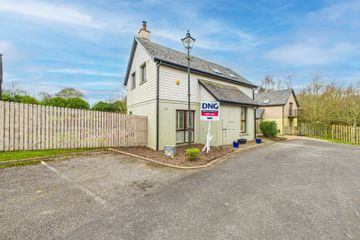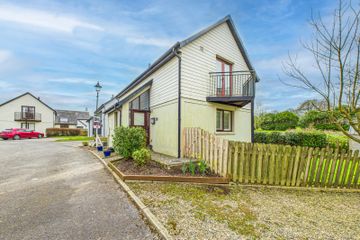



13 Willow Wood, Faithlegg, Co. Waterford, X91E5C0
€400,000
- Price per m²:€3,150
- Estimated Stamp Duty:€4,000
- Selling Type:By Private Treaty
- BER No:109665794
- Energy Performance:225.51 kWh/m2/yr
About this property
Highlights
- FEATURES:
- Large rear garden with patio and terrace.
- Views over the golf course and mature woodland
- Downstairs en-suite bedroom
- Functional and attractive open plan living space
Description
DESCRIPTION Recently decorated and refurbished four bedroom detached property located within the grounds of the renowned Faithlegg House Hotel and Country Club. Originally a holiday home development, Willow Wood is now enjoyed by mix users, and would ideally suit a range of buyer profiles. Situated overlooking the golf course, this deceptively large four-bedroom property enjoys a large site with mature gardens and is sheltered by woodland surrounding the development. With tennis courts, golf club and club house, leisure centre and country walks at your door step, the property offers endless possibilities for rest and relaxation without leaving the grounds. Extending to c.127 Sqm. the property comprises of entrance hall, living room, kitchen with dining area, utility room, one downstairs double bedroom with en-suite shower room, three upstairs bedrooms with master bedroom en-suite and main bathroom. Annual management fee for 2024 was €1,717. Viewing is strictly by prior appointment. LOCATION Within the private development of Faithlegg Estate, c. 12km from Waterford City Centre on the Cheekpoint Road. The property is also located c. 16km from Dunmore East, and c.17km from Tramore. ASKING PRICE €400,000 FOR FURTHER INFORMATION AND VIEWING DETAILS PLEASE CONTACT DNG REID AND COPPINGER 051852233 Entrance Hall Tiled Flooring. Storage Room. Living Room 4.54 x 5.32. Split level open plan to Kitchen diner. Wooden flooring, coving to ceiling, solid fuel stove, curtains and plantation shutters and blind to windows. Kitchen/Diner 5.42 x 3.40. Tiled flooring throughout. Newly fitted cream shaker style fitted kitchen and appliances. Tiled splash-back. Vaulted ceiling with velux window. French doors to patio and rear garden. Utility Room 1.91 x 2.93. Newly installed fitted units matching kitchen, newly tiled splashback. Plumbed for washing machine and dryer. Bedroom 2 3.90 x 3.28. (Downstairs) Generous double bedroom with carpet flooring and fitted wardrobes. En-Suite 1.89 x 1.67. WC, Whb, Shower. Tiled flooring and walls Master Bedroom 5.34 x 3.89. Beautifully decorated and spacious double bedroom. En-suite shower room and balcony to the front. Fitted wardrobes. Carpet flooring. En-Suite WC, Whb, Shower. Tiled flooring and walls Bedroom3 3.40 x 2.83. Single bedroom with fitted wardrobes. Carpet Flooring. Bedroom 4 3.40 x 2.40. Single bedroom with fitted wardrobes. Carpet Flooring. Main Bathroom 1.73 x 2.66. WC, Whb, Bath with shower mixer. Tiled flooring and tiled walls.
The local area
The local area
Sold properties in this area
Stay informed with market trends
Local schools and transport

Learn more about what this area has to offer.
School Name | Distance | Pupils | |||
|---|---|---|---|---|---|
| School Name | Faithlegg National School | Distance | 1.3km | Pupils | 205 |
| School Name | Slieverue National School | Distance | 3.7km | Pupils | 212 |
| School Name | Jonah Special School | Distance | 3.8km | Pupils | 12 |
School Name | Distance | Pupils | |||
|---|---|---|---|---|---|
| School Name | Ringville Mixed National School | Distance | 4.0km | Pupils | 46 |
| School Name | Ballyhack National School | Distance | 4.4km | Pupils | 58 |
| School Name | Gaelscoil Phort Lairge | Distance | 4.7km | Pupils | 202 |
| School Name | Passage East National School | Distance | 4.9km | Pupils | 104 |
| School Name | St Mary's Boys National School Ferrybank | Distance | 5.3km | Pupils | 213 |
| School Name | Our Lady Of Good Counsel Girls National School | Distance | 5.5km | Pupils | 198 |
| School Name | Waterpark National School | Distance | 5.5km | Pupils | 237 |
School Name | Distance | Pupils | |||
|---|---|---|---|---|---|
| School Name | Abbey Community College | Distance | 5.2km | Pupils | 998 |
| School Name | Waterpark College | Distance | 5.5km | Pupils | 589 |
| School Name | Newtown School | Distance | 5.5km | Pupils | 406 |
School Name | Distance | Pupils | |||
|---|---|---|---|---|---|
| School Name | De La Salle College | Distance | 5.6km | Pupils | 1031 |
| School Name | Mount Sion Cbs Secondary School | Distance | 6.5km | Pupils | 469 |
| School Name | St Angela's Secondary School | Distance | 6.6km | Pupils | 958 |
| School Name | Our Lady Of Mercy Secondary School | Distance | 7.1km | Pupils | 498 |
| School Name | Presentation Secondary School | Distance | 7.3km | Pupils | 413 |
| School Name | Ramsgrange Community School | Distance | 7.5km | Pupils | 628 |
| School Name | St Paul's Community College | Distance | 8.0km | Pupils | 760 |
Type | Distance | Stop | Route | Destination | Provider | ||||||
|---|---|---|---|---|---|---|---|---|---|---|---|
| Type | Bus | Distance | 3.8km | Stop | Rathpatrick | Route | 607 | Destination | Ballygunner | Provider | J.j Kavanagh & Sons |
| Type | Bus | Distance | 3.8km | Stop | Rathpatrick | Route | 617 | Destination | Waterford Hospital | Provider | J.j Kavanagh & Sons |
| Type | Bus | Distance | 3.8km | Stop | Rathpatrick | Route | 617 | Destination | Ballygunner | Provider | J.j Kavanagh & Sons |
Type | Distance | Stop | Route | Destination | Provider | ||||||
|---|---|---|---|---|---|---|---|---|---|---|---|
| Type | Bus | Distance | 3.9km | Stop | Slieverue | Route | 617 | Destination | Ballygunner | Provider | J.j Kavanagh & Sons |
| Type | Bus | Distance | 3.9km | Stop | Slieverue | Route | 607 | Destination | Ballygunner | Provider | J.j Kavanagh & Sons |
| Type | Bus | Distance | 3.9km | Stop | Slieverue | Route | 617 | Destination | Waterford Hospital | Provider | J.j Kavanagh & Sons |
| Type | Bus | Distance | 3.9km | Stop | Slieverue | Route | 617 | Destination | Lyons Bar | Provider | J.j Kavanagh & Sons |
| Type | Bus | Distance | 4.0km | Stop | Riverview | Route | 354 | Destination | Dunmore East | Provider | Bus Éireann |
| Type | Bus | Distance | 4.0km | Stop | Riverview | Route | 607 | Destination | Ballygunner | Provider | J.j Kavanagh & Sons |
| Type | Bus | Distance | 4.0km | Stop | Riverview | Route | 617 | Destination | Ballygunner | Provider | J.j Kavanagh & Sons |
Your Mortgage and Insurance Tools
Check off the steps to purchase your new home
Use our Buying Checklist to guide you through the whole home-buying journey.
Budget calculator
Calculate how much you can borrow and what you'll need to save
A closer look
BER Details
BER No: 109665794
Energy Performance Indicator: 225.51 kWh/m2/yr
Statistics
- 14/03/2025Entered
- 10,288Property Views
- 16,769
Potential views if upgraded to a Daft Advantage Ad
Learn How
Similar properties
€425,000
20 Willow Wood, Faithlegg, Co Waterford, X91V2D74 Bed · 3 Bath · Detached€555,000
Dunroaming, Coolbunnia, Cheekpoint, Co. Waterford, X91E8024 Bed · 3 Bath · Detached€649,000
Dromina, Woodstown, Woodstown, Co. Waterford, X91VA485 Bed · 4 Bath · Detached€650,000
10 Riverside, Ballinakill Downs, Waterford, X91W2K65 Bed · 3 Bath · Detached
Daft ID: 121123748

