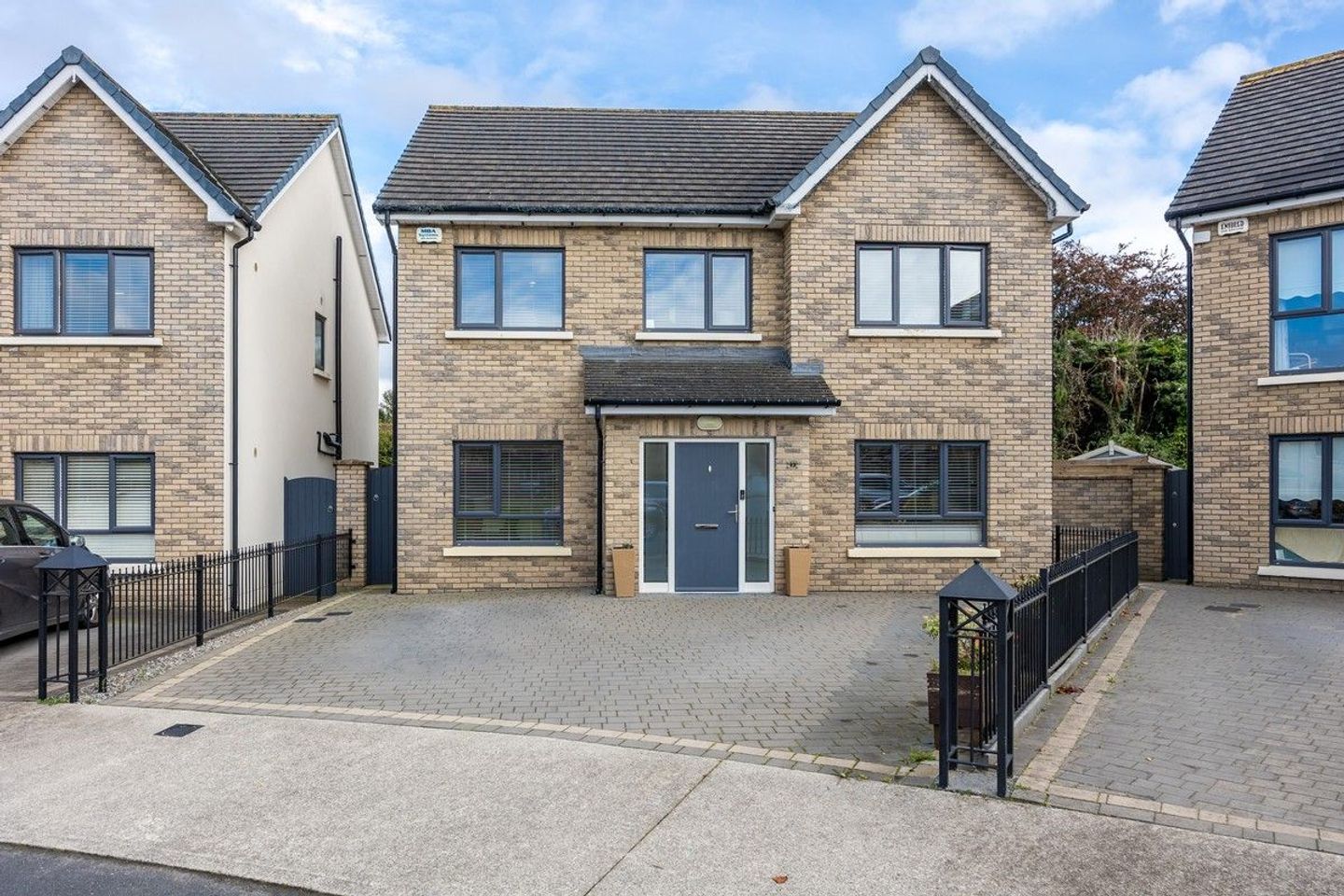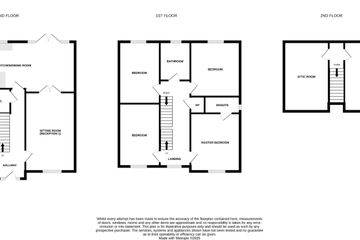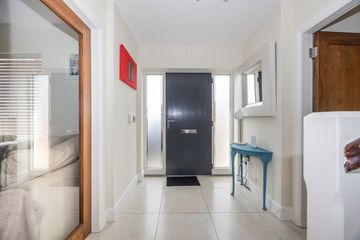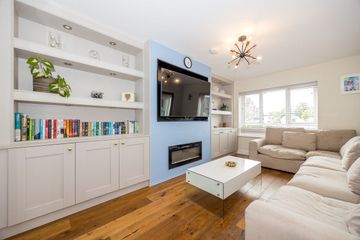




13 Wafre Lodge (with attic conversion of c. 35m2), Ashbourne, Co. Meath, A84TR92
€720,000
- Price per m²:€4,865
- Estimated Stamp Duty:€7,200
- Selling Type:By Private Treaty
About this property
Description
Four bedroom / 3 bathroom detached property of c. 148m2 + attic space of c. 35m2 on a light attracting corner site in this exclusive development. This fine double fronted property comes to the market in the exclusive development of Wafre Lodge, boasting a highly sought after address on the Dublin Road, within a short stroll of Ashbourne Village and amenities. Seldom do properties in this development come to the market making this a wonderful and rare opportunity. Built in 2018 and boasting an A3 energy rating, 13 Wafre Lodge is set over three floors and boasts a number of lovely features to include two reception rooms, an attic conversion with two rooms (storage only), log cabin, solar photovoltaic panels, zoned heating with remote app access and an electric car charging outlet, to name a few. The property features a beautifully landscaped and spacious rear garden, ideal for entertaining. The garden is not overlooked and has a number of lovely seating areas, to include a raised deck area with outdoor heating and security cameras. There is also a Pergola covered seating area and outdoor lighting has been fitted across the entire garden to add to the atmosphere and ambience. The garden also features a c. 24m2 double insulated log cabin, which has been certified by Meath County Council. The cabin is currently fitted and used as a bar (bar fittings not included, but negotiable), however would also suit an array of uses, such as a home office, gym or playroom. The log cabin is wired, airconditioned, fully alarmed and fitted with an internal & external sound system. The front overlooks a green area and there is a cobblelock driveway with electric car charging port. Upon entering the property, you arrive in the light filled hallway, which features a contemporary understairs storage solution. To the right of the hallway is the sitting room, which boasts a feature media wall and contemporary electric fire insert. This room overlooks the front of the property. Double doors lead through to the spacious kitchen / dining room at the back of the house, which includes attractive fitted units and quartz worktops. Patio doors lead to the well-presented landscaped rear garden. There is a second reception at the front, which is ideal as a home office, further living room or playroom. There is also a utility room and guest WC. Upstairs, on the first floor, there are four bedrooms, one of which is currently in use as a walk-in wardrobe. All bedrooms are of good size and have fitted wardrobes. The master bedroom is ensuite and there is also a family bathroom with both a bath and a separate shower unit. The attic has been converted and houses two separate room for storage purposes only. It also includes an integrated sound system. Wafre Lodge is located on the outskirts of Ashbourne on the Dublin Road. It is within walking distance to an abundance of local shops, restaurants, pubs, gyms and sporting facilities. Ashbourne is home to a number of good Primary Schools and two Secondary schools. There are well established and thriving sports clubs to include GAA, Soccer, Rugby, Golf, Cricket & Tennis Clubs. For entertainment there is a cinema and new bowling / leisure centre. Ashbourne is home to a number of large supermarkets to include Dunnes Stores, Supervalu, Lidl, Aldi & Tesco, as well as smaller independent shops and boutiques. There are regular commuter bus services to Dublin City Centre ran by Bus Eireann and Ashbourne Connect. There are also regular buses to Blanchardstown and Swords. The M2 motorway is easily accessible for nationwide routes and the Airport is a c. 20-minute drive. For further details and to arrange a viewing contact DNG Tormey Lee on 01 835 7089. Summary of 13 Wafre Lodge: - GIA - c.148 m2 + c. 35m2 attic space Attic space with 2 rooms & integrated sound system Built c. 2018 A3 rated c. 24m2 long cabin included in sale (certified) Log cabin wired, alarmed & double insulated Bar fittings not included, but negotiable Outdoor lighting & sound system Covered pergola area Detached double fronted property 2 side gate entrances Cobble lock driveway to front Large corner site Beautifully landscaped rear garden Not overlooked to rear Zappi electric car charging port Contemporary understairs storage solution Three floors (attic converted storage only) Zoned heating controls Remote access to heating via app Bluetooth music system in attic & bathrooms Solar Photovoltaic panels Gas fired central heating Alarm system Naturally bright property 2 reception rooms 4 bedrooms 2 bathrooms + downstairs WC Heated towel rails Utility room Plentiful storage Kitchen with quartz worktops Fitted wardrobes Hot & cold outdoor taps Outdoor power points Highly sought-after location Exclusive development Walking distance to village & town centre Short walk to shops & schools Accommodation: - Ground floor: - Entrance hall (6.48 x 2.08) Kitchen / Dining room (8.42 x 3.45) Utility room (1.81 x 2.38) Sitting room (5.40 x 3.40) 2nd reception (2.80 x 3.60) Guest WC (1.47 x 1.62) Stairway First floor: - Landing (5.95 x 2.08) Master bedroom (3.43 x 3.78) Ensuite Bedroom 2 (2.7 x 4.02) Bedroom 3 (3.57 x 3.93) Bedroom 4 (3.54 x 2.7) Main bathroom (2.60 x 2.05) 2nd (top) floor: - Landing area Room 1 (4.78 x 4.03) Room 2 (4.03 x 2.94)
The local area
The local area
Sold properties in this area
Stay informed with market trends
Local schools and transport

Learn more about what this area has to offer.
School Name | Distance | Pupils | |||
|---|---|---|---|---|---|
| School Name | Gaelscoil Na Cille | Distance | 350m | Pupils | 227 |
| School Name | St Declan's National School Ashbourne | Distance | 630m | Pupils | 647 |
| School Name | Gaelscoil Na Mí | Distance | 1.3km | Pupils | 283 |
School Name | Distance | Pupils | |||
|---|---|---|---|---|---|
| School Name | Ashbourne Community National School | Distance | 1.4km | Pupils | 303 |
| School Name | Ashbourne Educate Together National School | Distance | 1.7km | Pupils | 410 |
| School Name | St Paul's National School Ratoath | Distance | 4.1km | Pupils | 576 |
| School Name | St Andrew's Curragha | Distance | 4.9km | Pupils | 112 |
| School Name | Ratoath Senior National School | Distance | 4.9km | Pupils | 360 |
| School Name | Ratoath Junior National School | Distance | 5.0km | Pupils | 244 |
| School Name | Oldtown National School | Distance | 5.2km | Pupils | 62 |
School Name | Distance | Pupils | |||
|---|---|---|---|---|---|
| School Name | Ashbourne Community School | Distance | 340m | Pupils | 1111 |
| School Name | De Lacy College | Distance | 1.1km | Pupils | 913 |
| School Name | Ratoath College | Distance | 4.5km | Pupils | 1112 |
School Name | Distance | Pupils | |||
|---|---|---|---|---|---|
| School Name | Coláiste Rioga | Distance | 9.6km | Pupils | 193 |
| School Name | Le Chéile Secondary School | Distance | 10.3km | Pupils | 959 |
| School Name | Community College Dunshaughlin | Distance | 10.5km | Pupils | 1135 |
| School Name | St. Peter's College | Distance | 11.1km | Pupils | 1227 |
| School Name | Loreto College Swords | Distance | 11.3km | Pupils | 632 |
| School Name | Rath Dara Community College | Distance | 11.7km | Pupils | 297 |
| School Name | Swords Community College | Distance | 11.9km | Pupils | 930 |
Type | Distance | Stop | Route | Destination | Provider | ||||||
|---|---|---|---|---|---|---|---|---|---|---|---|
| Type | Bus | Distance | 180m | Stop | Alderbrook | Route | 193 | Destination | Stephen's Green Nth | Provider | Ashbourne Connect |
| Type | Bus | Distance | 180m | Stop | Alderbrook | Route | 109d | Destination | Trim | Provider | Bus Éireann |
| Type | Bus | Distance | 180m | Stop | Alderbrook | Route | 105 | Destination | Drogheda | Provider | Bus Éireann |
Type | Distance | Stop | Route | Destination | Provider | ||||||
|---|---|---|---|---|---|---|---|---|---|---|---|
| Type | Bus | Distance | 180m | Stop | Alderbrook | Route | 103x | Destination | Navan | Provider | Bus Éireann |
| Type | Bus | Distance | 180m | Stop | Alderbrook | Route | 103x | Destination | Duleek | Provider | Bus Éireann |
| Type | Bus | Distance | 180m | Stop | Alderbrook | Route | 193 | Destination | Ashbourne Fs | Provider | Ashbourne Connect |
| Type | Bus | Distance | 180m | Stop | Alderbrook | Route | Um03 | Destination | Dublin Road, Stop 100521 | Provider | Streamline Coaches |
| Type | Bus | Distance | 180m | Stop | Alderbrook | Route | 109a | Destination | Kells | Provider | Bus Éireann |
| Type | Bus | Distance | 180m | Stop | Alderbrook | Route | 105 | Destination | Ashbourne | Provider | Bus Éireann |
| Type | Bus | Distance | 180m | Stop | Alderbrook | Route | 194 | Destination | Stephen's Green Nth | Provider | Ashbourne Connect |
Your Mortgage and Insurance Tools
Check off the steps to purchase your new home
Use our Buying Checklist to guide you through the whole home-buying journey.
Budget calculator
Calculate how much you can borrow and what you'll need to save
BER Details
Ad performance
- 06/10/2025Entered
- 10,633Property Views
Daft ID: 16312263
