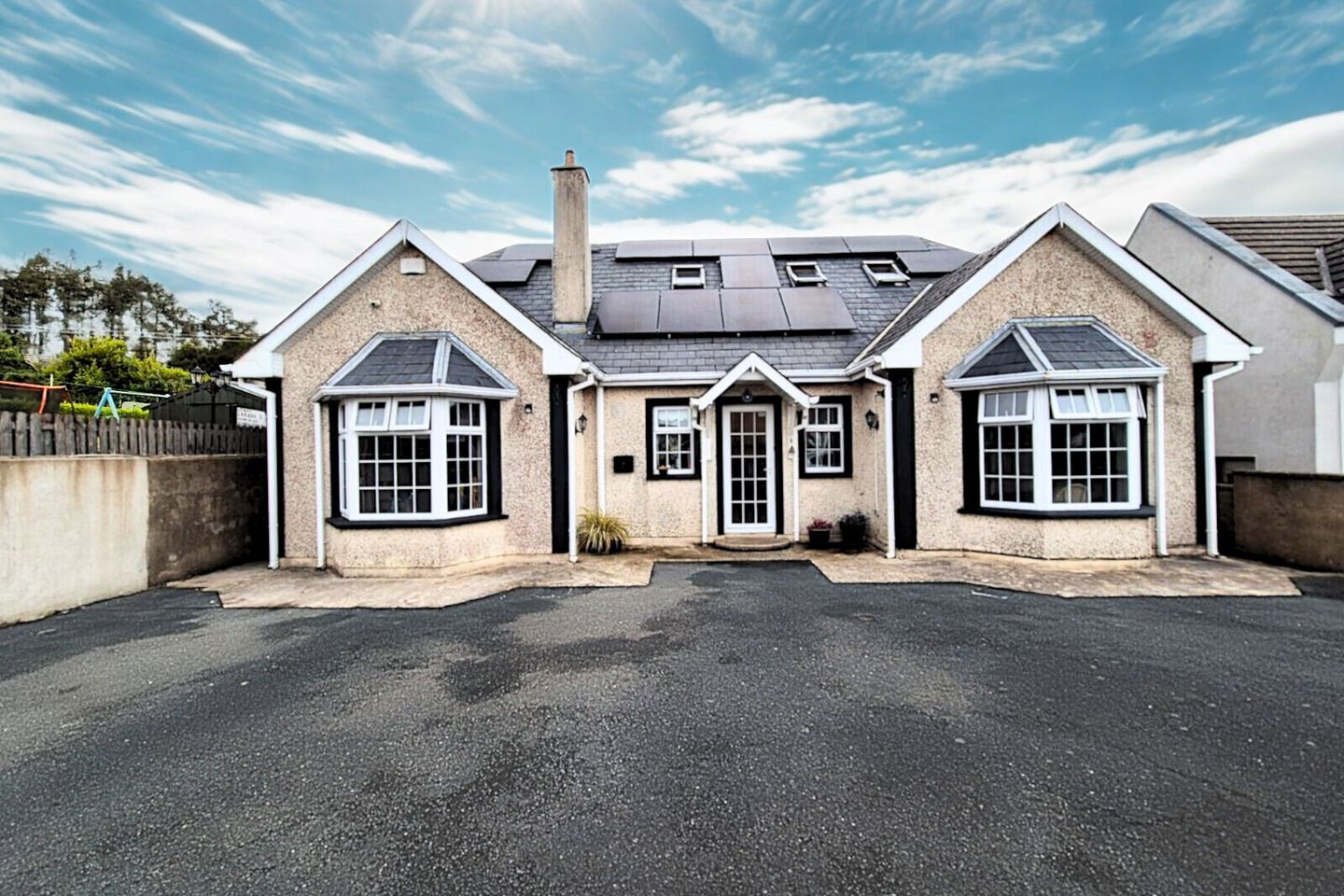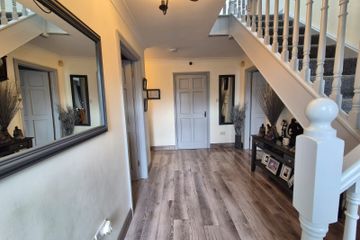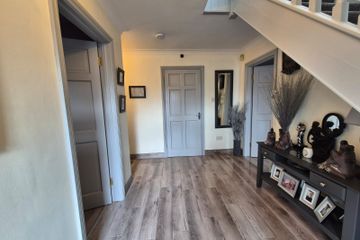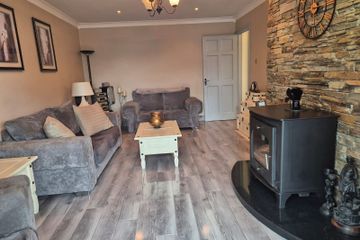



11a Greenane Road, Rathdrum, Co. Wicklow, A67AY02
€575,000
- Price per m²:€3,230
- Estimated Stamp Duty:€5,750
- Selling Type:By Private Treaty
- BER No:117659755
- Energy Performance:123.38 kWh/m2/yr
About this property
Highlights
- Energy efficient home with solar panels
- Additional self contained living space
- Stove with back boiler
- Master bedroom with walk in wardrobe
- Private enclosed rear garden
Description
This six-bedroom home is a rare find in Rathdrum – spacious, stylish, and move-in ready, with both modern comforts and charming character. Whether you’re looking for a family home or a property with space to grow, this house offers exceptional value and lifestyle. This home is equipped with solar panels, offering both financial savings and eco-friendly living. It makes the property stand out, as energy efficiency is increasingly important for modern buyers—not only for savings but also for futureproofing against rising energy costs This property also includes a self-contained living space, ideal for extended family, guests, or even as a rental opportunity. This additional living space adds exceptional versatility and value, giving the new owners flexibility to tailor it to their lifestyle needs Rathdrum is renowned for its great outdoors, with Avondale House close by, and easy access to all the hills and mountains of Wicklow, the area is: 20 minutes' drive from the M11 with easy access to both Dublin or Wexford, 25 minutes' drive from Wicklow and Arklow towns, 30 minutes' drive from renowned Brittas Bay Beach. Accommodation includes Entrance Hall: 2.404m x 4.320m Return: 4.766m x 0.976m A bright and inviting entrance hallway with timber laminate flooring throughout, carpeted stairway leading to the 1st floor with large velux window allowing natural light to flood the entrance hallway. Sitting Room: 3.636m x 5.728m Spacious bright living area with large bay window to the front of the property allowing natural light through. Timber laminate flooring and neutrally decorated in soft tones. Wood burning stove with back boiler, feature stone cladding to the rear of the stove, black marble base. Recessed ceiling lights including ceiling pendant. Kitchen/Dining Room: 3.771m x 6.478m Timber laminate flooring throughout. Shaker style kitchen with timber laminate countertops. Built in oven and hob. Feature walls with grey stone cladding, including backsplash area. Window to the rear and double doors leading to enclosed rear garden. Utility Room: 1.919m x 1.938m Continuation of shaker style cabinets and countertop from the kitchen, ample storage space along with outlet for washing machine. Single door leading to the rear garden. Internal door leading to separate annex/living area also Guest WC: 0.802m x 1.820mm Timber laminate flooring, decorated in grey tones with timber wall panelling. Built in vanity sink unit. W.C. Master Bedroom: 3.736m x 3.782m Timber laminate flooring, large bay window to the front of the property. Walk in Wardrobe: 1.886m x 1.258m Shelved walk-in wardrobe with ceiling light. Timber laminate flooring. En-suite: 1.838m x 1.354m Fully tiled bathroom with built in vanity unit, Shower, WHB. Frosted window to the side of the property. Bedroom One/ Office: 2.285m x 3.232m Located to the front of the property, single bedroom or bright space for an office. Annex/ Separate Living Area Sitting Room: 3.733m x 3.397m Accessed via the utility room to the rear of the property, timber laminate flooring with large window to the side of the property. Bedroom: 2.574m x 3.671m Double bedroom with built in wardrobe units. Window to the side of the property. En-suite: 1.127m x 2.562m Decorated in soft grey tones with built in vanity sink unit. Shower and WC 1st Floor Accommodation Landing: 1.757m x 4.939m Carptered landing with ceiling pendant lighting. Large Velux window upon landing. Bedroom Three: 2.022m x 3.225m Located to the rear of the property, carpeted flooring with a velux window. Main Bathroom: 1.720m x 3.413m Fully tiled bathroom with corner bathtub, built in storage presses with sink, Velux window to the front of the property. WC. Bedroom Four: 3.743m x 4.267m Bright bedroom with Velux windows to the front and rear of the property, allowing natural light to enter the room. Carpeted flooring and ceiling pendant light. Bedroom Five: 4.863m x 3.658m Large bedroom with carpeted flooring, dormer window to the rear of the property. Pendant ceiling light. En-suite: 1.635m x 1.414m Velux window to the rear of the property. Tiled flooring. WHB & WC. Tiled around wet area of the shower. Rear Garden This garden blends comfort and charm with a modern touch. The garden has been thoughtfully designed for easy maintenance also. A spacious wooden decking area with LED lights build in forms the heart of the space, furnished with a stylish rattan sofa set, dining table, and cushions perfect for relaxing or entertaining. The decking leads into a gravel courtyard, where neat stepping stones guide you across to the timber storage shed and a smaller painted storage shed, adding both function and character. The timber borders also include LED lighting and are lined with raised beds and neat hedges, burst-ing with greenery and dotted with potted plants, shrubs, and little decorative statues, giving the space warmth and personality Services • Oil fired central heating • Stove with back boiler • Solar panels • Mains water • Mains sewage
Standard features
The local area
The local area
Sold properties in this area
Stay informed with market trends
Local schools and transport

Learn more about what this area has to offer.
School Name | Distance | Pupils | |||
|---|---|---|---|---|---|
| School Name | Rathdrums Boys National School | Distance | 1.1km | Pupils | 168 |
| School Name | Our Lady's National School | Distance | 1.1km | Pupils | 160 |
| School Name | St Saviour's National School | Distance | 1.5km | Pupils | 124 |
School Name | Distance | Pupils | |||
|---|---|---|---|---|---|
| School Name | St Joseph's National School Glenealy | Distance | 7.3km | Pupils | 113 |
| School Name | Moneystown National School | Distance | 8.5km | Pupils | 111 |
| School Name | Scoil San Eoin | Distance | 8.7km | Pupils | 44 |
| School Name | Scoil Chaoimhín Naofa/st. Kevin's | Distance | 9.2km | Pupils | 127 |
| School Name | St Mary's National School Barndarrig | Distance | 9.4km | Pupils | 30 |
| School Name | Avoca National School | Distance | 9.5km | Pupils | 167 |
| School Name | Aughrim National School | Distance | 9.8km | Pupils | 215 |
School Name | Distance | Pupils | |||
|---|---|---|---|---|---|
| School Name | Avondale Community College | Distance | 950m | Pupils | 624 |
| School Name | Coláiste Chill Mhantáin | Distance | 13.6km | Pupils | 933 |
| School Name | East Glendalough School | Distance | 14.4km | Pupils | 366 |
School Name | Distance | Pupils | |||
|---|---|---|---|---|---|
| School Name | Dominican College | Distance | 14.9km | Pupils | 473 |
| School Name | Wicklow Educate Together Secondary School | Distance | 15.1km | Pupils | 375 |
| School Name | Gaelcholáiste Na Mara | Distance | 15.8km | Pupils | 302 |
| School Name | Glenart College | Distance | 16.1km | Pupils | 629 |
| School Name | Arklow Cbs | Distance | 16.1km | Pupils | 383 |
| School Name | St. Mary's College | Distance | 16.4km | Pupils | 540 |
| School Name | Coláiste Eoin | Distance | 21.9km | Pupils | 365 |
Type | Distance | Stop | Route | Destination | Provider | ||||||
|---|---|---|---|---|---|---|---|---|---|---|---|
| Type | Bus | Distance | 1.3km | Stop | Rathdrum | Route | 183 | Destination | Wicklow | Provider | Tfi Local Link Carlow Kilkenny Wicklow |
| Type | Bus | Distance | 1.3km | Stop | Rathdrum | Route | 183 | Destination | Sallins | Provider | Tfi Local Link Carlow Kilkenny Wicklow |
| Type | Bus | Distance | 1.4km | Stop | Rathdrum | Route | 183 | Destination | Arklow | Provider | Tfi Local Link Carlow Kilkenny Wicklow |
Type | Distance | Stop | Route | Destination | Provider | ||||||
|---|---|---|---|---|---|---|---|---|---|---|---|
| Type | Bus | Distance | 1.5km | Stop | Bridge House | Route | 183 | Destination | Sallins | Provider | Tfi Local Link Carlow Kilkenny Wicklow |
| Type | Bus | Distance | 1.5km | Stop | Bridge House | Route | 183 | Destination | Arklow | Provider | Tfi Local Link Carlow Kilkenny Wicklow |
| Type | Bus | Distance | 1.5km | Stop | Bridge House | Route | 183 | Destination | Wicklow | Provider | Tfi Local Link Carlow Kilkenny Wicklow |
| Type | Rail | Distance | 1.6km | Stop | Rathdrum | Route | Rail | Destination | Rosslare Europort | Provider | Irish Rail |
| Type | Rail | Distance | 1.6km | Stop | Rathdrum | Route | Rail | Destination | Wexford (o Hanrahan) | Provider | Irish Rail |
| Type | Rail | Distance | 1.6km | Stop | Rathdrum | Route | Rail | Destination | Greystones | Provider | Irish Rail |
| Type | Rail | Distance | 1.6km | Stop | Rathdrum | Route | Rail | Destination | Gorey | Provider | Irish Rail |
Your Mortgage and Insurance Tools
Check off the steps to purchase your new home
Use our Buying Checklist to guide you through the whole home-buying journey.
Budget calculator
Calculate how much you can borrow and what you'll need to save
A closer look
BER Details
BER No: 117659755
Energy Performance Indicator: 123.38 kWh/m2/yr
Statistics
- 03/09/2025Entered
- 7,179Property Views
Similar properties
Daft ID: 16277190

