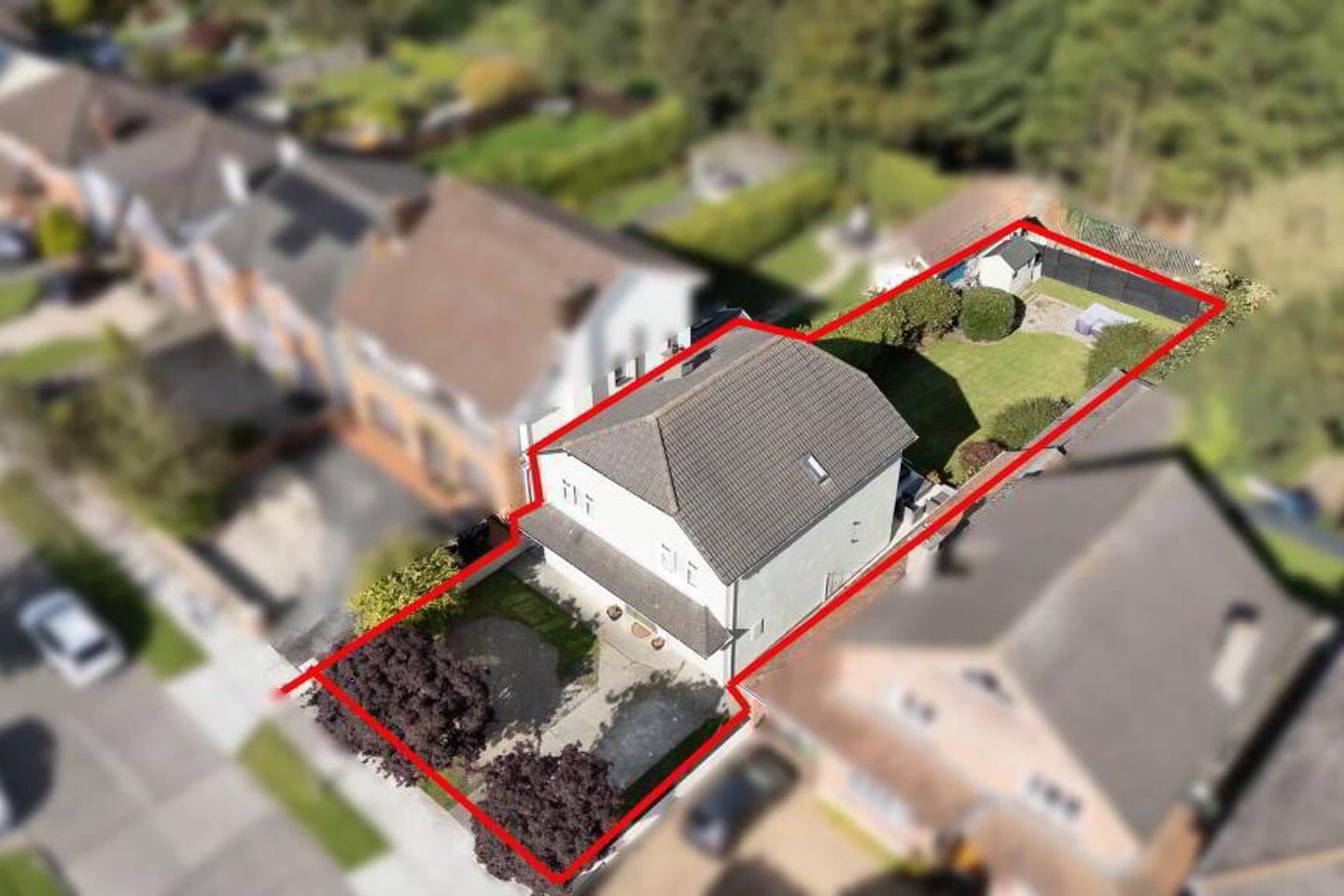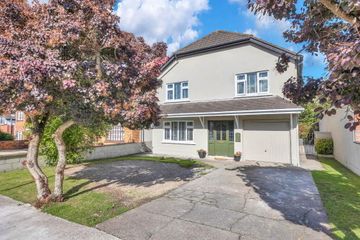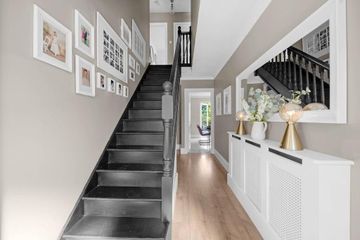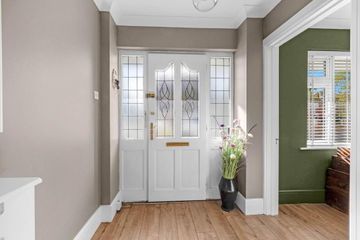



116 Deerpark, Ashbourne, Co. Meath, A84FY74
€650,000
- Price per m²:€4,779
- Estimated Stamp Duty:€6,500
- Selling Type:By Private Treaty
About this property
Highlights
- Four bedroom detached family home
- Garage attached to side with potential to convert
- 136 Sq.mt/1463 sq.ft
- C2 BER (Building Energy Rating)
- Gas fired central heating (Boiler installed four years ago)
Description
Grimes proudly presents this superb four bedroom detached family home, complete with a garage to the side and a spacious, mature rear garden. Extending to approx. 134 sqm, this property offers generous living accommodation in a sought after residential location. Upon entering, you are welcomed into a bright entrance hall leading to a spacious living room featuring laminate wood flooring and an open fireplace ideal for cosy evenings. To the rear of the property lies a modern open plan kitchen/dining area, offering ample cupboard space, an electric oven and hob, and double patio doors that open onto the rear garden perfect for indoor outdoor living. A separate utility room off the kitchen is plumbed for a washing machine and dryer and provides additional storage. The garage to the side is currently used for storage but offers excellent potential for conversion into a second living space, home office, or playroom. A convenient guest wc is located under the stairs, completing the ground floor layout. Upstairs, the first floor comprises four well proportioned bedrooms. The master bedroom benefits from a walk-in wardrobe and a private ensuite bathroom with a walk-in shower. The second bedroom also enjoys the advantage of an ensuite with walk in shower. The remaining two bedrooms are served by the stylish family bathroom, complete with a shower over bath, w.c., whb, and a contemporary vanity unit. The standout feature of this home is the generous, mature rear garden a true haven for outdoor living. Recently renovated to include a large patio area, it`s the ideal setting for summer BBQs, entertaining guests, or simply enjoying family time. Situated in a highly desirable and family friendly neighbourhood in Ashbourne, the property is just moments from a wide range of local amenities, including primary and secondary schools, crèches, shops, restaurants, bars, banks, sports clubs, and green open spaces. Excellent public transport links are on your doorstep, with Ashbourne Connect and Bus Éireann bus stops just a two minute stroll away, offering direct routes to Dublin City Centre and Dublin Airport. The N2, M50, and Dublin Airport are also easily accessible by car. This property truly ticks all the boxes for a growing family looking for space, comfort, and convenience. Early viewing is highly recommended Entrance Hallway - 5.08m (16'8") x 1.07m (3'6") Laminate wood floor, ceiling coving. Guest W.C. - 0.84m (2'9") x 1.25m (4'1") Comprising w.c. & w.h.b.Tiled floor. Lounge - 4.62m (15'2") x 3.5m (11'6") Laminate wood floor, ceiling coving, centrepiece, feature fireplace with solid fuel grate & timber surround. Kitchen - 8.27m (27'2") x 3.92m (12'10") Range of floor & eye level fitted press units. Integrated double oven, plumbed for dishwsaher, electric hob & extractor fan. Ceiling coving. Tiled floor. Sliding doors to rear garden. Utility - 2.09m (6'10") x 1.06m (3'6") Plumbed for washing machine & tumble dryer. Storage unit. Tiled floor. Landing - 1.01m (3'4") x 4.07m (13'4") Wood floor, hotpress & Stira access to attic. Bedroom 1 - 4.43m (14'6") x 3.26m (10'8") To front of house with laminate wood floor & built in wardrobes. Ensuite - 1.98m (6'6") x 1.72m (5'8") Comprising w.c. & w.h.b. & shower cubicle with power shower. Bedroom 2 - 3.91m (12'10") x 3.62m (11'11") To front of house with wood floor & built in wardrobes. Ensuite - 1.95m (6'5") x 1.19m (3'11") Comprising w.c. & w.h.b. & shower cubicle with power shower. Bedroom 3 - 1.97m (6'6") x 1.74m (5'9") To rear of house with wood floor. Bedroom 4 - 3.01m (9'11") x 2.76m (9'1") To rear of house with wood floor. Main Bathroom - 2.98m (9'9") x 2.03m (6'8") Comprising w.c., w.h.b., with vanity, bath with electric shower & screen. Notice Please note we have not tested any apparatus, fixtures, fittings, or services. Interested parties must undertake their own investigation into the working order of these items. All measurements are approximate and photographs provided for guidance only.
The local area
The local area
Sold properties in this area
Stay informed with market trends
Local schools and transport
Learn more about what this area has to offer.
School Name | Distance | Pupils | |||
|---|---|---|---|---|---|
| School Name | Gaelscoil Na Cille | Distance | 230m | Pupils | 227 |
| School Name | St Declan's National School Ashbourne | Distance | 760m | Pupils | 647 |
| School Name | Gaelscoil Na Mí | Distance | 1.5km | Pupils | 283 |
School Name | Distance | Pupils | |||
|---|---|---|---|---|---|
| School Name | Ashbourne Community National School | Distance | 1.6km | Pupils | 303 |
| School Name | Ashbourne Educate Together National School | Distance | 1.9km | Pupils | 410 |
| School Name | St Paul's National School Ratoath | Distance | 4.3km | Pupils | 576 |
| School Name | St Andrew's Curragha | Distance | 5.0km | Pupils | 112 |
| School Name | Ratoath Senior National School | Distance | 5.0km | Pupils | 360 |
| School Name | Ratoath Junior National School | Distance | 5.1km | Pupils | 244 |
| School Name | Oldtown National School | Distance | 5.1km | Pupils | 62 |
School Name | Distance | Pupils | |||
|---|---|---|---|---|---|
| School Name | Ashbourne Community School | Distance | 260m | Pupils | 1111 |
| School Name | De Lacy College | Distance | 1.2km | Pupils | 913 |
| School Name | Ratoath College | Distance | 4.6km | Pupils | 1112 |
School Name | Distance | Pupils | |||
|---|---|---|---|---|---|
| School Name | Coláiste Rioga | Distance | 9.8km | Pupils | 193 |
| School Name | Le Chéile Secondary School | Distance | 10.3km | Pupils | 959 |
| School Name | Community College Dunshaughlin | Distance | 10.6km | Pupils | 1135 |
| School Name | St. Peter's College | Distance | 11.1km | Pupils | 1227 |
| School Name | Loreto College Swords | Distance | 11.1km | Pupils | 632 |
| School Name | Rath Dara Community College | Distance | 11.6km | Pupils | 297 |
| School Name | Swords Community College | Distance | 11.8km | Pupils | 930 |
Type | Distance | Stop | Route | Destination | Provider | ||||||
|---|---|---|---|---|---|---|---|---|---|---|---|
| Type | Bus | Distance | 230m | Stop | Alderbrook | Route | 193 | Destination | Stephen's Green Nth | Provider | Ashbourne Connect |
| Type | Bus | Distance | 230m | Stop | Alderbrook | Route | 103x | Destination | Navan | Provider | Bus Éireann |
| Type | Bus | Distance | 230m | Stop | Alderbrook | Route | 194 | Destination | Stephen's Green Nth | Provider | Ashbourne Connect |
Type | Distance | Stop | Route | Destination | Provider | ||||||
|---|---|---|---|---|---|---|---|---|---|---|---|
| Type | Bus | Distance | 230m | Stop | Alderbrook | Route | Um03 | Destination | Dublin Road, Stop 100521 | Provider | Streamline Coaches |
| Type | Bus | Distance | 230m | Stop | Alderbrook | Route | 103 | Destination | Ratoath | Provider | Bus Éireann |
| Type | Bus | Distance | 230m | Stop | Alderbrook | Route | 109a | Destination | Trim | Provider | Bus Éireann |
| Type | Bus | Distance | 230m | Stop | Alderbrook | Route | 103x | Destination | Duleek | Provider | Bus Éireann |
| Type | Bus | Distance | 230m | Stop | Alderbrook | Route | 105 | Destination | Drogheda | Provider | Bus Éireann |
| Type | Bus | Distance | 230m | Stop | Alderbrook | Route | Um03 | Destination | North Road, Stop 139151 | Provider | Streamline Coaches |
| Type | Bus | Distance | 230m | Stop | Alderbrook | Route | 193 | Destination | Ashbourne Fs | Provider | Ashbourne Connect |
Your Mortgage and Insurance Tools
Check off the steps to purchase your new home
Use our Buying Checklist to guide you through the whole home-buying journey.
Budget calculator
Calculate how much you can borrow and what you'll need to save
BER Details
Statistics
- 30/09/2025Entered
- 3,355Property Views
- 5,469
Potential views if upgraded to a Daft Advantage Ad
Learn How
Similar properties
€595,000
131 Racehill Crescent, Ashbourne, Co Meath, Ashbourne, Co. Meath, A84H2654 Bed · 3 Bath · Detached€635,000
157 The Vale, Alderbrook, Ashbourne, Co. Meath, A84X9604 Bed · 4 Bath · Detached€650,000
11 Rath Lodge, Ashbourne, Ashbourne, Co. Meath, A84AD984 Bed · 3 Bath · Detached€750,000
6 The Hawthorns, Ashbourne, Co. Meath, A84TF965 Bed · 3 Bath · Detached
Daft ID: 123243661


