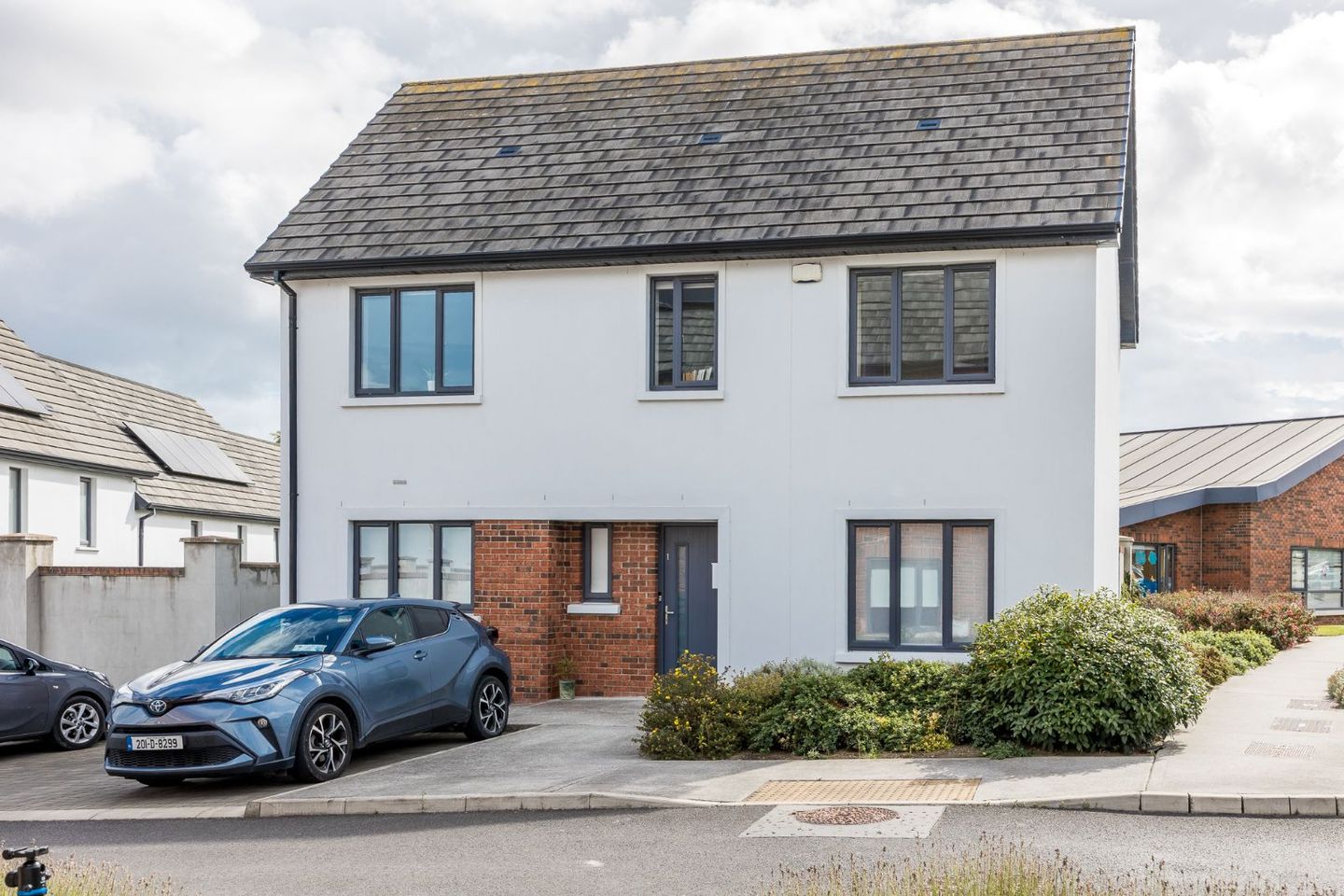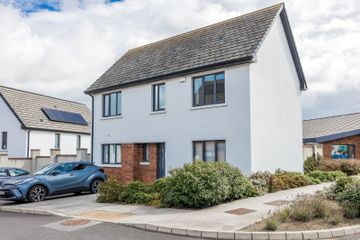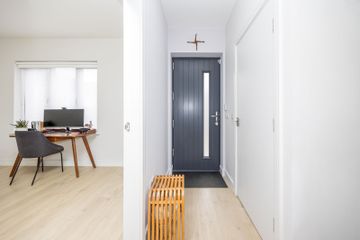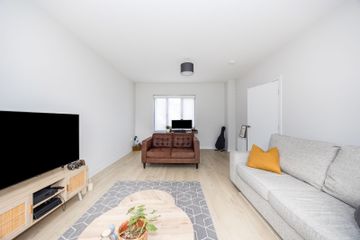



1 Muileann Mews , Swords, Co. Dublin, K67K7C9
€545,000
- Price per m²:€4,823
- Estimated Stamp Duty:€5,450
- Selling Type:By Private Treaty
About this property
Highlights
- BER A3
- Detached, double fronted
- Decorated to a very high standard throughout - turn key
- Bright and spacious accommodation
- Large lawned rear garden
Description
Brophy Estates are delighted to present to the market this stunning, detached, double fronted family home in Muileann Mews, Swords. The property offers space in abundance. Ground floor accommodation includes a foyer leading to an elegant entrance hallway, large living room to the front with dual aspect windows, a light filled kitchen come dining room, a guest W.C. and under-stairs storage/utility room complete the ground floor. On the first floor there is a master bedroom with ensuite, two further bedrooms and a family bathroom. Two of the bedrooms feature Walk in Wardrobes. The property is beautifully presented throughout, has allocated parking to the front and a large sunny lawned garden, it is a highly desirable, beautifully presented family home. Flooring is Pergo (Coastal Oak) throughout. Entrance Hall: 5.3m x 1.9m - carpet to the staircase, understairs storage/utility room. Guest WC: 1.51m x 1.56m - with a tiled floor, W.C. & W.H.B. Living room: 5.85m x 3.92m - a large bright room to the front of the property with dual aspect windows. Kitchen: 3.25m x 2.95m - Modern kitchen that offers ample counter space. Integrated appliances include Oven, Hobb, Extractor Fan, Fridge/Freezer. Dining area: 3.50m x 2.61m. There is access to the rear garden provided by double doors. Landing 3.17m x 1.02m with carpet floor covering. Master Bedroom: 3.51m x 4.40m - a bright double bedroom to the front of the property and walk in wardrobe. Ensuite: 2.43m x 1.36m, with a tiled floor covering, shower unit with glass sliding doors, W.C. & W.H.B. Bedroom 2: 2.69m x 3.97m - a bright bedroom also to the front of the property with walk in wardrobe. Also includes built in wardrobe Bedroom 3 : 2.55m x 2.63m. Built in wardrobe Main Bathroom: 2.32m x 1.99m - a contemporary bathroom with a tiled floor, bath tub with a shower combo above, heated towel rail, W.H.B. & W.C. Externally: There are two allocated parking spaces to the front of the property and access to the rear garden via side gates. Early viewing of this superb property is highly recommended. Viewing by appointment only.
Standard features
The local area
The local area
Sold properties in this area
Stay informed with market trends
Local schools and transport
Learn more about what this area has to offer.
School Name | Distance | Pupils | |||
|---|---|---|---|---|---|
| School Name | Holywell Educate Together National School | Distance | 490m | Pupils | 644 |
| School Name | Gaelscoil An Duinninigh | Distance | 600m | Pupils | 385 |
| School Name | River Valley Cns | Distance | 710m | Pupils | 140 |
School Name | Distance | Pupils | |||
|---|---|---|---|---|---|
| School Name | St Colmcilles Girls National School | Distance | 1.9km | Pupils | 371 |
| School Name | St Colmcille Boys | Distance | 2.0km | Pupils | 335 |
| School Name | Old Borough National School | Distance | 2.2km | Pupils | 90 |
| School Name | Pope John Paul Ii National School | Distance | 2.6km | Pupils | 677 |
| School Name | St Sylvester's Infant School | Distance | 2.8km | Pupils | 376 |
| School Name | Malahide / Portmarnock Educate Together National School | Distance | 2.8km | Pupils | 390 |
| School Name | Holy Family Jns | Distance | 2.8km | Pupils | 581 |
School Name | Distance | Pupils | |||
|---|---|---|---|---|---|
| School Name | Malahide & Portmarnock Secondary School | Distance | 690m | Pupils | 607 |
| School Name | Coláiste Choilm | Distance | 1.9km | Pupils | 425 |
| School Name | Fingal Community College | Distance | 2.3km | Pupils | 866 |
School Name | Distance | Pupils | |||
|---|---|---|---|---|---|
| School Name | St. Finian's Community College | Distance | 3.0km | Pupils | 661 |
| School Name | Swords Community College | Distance | 3.0km | Pupils | 930 |
| School Name | Loreto College Swords | Distance | 3.1km | Pupils | 632 |
| School Name | Malahide Community School | Distance | 3.4km | Pupils | 1246 |
| School Name | Portmarnock Community School | Distance | 4.5km | Pupils | 960 |
| School Name | Coolock Community College | Distance | 5.0km | Pupils | 192 |
| School Name | Belmayne Educate Together Secondary School | Distance | 5.5km | Pupils | 530 |
Type | Distance | Stop | Route | Destination | Provider | ||||||
|---|---|---|---|---|---|---|---|---|---|---|---|
| Type | Bus | Distance | 440m | Stop | Holywell Close | Route | 505 | Destination | Eden Quay, Stop 301 | Provider | Swords Express |
| Type | Bus | Distance | 440m | Stop | Holywell Close | Route | 503 | Destination | Merrion Sq South, Stop 7391 | Provider | Swords Express |
| Type | Bus | Distance | 440m | Stop | Holywell Close | Route | 500 | Destination | Eden Quay | Provider | Swords Express |
Type | Distance | Stop | Route | Destination | Provider | ||||||
|---|---|---|---|---|---|---|---|---|---|---|---|
| Type | Bus | Distance | 440m | Stop | Holywell Close | Route | 506x | Destination | Eden Quay, Stop 301 | Provider | Swords Express |
| Type | Bus | Distance | 440m | Stop | Holywell Close | Route | 41x | Destination | Ucd | Provider | Dublin Bus |
| Type | Bus | Distance | 440m | Stop | Holywell Close | Route | 504 | Destination | Eden Quay, Stop 301 | Provider | Swords Express |
| Type | Bus | Distance | 440m | Stop | Holywell Close | Route | 42d | Destination | Dcu | Provider | Dublin Bus |
| Type | Bus | Distance | 440m | Stop | Holywell Close | Route | 500x | Destination | Eden Quay, Stop 301 | Provider | Swords Express |
| Type | Bus | Distance | 440m | Stop | Holywell Close | Route | 507 | Destination | Eden Quay | Provider | Swords Express |
| Type | Bus | Distance | 440m | Stop | Holywell Close | Route | 500n | Destination | Eden Quay, Stop 301 | Provider | Swords Express |
Your Mortgage and Insurance Tools
Check off the steps to purchase your new home
Use our Buying Checklist to guide you through the whole home-buying journey.
Budget calculator
Calculate how much you can borrow and what you'll need to save
BER Details
Statistics
- 30/09/2025Entered
- 3,588Property Views
- 5,848
Potential views if upgraded to a Daft Advantage Ad
Learn How
Similar properties
€495,000
27 Meadowbank Road, Miller'S Glen, Swords, Co. Dublin, K67Y3F14 Bed · 3 Bath · Terrace€495,000
26 Ashfield Avenue, Ridgewood, Swords, Co. Dublin, K67V2A33 Bed · 3 Bath · Terrace€495,000
19 Castleview Row, Swords, Swords, Co. Dublin, K67FF894 Bed · 2 Bath · Semi-D€495,000
33 Glen Ellan Gardens, Swords, Swords, Co. Dublin, K67RT223 Bed · 2 Bath · Semi-D
€495,000
89 Boroimhe Beech, Boroimhe, Swords, Co. Dublin, K67VY173 Bed · 3 Bath · End of Terrace€499,000
46 Waterside Court, Swords Road, Malahide, Co. Dublin, K36F8673 Bed · 3 Bath · End of Terrace€500,000
26 Glen Ellan Green, Swords, Co. Dublin, K67FR834 Bed · 3 Bath · Semi-D€525,000
23 Ridgewood Park, Ridgewood, Swords, Co. Dublin, K67YX244 Bed · 3 Bath · Semi-D€525,000
12 Elmwood Park, Swords, Co Dublin, K67PW133 Bed · 2 Bath · Semi-D€525,000
35 Windmill Avenue, Swords, Co Dublin, K67V9963 Bed · 1 Bath · Semi-D€525,000
27 Ridgewood Park, Swords, Co. Dublin, K67YY904 Bed · 3 Bath · Semi-D€525,000
4 Longview Avenue, Miller'S Glen, Swords, Co. Dublin, K67C2X93 Bed · 3 Bath · Semi-D
Daft ID: 16277917


John Brophy Assoc. SCSI RICS
01 845 7988
Home Insurance
Quick quote estimator