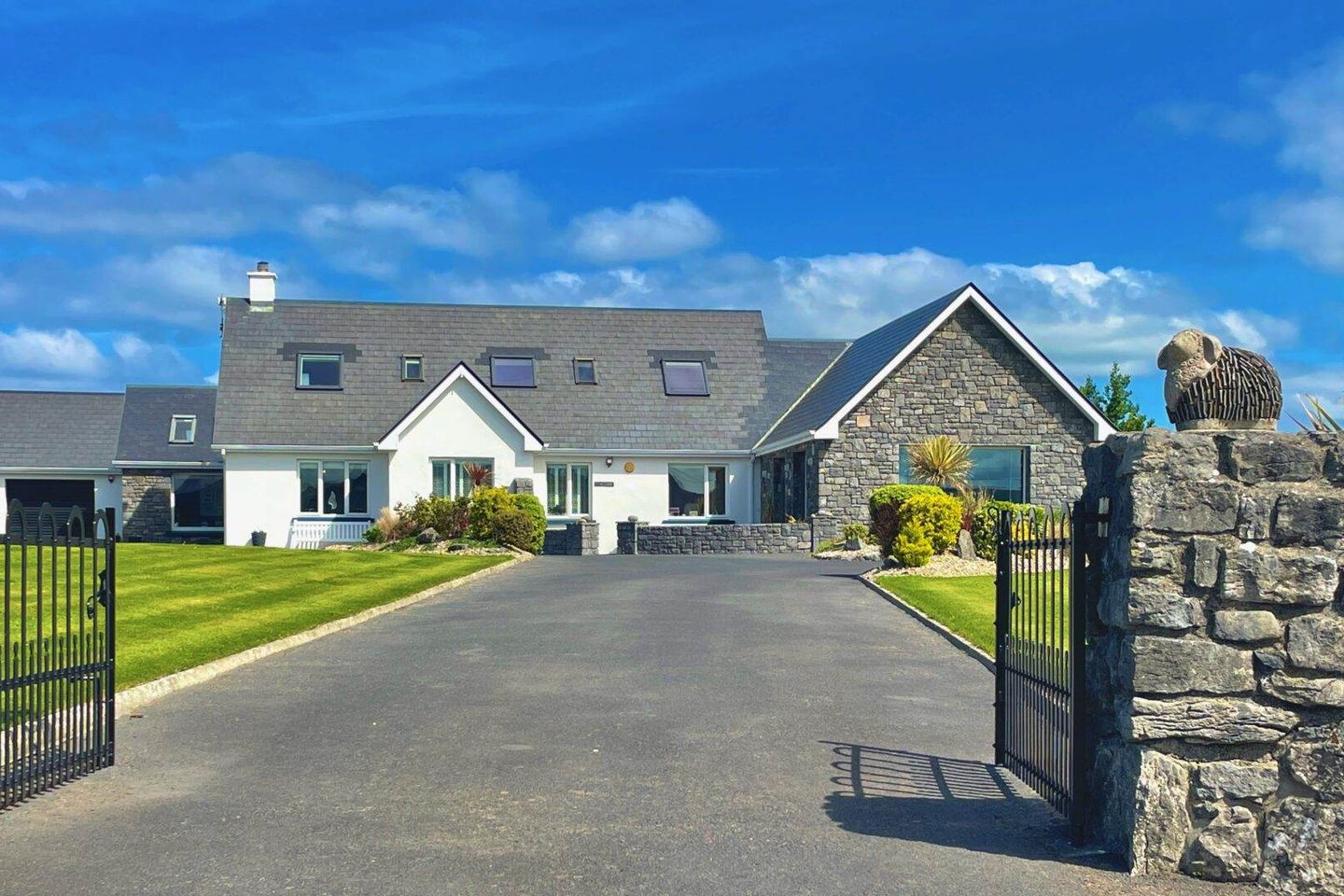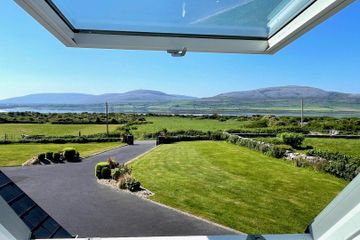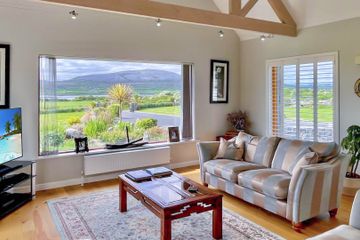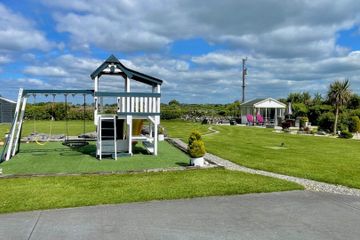



The Bays, Cloosh, Kinvara, Co. Galway, H91YFT2
€895,000
- Price per m²:€3,013
- Estimated Stamp Duty:€8,950
- Selling Type:By Private Treaty
- BER No:107518904
- Energy Performance:144.36 kWh/m2/yr
About this property
Highlights
- Built in 2008
- Views of Aughinish Bay and Burren Mountains
- Water - Group Water Scheme
- O.F.C.H.
- Large 1 acre mature landscaped site
Description
Farrell Auctioneers, Valuers and Estate Agents are proud to present to market 'The Bays', an outstanding 4/5 bedroom detached home situated in the West Coast of Ireland, located approximately 6km from the charming coastal village of Kinvara which forms part of the highly acclaimed Wild Atlantic Way. The property is presented in excellent turnkey condition by the current owners and the property is surrounded by natural beauty. The Bays is an impressive 3,207sq.ft. and sits on an elevated site of over 1 acre, overlooking Aughinish Bay and the Burren Mountains, with amazing sea views throughout the property. You are within walking distance to three local beaches; Traught Beach, Lynches Pier and Aughinish Bay. Also within walking distance is Doorus Primary School and Crèche. There is also a lovely welcoming local pub; The Travellers Inn. The Bays is well situated for local amenities, including award winning restaurants, pubs, cafes and schools. There are three national schools; Doorus NS and Montessori, St Joseph's NS, Northampton NS and the highly regarded secondary school; Seamount College in Kinvara Village. You can also avail of a school bus too and from Seamount College. Galway City is only a 40 minute drive with quick links via the M18 to Ennis, Limerick and Shannon Airport. The Bays is surrounded by the most beautiful scenery in Ireland, located in a very sought after location, and is very central when visiting Lahinch, famous for great surfing, The Cliffs of Moher and Doolin, where you can take a ferry across to visit the Aran Islands. Ground Floor The ground floor comprises of a bright spacious entrance hall with bespoke oak staircase. To the front of the house are two reception rooms both overlooking Aughinish Bay and the Burren Mountains. The first reception room is currently being used as a music room/gym with oak flooring and a large open fireplace. The second reception room is a large majestic room with beautiful oak flooring, gas inset fire with mood-lighting, vaulted ceilings, exposed beams, bespoke white wooden shutters with an impressive dual aspect of Aughinish Bay and Burren Mountains to enjoy whilst relaxing and entertaining. There is an impressive kitchen, dining and living area with a bespoke handcrafted kitchen and island with granite counter tops. An expansive bright open-plan living/dining area with vaulted ceilings, six automated skylights, a wood burning stove, and a large bespoke cathedral style window which was made in Italy and becomes a stunning glass mirror at night. Breath-taking views of Aughinish Bay and the Burren Mountains throughout the living dining area, with a beautiful half-door which opens onto the back garden, and double glass doors opening onto the back patio area. There is an office/study which overlooks the Bay and the Burren Mountains which makes it very easy to work in such beautiful surroundings. A large utility room/cloak room with Belfast sink, washing machine and dryer with ample storage, and another stable/half door opening onto the rear garden. Next door is a beautifully tiled guest toilet with shower. There is a very impressive Master Suite with views of the Burren Mountains and with double doors leading out to the garden. The Master Suite has a walk in wardrobe and large en-suite/wet room with double sinks and roll-top bath and porcelain tiles. Next door is another impressive guest bedroom with walk-in wardrobe and views out to the Bay and the Burren Mountains. Finally a large linen closet completes the downstairs. First Floor The first floor comprises of two large double bedrooms both with en-suite and fully fitted wardrobes, again with breath-taking views over the Burren and Aughinish Bay. Externally The Bays is set on a large 1 acre mature landscaped site with a beautifully designed Gazebo/ Summer House and patio area, a tree house play area and boat play area. There is a large detached Garage with roller door and side door to the side of the property, and a large Steeltech Shed at the rear of the Garden. The property is complimented by a tarmac drive around the property with ample parking, a natural stone wall boundary around the property, meticulously maintained planting and lawns with rockeries, water features and outside lighting to the gardens. Accommodation Entrance Porch - 2.8m (9'2") x 1.4m (4'7") Tiled floor and white wooden shutters Entrance Hallway - 3.8m (12'6") x 3.8m (12'6") Tiled floor, handmade oak staircase, white wooden shutters and recessed lighting. Kitchen - 3m (9'10") x 6.04m (19'10") Bespoke kitchen by Noel Brannelly with granite work surfaces, tiled splash back, integrated dishwasher, new combi Richmond Deluxe Range, Larder Unit, Island, Osmosis under sink water filtration system. Living/Dining Area - 4.5m (14'9") x 8.7m (28'7") Triple aspect with magnificent views, automated blinds, oak floors, wood burning stove @ 18kw. Vaulted ceiling, Velux skylights. French doors to patio area, further stable door to rear garden. Utility Room 1 - 2.5m (8'2") x 1.5m (4'11") Bespoke fitted units, tiled floor, Firebird oil boiler, zoned heating throughout property. Door to rear garden. Music Room/Gym - 4.8m (15'9") x 5.04m (16'6") Triple Aspect with picture windows providing stunning views over Aughinish Bay. Vaulted ceilings with beams, gas inset fire and white wood shutters. Guest Toilet/ Shower Room - 3.1m (10'2") x 1.4m (4'7") Guest w.c., tiled floor to ceiling, corner shower unit and vanity sink unit. Large Utility Room 2 - 3.2m (10'6") x 3.2m (10'6") Tiled floor, Belfast sink, plumbed for washing machine and dryer, contains ample storage and shelving units and stable door to garden. Master Suite - 5.4m (17'9") x 5.3m (17'5") Deep pile carpet throughout, Triple aspect windows, French doors to patio area, recess lighting and access to walk in wardrobe and en-suite. Walk-In Wardrobe - 4.1m (13'5") x 1.3m (4'3") Fully carpeted, hanging rails, shoe racks, shelving and drawers En-suite - 4.1m (13'5") x 2.6m (8'6") Wet room, shower, roll-top bath with shower, his and hers vanity units, w.c. vertical tubular radiators with towel rail. Bedroom 2 - 3.15m (10'4") x 2m (6'7") Oak flooring, White wooden blinds, walk in wardrobe, offering the opportunity to create a further en-suite. Walk-in Wardrobe - 0.9m (2'11") x 1.3m (4'3") Shelves, drawers and hanging rails. Bedroom 3 / Office/Study - 3.15m (10'4") x 2m (6'7") Views of Aughinish Bay and Burren Mountains, fully carpeted, fitted shelving, Fibre Optic Broadband. Ground Floor Internal Hallway - 2.8m (9'2") x 3.5m (11'6") This area has tiled flooring and provides access to the walk in airing cupboard, fully shelved and stair access to huge floored attic space. Upstairs Landing - 2.8m (9'2") x 3.5m (11'6") This area is fully carpeted and has two large Velux windows looking out onto Aughinish Bay and the Burren Mountains. Includes a large storage cupboard. Bedroom 4 - 4.6m (15'1") x 4.2m (13'9") Spectacular views of Aughinish Bay and Burren Mountains, fully carpeted, mirrored sliderobes, vaulted ceilings and recess lighting. En-suite - 2.9m (9'6") x 1.4m (4'7") Fully tiled, w.c. wash hand basin, full length bath and shower unit, Velux window with garden views. Bedroom 5 - 3.1m (10'2") x 4.3m (14'1") Spectacular views of Aughinish Bay and Burren Mountains, fully carpeted, mirrored sliderobes, vaulted ceilings and recess lighting. En-suite - 1.9m (6'3") x 2.4m (7'10") Fully tiled, w.c. wash hand basin, shower, heated towel rail, Velux window with garden views. Note: Please note we have not tested any apparatus, fixtures, fittings, or services. Interested parties must undertake their own investigation into the working order of these items. All measurements are approximate and photographs provided for guidance only. Property Reference :CFLA1255
The local area
The local area
Sold properties in this area
Stay informed with market trends
Local schools and transport

Learn more about what this area has to offer.
School Name | Distance | Pupils | |||
|---|---|---|---|---|---|
| School Name | Doorus National School | Distance | 630m | Pupils | 66 |
| School Name | New Quay National School | Distance | 4.3km | Pupils | 33 |
| School Name | Kinvara National School | Distance | 5.6km | Pupils | 316 |
School Name | Distance | Pupils | |||
|---|---|---|---|---|---|
| School Name | Ballinderreen National School | Distance | 7.7km | Pupils | 188 |
| School Name | S N Cinn Mara | Distance | 8.5km | Pupils | 65 |
| School Name | Maree National School | Distance | 9.1km | Pupils | 230 |
| School Name | Ballyvaughan National School | Distance | 10.4km | Pupils | 49 |
| School Name | Kilcolgan Educate Together National School | Distance | 11.4km | Pupils | 206 |
| School Name | Kiltiernan National School | Distance | 12.0km | Pupils | 61 |
| School Name | Scoil Íde | Distance | 12.1km | Pupils | 272 |
School Name | Distance | Pupils | |||
|---|---|---|---|---|---|
| School Name | Seamount College | Distance | 6.1km | Pupils | 628 |
| School Name | Salerno Secondary School | Distance | 12.4km | Pupils | 666 |
| School Name | Coláiste Iognáid S.j. | Distance | 12.5km | Pupils | 636 |
School Name | Distance | Pupils | |||
|---|---|---|---|---|---|
| School Name | Coláiste Éinde | Distance | 12.6km | Pupils | 806 |
| School Name | Dominican College | Distance | 12.6km | Pupils | 601 |
| School Name | Coláiste Muire Máthair | Distance | 12.7km | Pupils | 765 |
| School Name | St. Mary's College | Distance | 12.7km | Pupils | 415 |
| School Name | St Joseph's College | Distance | 12.7km | Pupils | 767 |
| School Name | Galway Educate Together Secondary School | Distance | 12.7km | Pupils | 350 |
| School Name | Our Lady's College | Distance | 12.8km | Pupils | 249 |
Type | Distance | Stop | Route | Destination | Provider | ||||||
|---|---|---|---|---|---|---|---|---|---|---|---|
| Type | Bus | Distance | 1.9km | Stop | Nogra | Route | 351 | Destination | Cliffs Of Moher | Provider | Tfi Local Link Limerick Clare |
| Type | Bus | Distance | 1.9km | Stop | Nogra | Route | 351 | Destination | Galway | Provider | Tfi Local Link Limerick Clare |
| Type | Bus | Distance | 1.9km | Stop | Nogra | Route | 351 | Destination | Doolin Pier | Provider | Tfi Local Link Limerick Clare |
Type | Distance | Stop | Route | Destination | Provider | ||||||
|---|---|---|---|---|---|---|---|---|---|---|---|
| Type | Bus | Distance | 3.8km | Stop | New Quay | Route | 351 | Destination | Ballyvaughan | Provider | Tfi Local Link Limerick Clare |
| Type | Bus | Distance | 3.8km | Stop | New Quay | Route | 351 | Destination | Doolin Pier | Provider | Tfi Local Link Limerick Clare |
| Type | Bus | Distance | 3.8km | Stop | New Quay | Route | 351 | Destination | Cliffs Of Moher | Provider | Tfi Local Link Limerick Clare |
| Type | Bus | Distance | 3.8km | Stop | New Quay | Route | 351 | Destination | Galway | Provider | Tfi Local Link Limerick Clare |
| Type | Bus | Distance | 5.3km | Stop | Kinvara West | Route | 351 | Destination | Ballyvaughan | Provider | Tfi Local Link Limerick Clare |
| Type | Bus | Distance | 5.3km | Stop | Kinvara West | Route | 350 | Destination | Ennis | Provider | Bus Éireann |
| Type | Bus | Distance | 5.3km | Stop | Kinvara West | Route | 351 | Destination | Doolin Pier | Provider | Tfi Local Link Limerick Clare |
Your Mortgage and Insurance Tools
Check off the steps to purchase your new home
Use our Buying Checklist to guide you through the whole home-buying journey.
Budget calculator
Calculate how much you can borrow and what you'll need to save
A closer look
BER Details
BER No: 107518904
Energy Performance Indicator: 144.36 kWh/m2/yr
Ad performance
- 20/05/2025Entered
- 18,437Property Views
- 30,052
Potential views if upgraded to a Daft Advantage Ad
Learn How
Daft ID: 121765541

