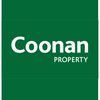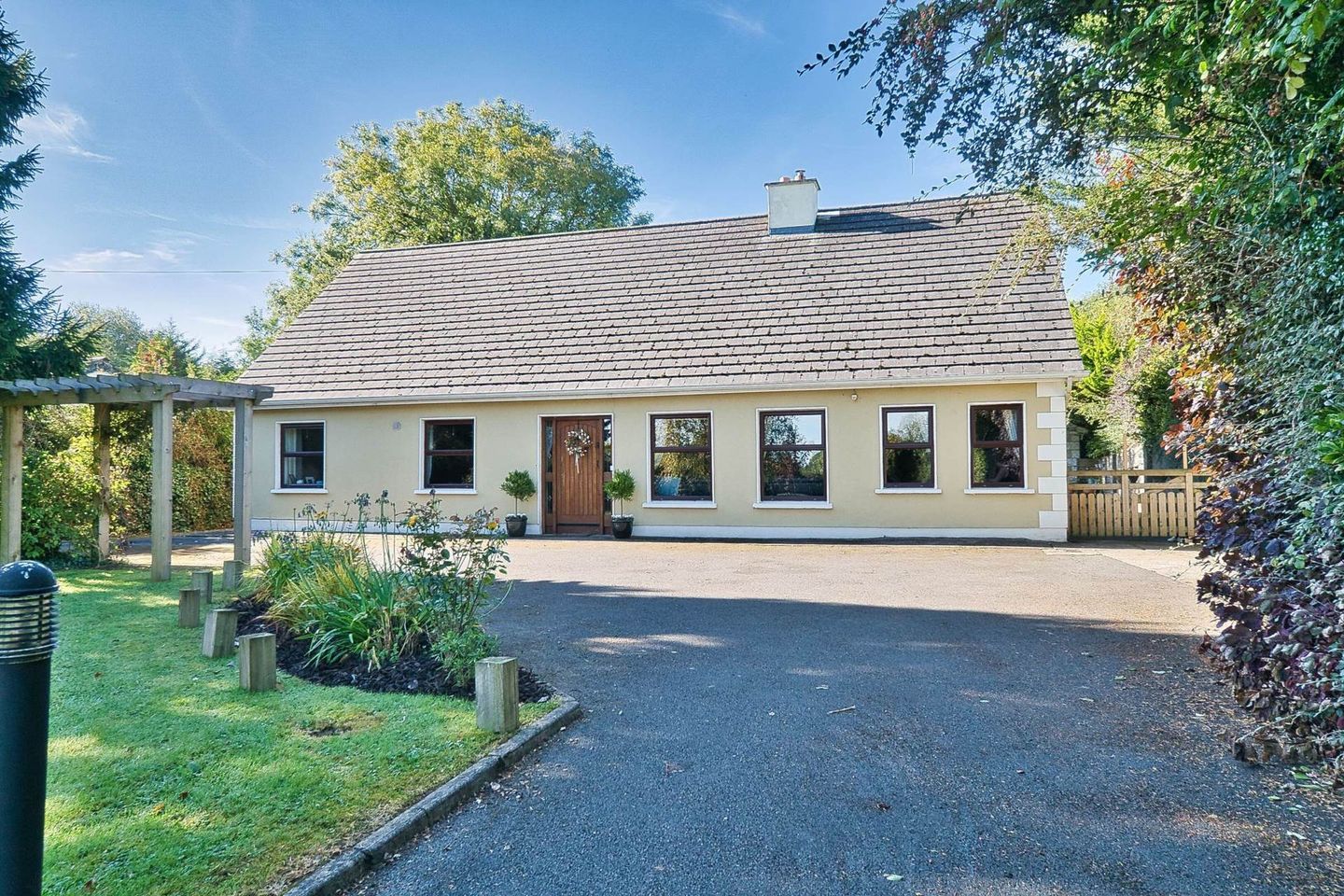
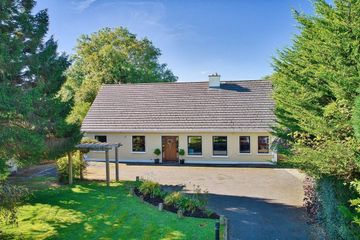
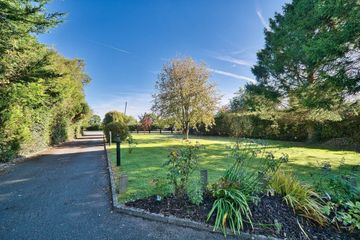
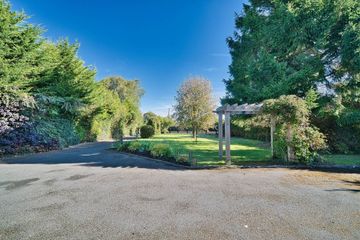
Ancalagon, Clonmahon, Summerhill, Co. Meath, A83NA09
€695,000
- Price per m²:€3,145
- Estimated Stamp Duty:€6,950
- Selling Type:By Private Treaty
- BER No:104852967
- Energy Performance:147.82 kWh/m2/yr
About this property
Description
• Superb B rated six bedroom detached dormer bungalow extending to approx. 220 sq.m /2,368 sq.ft sitting on approx. 0.64 acre site • Accommodation comprises of entrance hallway, guest bathroom, living/dining room, kitchen, utility, six bedrooms, three en-suite, walk in wardrobe, family bathroom and detached garage • Large South west facing garden acts as an extended living area during the course of the summer months, equipped for the enthusiastic gardener with polytunnel, established vegetable and fruit patch, mature fruit trees, water feature, raised beds, patio area, flowers and a variety of shrubs • This family home offers generous living area and high quality fittings, including granite countertops, Stanley oven, hardwood pine flooring are among the many attributes that make this an exceptional home • Ideally located only a short walk to Summerhill village with a host of local amenities such as shops, cafes, restaurants, schools, sporting facilities and public transport • Dublin airport and city is easily accessed via the M4 and M3 motorway which are both circa 10 minutes drive away, only 45 minute drive from Dublin City Centre and 20 minute drive from The National University of Maynooth Guide Price €695,000 Type of Transaction Private Treaty Accommodation: Entrance Driveway Tarmacadam driveway, wood fence, lawn, mature trees and planting. Entrance Hallway 6.36m x 2.35m Tiled flooring, recessed lights, radiator cover, hotpress, hardwood stair case and recessed space under stair. Guest W.C. 1m x 2.12m Fully tiled, w.c., w.h.b. and light fitting. Living/Dining Room 7m x 4.2m Semi solid flooring, feature gas fire with hardwood mantel piece, coving, TV point, light fitting, feature windows looking onto front garden, ample dining area with door leading into kitchen area. Kitchen 4.6m x 6.13m Tiled floor, fitted wall and floor unts, tiled splashback, granite worktop, stainless sink with Franke food waste disposer, Neff oven, Neff hob, Neff extractor fan, island with integrated units and wine rack, Stanley Range cooker, integrated dishwasher, recessed lights and coving. Utility Room 1.81m x 2.69m Tiled flooring, additional wall and floor storage units, worktop, fully plumbed, integrated shelving and cloak area. Inner Hallway 9.99m x 4.41m Semi solid flooring and recessed lights. Bedroom 1 3.98m x 2.9m Semi solid flooring, fitted wardrobes and light fitting. En-suite 1.7m x 2.62m Fully tiled, shower cubicle, w.c., w.h.b., heated towel rail and recessed lights. Bedroom 2 3.77m x 2.62m Semi solid flooring, fitted wardrobes and light fitting. Bedroom 3 4m x 2.72m Semi solid flooring, fitted wardrobes and light fitting. Bedroom 4 2.7m x 3.34m Semi solid flooring, fitted wardrobes and light fitting. Bathroom 1.67m x 2.32m Fully tiled wetroom with power shower, w.c., w.h.b., heated towel rail and recessed lights. Landing 3m x 3.77m Hardwood pine staircase, hardwood pine flooring, recessed space, attic access and recessed lights. Master Bedroom 6.85m x 5.57m Hardwood pine flooring, recessed lights, feature windows overlooking southwest facing rear garden. Walk In Wardrobe 3.88m x 1.7m Integrated shelving units and recessed lights. En-suite 4.1m x 2.75m Pine hardwood flooring, Jacuzzi bath, shower cubicle with electric shower, w.c., w.h.b., shaving light and mirror and recessed lights. Bedroom 6 5m x 6m Hardwood pine flooring, recessed lights, integrated shelving and Velux window. En-suite 2m x 1.17m Pine hardwood flooring, shower cubicle with electric shower, w.c., w.h.b., shaving light and mirror, recessed lights and Velux window. Garden and Garage South west facing garden with patio area, large lawn space, water feature, patio area, mature trees including apple, fruit & Veg patch, fruit trees, 4 raised beds and polytunnel for potting & propagating. Block Built & Rendered Garage (9m x 4.5m) (2.45m x 4.27m) Sub divided garage with garage and storage area and second section laidout as a home gym. Alarmed, wired and concrete floor. Additional Information: Gross internal floor area approx. 221 sq.m (2,389 sq. ft) Built in 1985 Property sits on approx. 0.64 acre site House and garage are fully alarmed and all sensors upgraded/ replaced recently Smoke alarms upstairs and downstairs Carbon monoxide alarm downstairs Two side entrances gated Outside lights Outside tap Items Included in sale: Fixtures, fittings and window dressings, Neff oven, induction hob, extractor fan, Stanley Range cooker, integrated dishwasher and light fittings. Services Mains water Mains sewerage Oil fire central heating Two zoned heating system BER B3 Viewing By appointment only. Eircode: A83 NA09 Contact Information Sales Person Jill Wright 016286128 Accommodation Note: Please note we have not tested any apparatus, fixtures, fittings, or services. Interested parties must undertake their own investigation into the working order of these items. All measurements are approximate and photographs provided for guidance only. Property Reference :COON20001030
The local area
The local area
Sold properties in this area
Stay informed with market trends
Local schools and transport
Learn more about what this area has to offer.
School Name | Distance | Pupils | |||
|---|---|---|---|---|---|
| School Name | Dangan National School | Distance | 900m | Pupils | 217 |
| School Name | Coole N.s, | Distance | 3.5km | Pupils | 153 |
| School Name | Moynalvey National School | Distance | 3.7km | Pupils | 142 |
School Name | Distance | Pupils | |||
|---|---|---|---|---|---|
| School Name | Sn Cill | Distance | 6.0km | Pupils | 71 |
| School Name | Kiltale National School | Distance | 6.2km | Pupils | 114 |
| School Name | Baconstown National School | Distance | 6.3km | Pupils | 149 |
| School Name | Gaelscoil Na Boinne | Distance | 8.1km | Pupils | 209 |
| School Name | St Michael's National School Trim | Distance | 8.4km | Pupils | 289 |
| School Name | St Mary's Convent Trim | Distance | 8.4km | Pupils | 549 |
| School Name | Culmullen National School | Distance | 8.6km | Pupils | 115 |
School Name | Distance | Pupils | |||
|---|---|---|---|---|---|
| School Name | Boyne Community School | Distance | 8.2km | Pupils | 998 |
| School Name | Scoil Mhuire Trim | Distance | 8.5km | Pupils | 820 |
| School Name | Enfield Community College | Distance | 9.8km | Pupils | 532 |
School Name | Distance | Pupils | |||
|---|---|---|---|---|---|
| School Name | Scoil Dara | Distance | 9.9km | Pupils | 861 |
| School Name | Coláiste Clavin | Distance | 12.8km | Pupils | 517 |
| School Name | Community College Dunshaughlin | Distance | 12.8km | Pupils | 1135 |
| School Name | Coláiste Rioga | Distance | 13.4km | Pupils | 193 |
| School Name | Gaelcholáiste Mhaigh Nuad | Distance | 14.3km | Pupils | 129 |
| School Name | Maynooth Post Primary School | Distance | 14.3km | Pupils | 1018 |
| School Name | Maynooth Community College | Distance | 14.4km | Pupils | 962 |
Type | Distance | Stop | Route | Destination | Provider | ||||||
|---|---|---|---|---|---|---|---|---|---|---|---|
| Type | Bus | Distance | 140m | Stop | Summerhill | Route | 115c | Destination | Kilcock Via Ballivor | Provider | Bus Éireann |
| Type | Bus | Distance | 140m | Stop | Summerhill | Route | 115c | Destination | Dublin Via Ballivor | Provider | Bus Éireann |
| Type | Bus | Distance | 320m | Stop | Summerhill | Route | 115c | Destination | Mullingar Via Summerhill | Provider | Bus Éireann |
Type | Distance | Stop | Route | Destination | Provider | ||||||
|---|---|---|---|---|---|---|---|---|---|---|---|
| Type | Bus | Distance | 320m | Stop | Summerhill | Route | 115 | Destination | Mullingar Via Summerhill | Provider | Bus Éireann |
| Type | Bus | Distance | 320m | Stop | Summerhill | Route | 115c | Destination | Killucan | Provider | Bus Éireann |
| Type | Bus | Distance | 390m | Stop | Summerhill | Route | Um09 | Destination | Athboy, Stop 135891 | Provider | Streamline Coaches |
| Type | Bus | Distance | 390m | Stop | Summerhill | Route | Um09 | Destination | University Campus | Provider | Streamline Coaches |
| Type | Bus | Distance | 460m | Stop | Elm Grove | Route | 115c | Destination | Kilcock Via Ballivor | Provider | Bus Éireann |
| Type | Bus | Distance | 460m | Stop | Elm Grove | Route | 115c | Destination | Dublin Via Ballivor | Provider | Bus Éireann |
| Type | Bus | Distance | 4.6km | Stop | Rathmolyon | Route | 115c | Destination | Dublin Via Ballivor | Provider | Bus Éireann |
Your Mortgage and Insurance Tools
Check off the steps to purchase your new home
Use our Buying Checklist to guide you through the whole home-buying journey.
Budget calculator
Calculate how much you can borrow and what you'll need to save
BER Details
BER No: 104852967
Energy Performance Indicator: 147.82 kWh/m2/yr
Statistics
- 30/09/2025Entered
- 2,601Property Views
- 4,240
Potential views if upgraded to a Daft Advantage Ad
Learn How
Daft ID: 123147960

