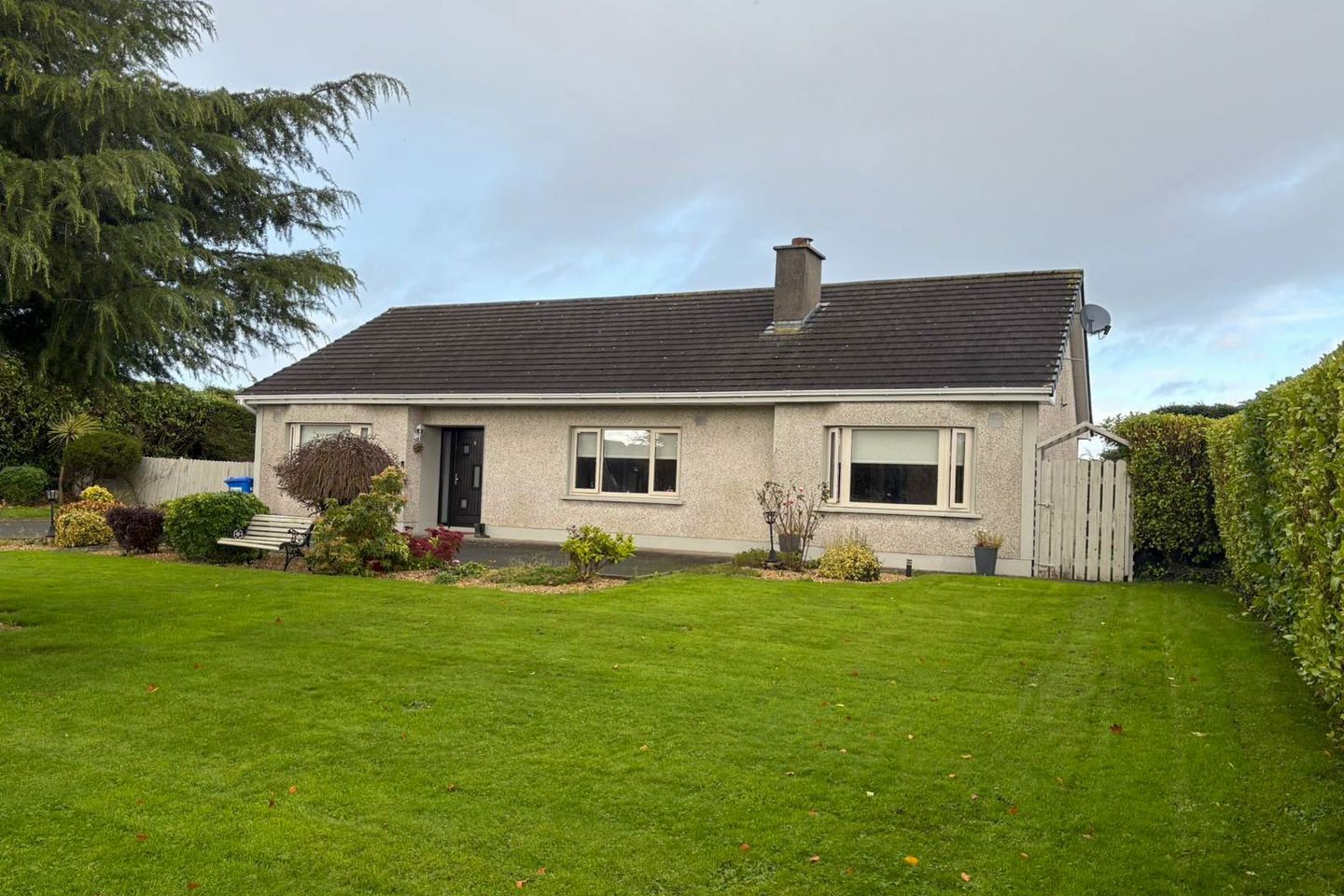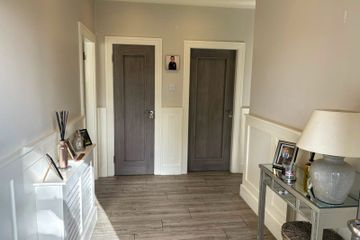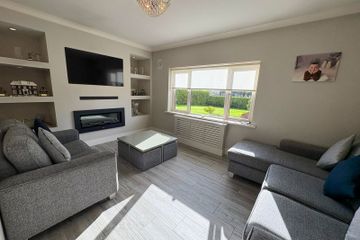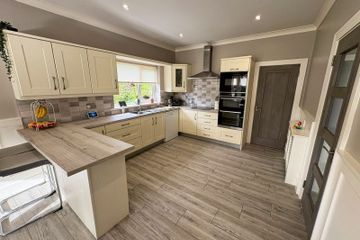



14 Rathwire Lower, Killucan, Killucan, Co. Westmeath, N91PX04
€380,000
- Price per m²:€3,078
- Estimated Stamp Duty:€3,800
- Selling Type:By Private Treaty
About this property
Highlights
- Interested in this property? Sign up for mySherryFitz to arrange your viewing, see current offers or make your own offer. Register now at SherryFitz.i
Description
We are delighted to present this spacious and immaculately maintained four-bedroom detached family home on a 0.44acre site, offering bright, well-proportioned living accommodation throughout. Set on a large, mature site with manicured lawns, established shrubs, and a tarmac driveway providing ample parking to the front and rear, this property combines elegant interior finishes with a convenient and peaceful location. Ideally positioned within walking distance of local schools, shops, and recreational amenities, the home also enjoys easy access to scenic canal walks, St. Joseph’s National School, Killucan GAA grounds, and Rathwire village—making it perfect for family living. PROPERTY OVERVIEW From the moment you enter the welcoming L-shaped entrance hall, you’ll appreciate the attention to detail and care throughout this home. The hall features wood-effect tiled flooring, coving, wall panelling, and spotlights, setting the tone for the elegant finishes found in every room. The spacious living room boasts a custom-built bespoke media unit with an electric fire insert, complemented by a large picture window that floods the room with natural light. The kitchen/dining area is both stylish and functional, featuring solid fitted wall and floor units, solid wood countertops, integrated appliances, and a tiled splashback. A large bay window with fitted bench seating enhances the dining area, while coving and wall panelling add to the home’s character. A separate utility room provides extra storage and worktop space, with plumbing for a washing machine and dryer. The home offers four generous bedrooms, each with wood-effect tiled flooring, coving, and built-in wardrobes. The master bedroom benefits from a bay window and a fully tiled ensuite with WC, wash hand basin, and shower cubicle. The family bathroom is beautifully finished, featuring a panel bath with overhead shower and glass screen, vanity unit, WC, and heated towel rail. To the rear, a large private garden with a patio area and mature lawn provides an ideal space for outdoor dining, entertaining, or relaxing. The garden is not overlooked, offering excellent privacy. This is a turnkey family home combining comfort, quality, and convenience in one of Westmeath’s most desirable residential areas. Early viewing is highly recommended to fully appreciate all that this beautiful property has to offer. Accommodation Entrance Hall 4.0m x 2.1m (13'1" x 6'11"): Welcoming L shaped entrance Hallway with composite front door with glass panels on either side. Wood effect tiled flooring, coving, spotlights, wall panelling and stira stairs to access the attic. Living Room 3.3m x 4.7m (10'10" x 15'5"): Wood effect tiled flooring, custom made Bespoke TV unit with electric fire and coving. Kitchen/Dining Room 3.46m x 6.5m (11'4" x 21'4"): Solid fitted kitchen with wall and floor units, solid wood counter top, breakfast bar/workspace, tiled splashback & flooring, integrated Oven, Hob, Extractor fan & Dishwasher incl. Bay window, fitted bench in dining area, coving and wall panelling. Utility Room 3.4m x 1.5m (11'2" x 4'11"): Tiled flooring, extra storage with worktop. Plumbed for washing machine & dryer Bedroom One 4.1m x 3.5m (13'5" x 11'6"): Bright & spacious room with bay window. Wood effect tiling, built in wardrobes, coving & ensuite Ensuite Fully tiled, WC, wash hand basin and shower cubicle with shower unit. Bedroom Two 3.2m x 3.3 (10'6" x 3.3): Wood effect tiling and coving Bedroom Three 3.2m x 2.6m (10'6" x 8'6"): Wood effect tiling, coving and built in wardrobes Bedroom Four 3.2mx 2.6m (10'6"x 8'6"): Wood effect tiling, coving and built in wardrobes Bathroom 3.1m x 2.2m (10'2" x 7'3"): Fully tiled with panel bath, overhead shower unit and bath screen. WC, wash hand basin with vanity unit, heated towel rail. Special Features • Oil Fired Central Heating (OFCH) • Mains water & sewage • Approx. 1,330 sq. ft. • 0.44 acre site • Large site with mature hedging & shrubbery • Composite front door • Double-glazed windows • Kitchen appliances included • Bespoke built-in media unit • Wall panelling & coving throughout • Stira stairs to attic • New shaker-style internal doors • Built-in wardrobes in bedrooms • Blinds included • Tarmac driveway with front gates • Private rear garden – not overlooked • Excellent condition throughout • Walking distance to schools & local amenities BER BER C2, BER No. 118895820
The local area
The local area
Sold properties in this area
Stay informed with market trends
Local schools and transport

Learn more about what this area has to offer.
School Name | Distance | Pupils | |||
|---|---|---|---|---|---|
| School Name | St. Joseph's National School | Distance | 230m | Pupils | 290 |
| School Name | Raharney National School | Distance | 3.1km | Pupils | 61 |
| School Name | St Patrick's National School | Distance | 3.6km | Pupils | 71 |
School Name | Distance | Pupils | |||
|---|---|---|---|---|---|
| School Name | Coralstown National School | Distance | 4.5km | Pupils | 83 |
| School Name | St Etchens National School | Distance | 6.1km | Pupils | 411 |
| School Name | Downs National School | Distance | 7.1km | Pupils | 159 |
| School Name | St Tola's National School | Distance | 8.6km | Pupils | 213 |
| School Name | Killyon National School | Distance | 9.1km | Pupils | 71 |
| School Name | St. Finian's National School | Distance | 9.6km | Pupils | 61 |
| School Name | Milltownpass National School | Distance | 10.4km | Pupils | 66 |
School Name | Distance | Pupils | |||
|---|---|---|---|---|---|
| School Name | Columba College | Distance | 1.0km | Pupils | 297 |
| School Name | Mullingar Community College | Distance | 13.3km | Pupils | 375 |
| School Name | Loreto College | Distance | 14.1km | Pupils | 839 |
School Name | Distance | Pupils | |||
|---|---|---|---|---|---|
| School Name | Colaiste Mhuire, | Distance | 14.1km | Pupils | 835 |
| School Name | St. Finian's College | Distance | 14.9km | Pupils | 877 |
| School Name | St Joseph's Secondary School | Distance | 15.2km | Pupils | 1125 |
| School Name | Coláiste Clavin | Distance | 15.3km | Pupils | 517 |
| School Name | St Mary's Secondary School | Distance | 19.4km | Pupils | 1015 |
| School Name | Oaklands Community College | Distance | 19.6km | Pupils | 804 |
| School Name | Athboy Community School | Distance | 19.6km | Pupils | 653 |
Type | Distance | Stop | Route | Destination | Provider | ||||||
|---|---|---|---|---|---|---|---|---|---|---|---|
| Type | Bus | Distance | 830m | Stop | Killucan | Route | 115c | Destination | Kilcock Via Ballivor | Provider | Bus Éireann |
| Type | Bus | Distance | 830m | Stop | Killucan | Route | 190 | Destination | Drogheda | Provider | Bus Éireann |
| Type | Bus | Distance | 830m | Stop | Killucan | Route | 115c | Destination | Dublin Via Ballivor | Provider | Bus Éireann |
Type | Distance | Stop | Route | Destination | Provider | ||||||
|---|---|---|---|---|---|---|---|---|---|---|---|
| Type | Bus | Distance | 830m | Stop | Killucan | Route | 115c | Destination | Mullingar Via Summerhill | Provider | Bus Éireann |
| Type | Bus | Distance | 830m | Stop | Killucan | Route | 190 | Destination | Athlone | Provider | Bus Éireann |
| Type | Bus | Distance | 830m | Stop | Killucan | Route | 115c | Destination | Killucan | Provider | Bus Éireann |
| Type | Bus | Distance | 830m | Stop | Killucan | Route | 115 | Destination | Mullingar Via Summerhill | Provider | Bus Éireann |
| Type | Bus | Distance | 3.3km | Stop | Raharney | Route | 115 | Destination | Mullingar Via Summerhill | Provider | Bus Éireann |
| Type | Bus | Distance | 3.3km | Stop | Raharney | Route | 115c | Destination | Killucan | Provider | Bus Éireann |
| Type | Bus | Distance | 3.3km | Stop | Raharney | Route | 190 | Destination | Athlone | Provider | Bus Éireann |
Your Mortgage and Insurance Tools
Check off the steps to purchase your new home
Use our Buying Checklist to guide you through the whole home-buying journey.
Budget calculator
Calculate how much you can borrow and what you'll need to save
BER Details
Statistics
- 03/11/2025Entered
- 3,078Property Views
Similar properties
€360,000
Castletown, Delvin, Co. Westmeath, N91A3294 Bed · 3 Bath · Detached€375,000
Balrath North, Delvin, Killucan, Co. Westmeath, N91C1574 Bed · 3 Bath · Detached€380,000
Battstown, Collinstown, Delvin, Co. Westmeath, N91AFE84 Bed · 2 Bath · Detached€420,000
24 Ivy Court, Killucan, Killucan, Co. Westmeath, N91X9EX4 Bed · 2 Bath · Detached
Daft ID: 16337018

