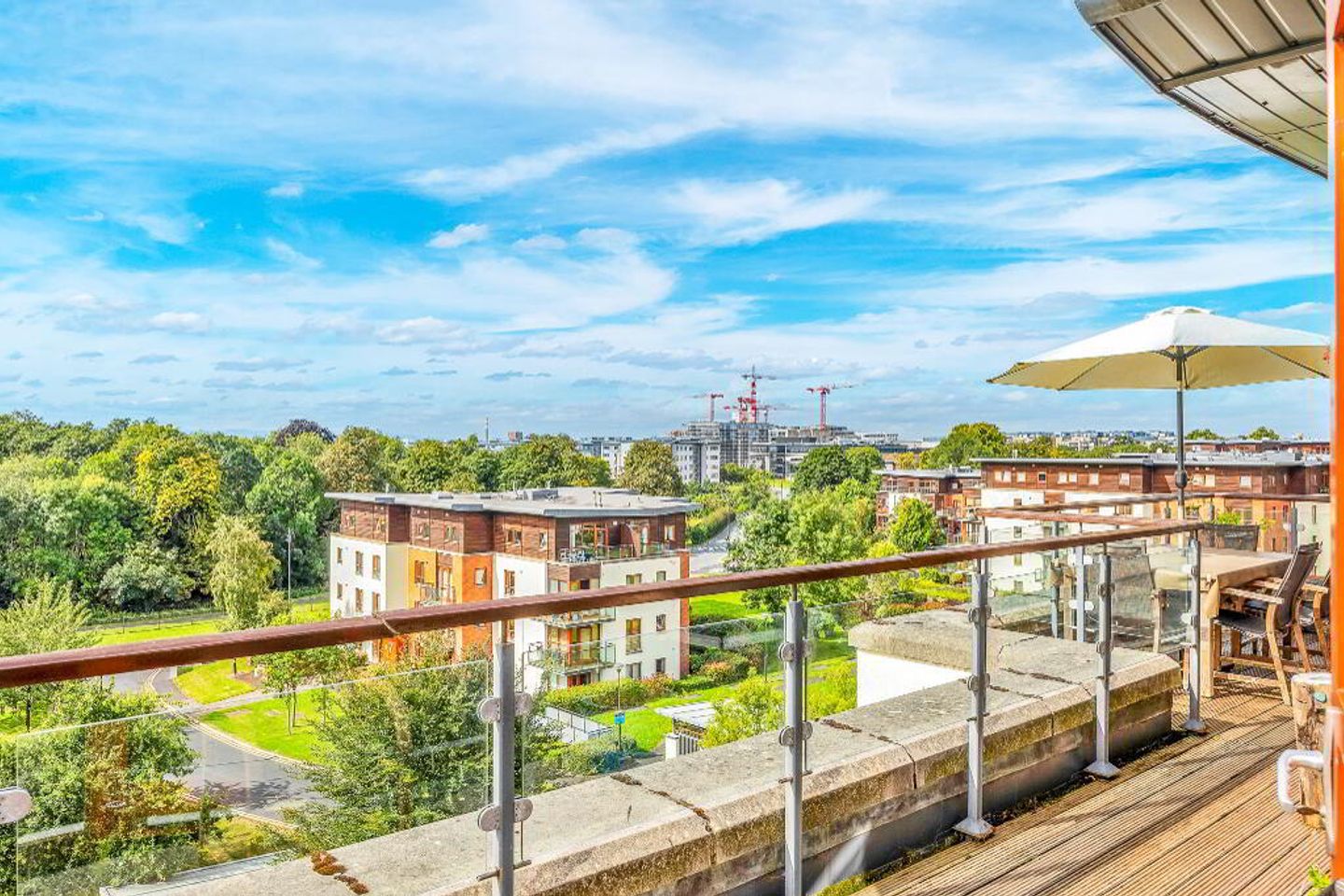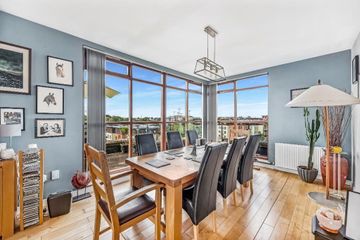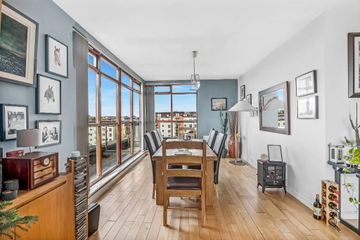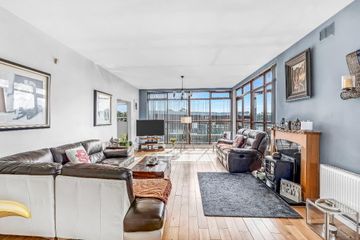



Temple Gardens, 137 Northwood, Dublin 9, D09NW89
€499,000
- Price per m²:€3,564
- Estimated Stamp Duty:€4,990
- Selling Type:By Private Treaty
- BER No:116050147
- Energy Performance:28.48 kWh/m2/yr
About this property
Highlights
- Prestigious Penthouse Apartment
- Panoramic views as far as the Dublin Mountains
- Wraparound balcony measuring c. 58msq
- Two parking spaces
- Management fee €3,100 per annum
Description
Grimes are delighted to bring this stunning three-bedroom penthouse apartment in Temple Gardens to the market. No. 137 is an exciting and rare opportunity to acquire a beautiful apartment that boasts dual aspect living rooms and a wraparound balcony, providing elevated and unobstructed views over stunning gardens, Santry Park and Demesne as far as the Dublin mountains. The property was built in 2002 and has been lovingly maintained and presents in showhouse condition throughout. This penthouse apartment is thoughtfully laid out with bright and spacious accommodation, it briefly comprises of three double bedrooms (master with ensuite), a large open plan sitting room with dining area, kitchen and family bathroom. The property is further enhanced with a wraparound balcony that measures almost 60msq alone! There are two allocated parking spaces, one outside and one in the underground car park, there is lift access and key coded entry panels. Temple Gardens in Northwood blends peaceful surroundings with practical convenience, offering open green spaces, transport links and excellent shopping. There is a wide range of schools and sports clubs within walking distance. Northwood in Santry is just minutes from Dublin Airport and within easy driving distance of the M50. Early viewing strongly advised… Foyer: 4.33m x 2.13m 2.06m x 1.99m Beautiful bright and airy living room connected to both kitchen and dining area with solid wood flooring and access to the wraparound balcony. Living Room: 8.24m X 4.33m Beautiful bright and airy living room connected to both kitchen and dining area with solid wood flooring and access to the wraparound balcony. Dining Area: 5.84m x 3.17m The dining area is located off the living room with large windows offering stunning views over Santry Park. Kitchen: 3.81m x 3.06m The modern kitchen is fully fitted with shaker style units and integrated appliances. The flooring is tiled. Master Bedroom: 2.95m x 4.84m Lovely bright double bedroom with floor to ceiling windows, access to balcony and ensuite bathroom. With solid wooden flooring. En-Suite: 1.96m x 1.70m The spacious ensuite is fitted with wc, whb, shower and tiled flooring. Bedroom 2: 3.87m x 4.05m Bright and spacious double bedroom with built in wardrobes with access onto the wraparound balcony. With solid wooden flooring. Bedroom 3: 3.87m x 3.20m Bright and spacious double bedroom with window and solid wooden flooring. Bathroom: 2.00m x 2.80m Family bathroom is fitted with wc, whb, bath with shower head Flooring is tiled.
The local area
The local area
Sold properties in this area
Stay informed with market trends
Local schools and transport
Learn more about what this area has to offer.
School Name | Distance | Pupils | |||
|---|---|---|---|---|---|
| School Name | Gaelscoil Bhaile Munna | Distance | 1.0km | Pupils | 171 |
| School Name | Virgin Mary Boys National School | Distance | 1.4km | Pupils | 161 |
| School Name | Virgin Mary Girls National School | Distance | 1.4km | Pupils | 177 |
School Name | Distance | Pupils | |||
|---|---|---|---|---|---|
| School Name | Balcurris National School | Distance | 1.6km | Pupils | 156 |
| School Name | Gaelscoil Cholmcille | Distance | 1.6km | Pupils | 221 |
| School Name | Balcurris Senior School | Distance | 1.7km | Pupils | 154 |
| School Name | Holy Spirit Boys National School | Distance | 1.8km | Pupils | 248 |
| School Name | Scoil An Tseachtar Laoch | Distance | 1.9km | Pupils | 165 |
| School Name | Holy Spirit Girls National School | Distance | 1.9km | Pupils | 254 |
| School Name | St Paul's Special School | Distance | 2.1km | Pupils | 54 |
School Name | Distance | Pupils | |||
|---|---|---|---|---|---|
| School Name | Trinity Comprehensive School | Distance | 1.7km | Pupils | 574 |
| School Name | St. Aidan's C.b.s | Distance | 2.5km | Pupils | 728 |
| School Name | Our Lady Of Mercy College | Distance | 2.5km | Pupils | 379 |
School Name | Distance | Pupils | |||
|---|---|---|---|---|---|
| School Name | Ellenfield Community College | Distance | 2.5km | Pupils | 103 |
| School Name | Coolock Community College | Distance | 2.5km | Pupils | 192 |
| School Name | Clonturk Community College | Distance | 3.0km | Pupils | 939 |
| School Name | Plunket College Of Further Education | Distance | 3.0km | Pupils | 40 |
| School Name | St Kevins College | Distance | 3.0km | Pupils | 501 |
| School Name | Beneavin De La Salle College | Distance | 3.2km | Pupils | 603 |
| School Name | St. David's College | Distance | 3.5km | Pupils | 505 |
Type | Distance | Stop | Route | Destination | Provider | ||||||
|---|---|---|---|---|---|---|---|---|---|---|---|
| Type | Bus | Distance | 560m | Stop | Furry Park | Route | 41b | Destination | Rolestown | Provider | Dublin Bus |
| Type | Bus | Distance | 560m | Stop | Furry Park | Route | 41 | Destination | Swords Manor | Provider | Dublin Bus |
| Type | Bus | Distance | 560m | Stop | Furry Park | Route | 27b | Destination | Harristown | Provider | Dublin Bus |
Type | Distance | Stop | Route | Destination | Provider | ||||||
|---|---|---|---|---|---|---|---|---|---|---|---|
| Type | Bus | Distance | 560m | Stop | Furry Park | Route | 41c | Destination | Swords Manor | Provider | Dublin Bus |
| Type | Bus | Distance | 560m | Stop | Furry Park | Route | 33 | Destination | Skerries | Provider | Dublin Bus |
| Type | Bus | Distance | 560m | Stop | Furry Park | Route | 33 | Destination | Balbriggan | Provider | Dublin Bus |
| Type | Bus | Distance | 560m | Stop | Furry Park | Route | 41d | Destination | Swords Bus.pk | Provider | Dublin Bus |
| Type | Bus | Distance | 560m | Stop | Furry Park | Route | 33n | Destination | Marsh Lane | Provider | Nitelink, Dublin Bus |
| Type | Bus | Distance | 560m | Stop | Furry Park | Route | 33e | Destination | Skerries | Provider | Dublin Bus |
| Type | Bus | Distance | 560m | Stop | Furry Park | Route | 16 | Destination | Dublin Airport | Provider | Dublin Bus |
Your Mortgage and Insurance Tools
Check off the steps to purchase your new home
Use our Buying Checklist to guide you through the whole home-buying journey.
Budget calculator
Calculate how much you can borrow and what you'll need to save
A closer look
BER Details
BER No: 116050147
Energy Performance Indicator: 28.48 kWh/m2/yr
Statistics
- 30/09/2025Entered
- 3,357Property Views
- 5,472
Potential views if upgraded to a Daft Advantage Ad
Learn How
Daft ID: 122771488

