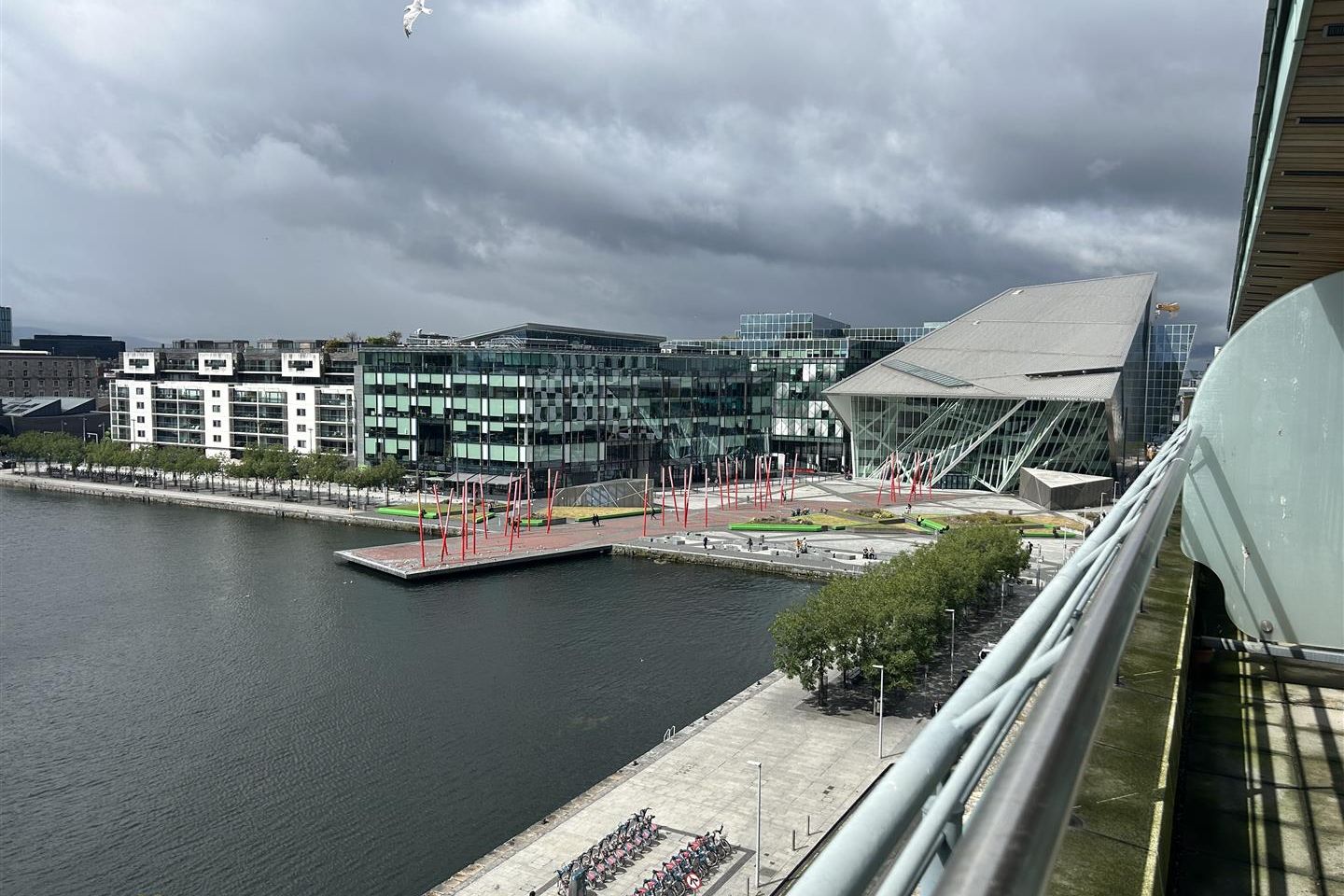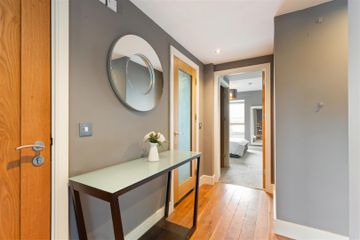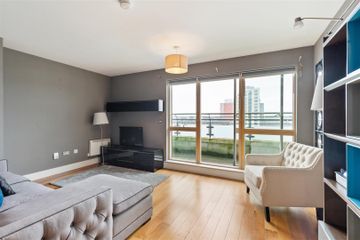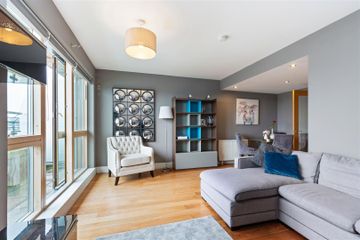



Apt 609 Longboat Quay South, Hanover Dock, Grand Canal Dock, Co. Dublin
€575,000
- Price per m²:€7,877
- Estimated Stamp Duty:€5,750
- Selling Type:By Private Treaty
About this property
Highlights
- Spacious two-bedroom dual aspect top floor apartment
- Stunning views from living room and balcony
- 1 designated parking space
- Superb central development
- Intercom / door release
Description
Apt 609 represents a wonderful opportunity to acquire this light filled spacious, double aspect top floor apartment boosting spectacular views of Grand Canal Dock and the Dublin Mountains beyond. This superb apartment is prominently positioned in the ever popular and highly sought after Longboat Quay development in the heart of the city. The apartment is very well presented throughout and is ready for immediate occupation. The accommodation briefly comprises a welcoming entrance hall, extremely spacious and light filled living/dining room opening onto the stunning south facing balcony. There is a separate kitchen. Two generous double bedrooms (one ensuite) and a guest w.c. complete the accommodation. Located in the heart of Grand Canal Dock with its Liebeskind designed theatre, fashionable Marker Hotel and a host of restaurants and amenities this property could not be in a more desirable or convenient location. The area is home to Ireland's top law and accountancy firms, the European headquarters of Google, AirB&B, Facebook and boasts some of the strongest rental demand in the state. Transport facilities are excellent with the Dart on your doorstep, excellent bus links nearby and both train stations and Luas stops within a 10-minute walk. Viewing is essential and highly recommended. Accommodation ENTRANCE HALL 4.83m x 0.95m (15'10" x 3'1") Laminate wood effect flooring with intercom. LIVING/DINING ROOM Very generous L-shaped open plan living / dining room. DINING AREA 2.17m x 2.58m (7'1" x 8'5") Laminate wood effect flooring. Recessed ceiling lights. LIVING AREA 3.40m x 3.95m (11'1" x 12'11") Laminate wood effect flooring. Large windows and sliding door lead onto the balcony. KITCHEN 2.34m x 2.12m (7'8" x 6'11") Fully fitted kitchen with a range of fitted wall and base units, with granite counter, tiled splashback, and tiled floor. Draining cupboard above the sink with plate rack. Ariston oven and hob with Elicia extractor fan. Integrated Beko fridge-freezer, integrated slimline Powerpoint dishwasher, integrated Indesit washer / dryer. Recessed ceiling lighting. INNER HALL 3.45m x 1.43m (11'3" x 4'8") Laminate wood effect flooring. Recessed ceiling lights. With hotpress / storage. BEDROOM 1 3.04m x 4.52m (max mesurement) (9'11" x 14'9" (max Double bedroom, fitted wardrobes with shelving and hanging space. Zebra blinds, carpeted, with a southly aspect. ENSUITE 1.98m x 1.25m (6'5" x 4'1") Fully tiled with w.c., wash-hand basin, and built-in shower cubicle. Recessed ceiling lights, and shaving socket. BEDROOM 2 3.38m x 3.65m (11'1" x 11'11") Fitted wardrobes with shelving and hanging space, TV point. Views of inner courtyard. BATHROOM 1.82m x 2.17m (5'11" x 7'1") Fully tiled with w.c., wash-hand basin, and bath with mounted shower attachment. Recessed ceiling lighting, and large built-in mirror, shaving socket. BALCONY 8.37m x 1.2m (27'5" x 3'11") South facing balcony with views over the Docklands, outdoor lighting, steel and glass balustrade. MANAGMENT COMPANY Longboat Quay Management Company Service Charge per annum: €;2,105.46 BER DETAILS BER Rating: C3 BER Number: 118549096 Energy Performance Indicator: 213.73 kWh/m2/yr
The local area
The local area
Sold properties in this area
Stay informed with market trends
Local schools and transport

Learn more about what this area has to offer.
School Name | Distance | Pupils | |||
|---|---|---|---|---|---|
| School Name | St Patrick's Girls' National School | Distance | 750m | Pupils | 148 |
| School Name | St Patrick's Boys National School | Distance | 770m | Pupils | 126 |
| School Name | City Quay National School | Distance | 1.0km | Pupils | 156 |
School Name | Distance | Pupils | |||
|---|---|---|---|---|---|
| School Name | St Declans Special Sch | Distance | 1.0km | Pupils | 36 |
| School Name | St Laurence O'Toole's National School | Distance | 1.0km | Pupils | 177 |
| School Name | Scoil Chaitríona Baggot Street | Distance | 1.1km | Pupils | 148 |
| School Name | Laurence O'Toole Senior Boys School | Distance | 1.1km | Pupils | 74 |
| School Name | Catherine Mc Auley N Sc | Distance | 1.1km | Pupils | 99 |
| School Name | John Scottus National School | Distance | 1.1km | Pupils | 166 |
| School Name | St Christopher's Primary School | Distance | 1.1km | Pupils | 567 |
School Name | Distance | Pupils | |||
|---|---|---|---|---|---|
| School Name | C.b.s. Westland Row | Distance | 830m | Pupils | 202 |
| School Name | Ringsend College | Distance | 850m | Pupils | 210 |
| School Name | Marian College | Distance | 1.4km | Pupils | 305 |
School Name | Distance | Pupils | |||
|---|---|---|---|---|---|
| School Name | Loreto College | Distance | 1.5km | Pupils | 584 |
| School Name | Catholic University School | Distance | 1.6km | Pupils | 547 |
| School Name | Larkin Community College | Distance | 1.6km | Pupils | 414 |
| School Name | O'Connell School | Distance | 1.8km | Pupils | 215 |
| School Name | St Conleths College | Distance | 1.8km | Pupils | 325 |
| School Name | Blackrock Educate Together Secondary School | Distance | 2.0km | Pupils | 185 |
| School Name | Sandymount Park Educate Together Secondary School | Distance | 2.0km | Pupils | 436 |
Type | Distance | Stop | Route | Destination | Provider | ||||||
|---|---|---|---|---|---|---|---|---|---|---|---|
| Type | Bus | Distance | 10m | Stop | Hanover Quay | Route | 60 | Destination | John Rogerson Qy | Provider | Dublin Bus |
| Type | Bus | Distance | 180m | Stop | John Rogersons Quay | Route | 60 | Destination | Red Cow Luas | Provider | Dublin Bus |
| Type | Bus | Distance | 180m | Stop | John Rogersons Quay | Route | 60 | Destination | John Rogerson Qy | Provider | Dublin Bus |
Type | Distance | Stop | Route | Destination | Provider | ||||||
|---|---|---|---|---|---|---|---|---|---|---|---|
| Type | Bus | Distance | 230m | Stop | Ringsend Road | Route | C4 | Destination | Ringsend Road | Provider | Dublin Bus |
| Type | Bus | Distance | 230m | Stop | Ringsend Road | Route | C5 | Destination | Ringsend Road | Provider | Dublin Bus |
| Type | Bus | Distance | 230m | Stop | Ringsend Road | Route | 56a | Destination | Ringsend Road | Provider | Dublin Bus |
| Type | Bus | Distance | 230m | Stop | Ringsend Road | Route | C6 | Destination | Ringsend Road | Provider | Dublin Bus |
| Type | Bus | Distance | 230m | Stop | Ringsend Road | Route | C3 | Destination | Ringsend Road | Provider | Dublin Bus |
| Type | Bus | Distance | 230m | Stop | Ringsend Road | Route | 52 | Destination | Ringsend Road | Provider | Dublin Bus |
| Type | Bus | Distance | 230m | Stop | Ringsend Road | Route | 47 | Destination | Belarmine | Provider | Dublin Bus |
Your Mortgage and Insurance Tools
Check off the steps to purchase your new home
Use our Buying Checklist to guide you through the whole home-buying journey.
Budget calculator
Calculate how much you can borrow and what you'll need to save
BER Details
Statistics
- 03/10/2025Entered
- 7,524Property Views
- 12,264
Potential views if upgraded to a Daft Advantage Ad
Learn How
Similar properties
€525,000
13 Cannon Mews East, Beggars Bush, Dublin 4, D04KE212 Bed · 1 Bath · Apartment€525,000
2 East Road, East Wall, Dublin 3, D03R5734 Bed · 2 Bath · End of Terrace€540,000
Penthouse Apartment, 57 Hyde Court, Townsend Street, Dublin 2, D02W7782 Bed · 2 Bath · Apartment€545,000
41 Hill Of Down House, Spencer Dock, Dublin, Dublin 12 Bed · 2 Bath · Apartment
€545,000
Apartment 15 Fitzwilliam Point, Fitzwilliam Quay, Ringsend, Dublin 4, D04DE422 Bed · 2 Bath · Apartment€550,000
54 Hill Of Down, Spencer Dock, Dublin 1, D01T2772 Bed · 2 Bath · Apartment€569,950
4 Rosary Terrace, Dublin 4, Irishtown, Dublin 4, D04X8R93 Bed · 1 Bath · Terrace€595,000
183 Oliver Plunkett Avenue, Dublin 4, Irishtown, Dublin 4, D04VK313 Bed · 2 Bath · End of Terrace€595,000
Apartment 173, Crosbie'S Yard, North Strand, Dublin 3, D03NV243 Bed · 2 Bath · Apartment€600,000
Apartment 20, The Locks, Charlotte Quay Dock, Hanover Quay, Dublin 2, D04XT283 Bed · 2 Bath · Apartment€650,000
Apartment 39, The Millennium Tower, Charlotte Quay Dock, Grand Canal Dock, Dublin 4, D04CP463 Bed · 2 Bath · Apartment€735,000
2 Bedroom Ground Floor Apartment, Shore Club, Shore Club, Beach Road, Dublin 42 Bed · 2 Bath · Apartment
Daft ID: 123117178

