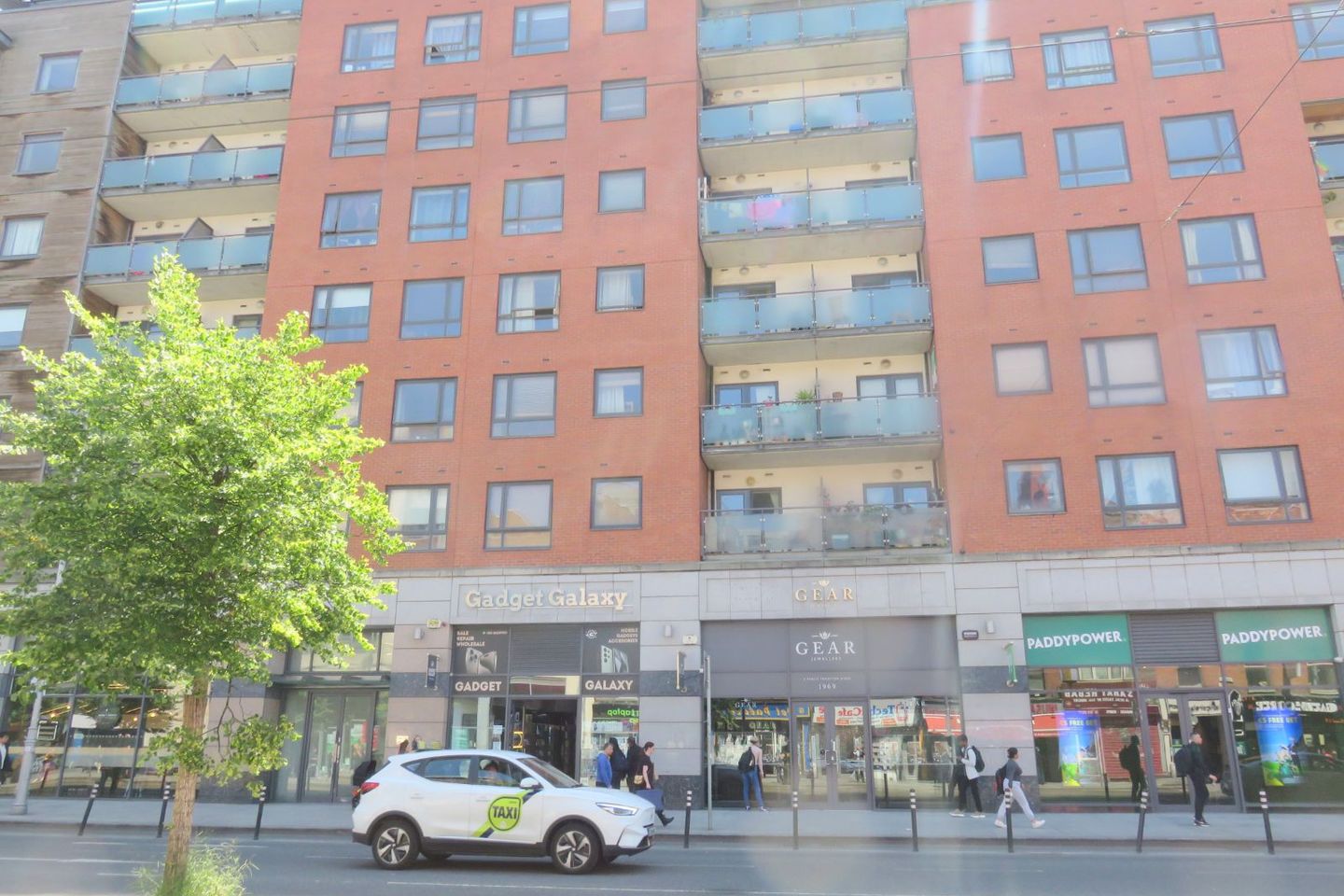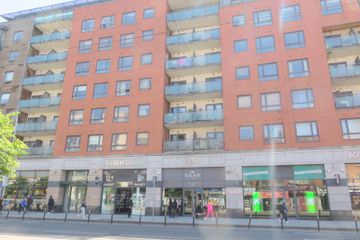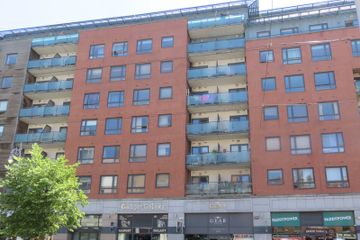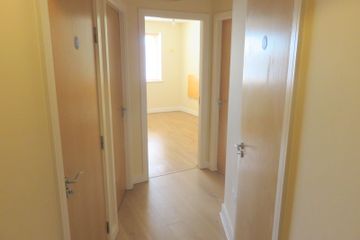



Apartment 98, Greeg Court, Dublin 1, D01XR24
€425,000
- Price per m²:€6,855
- Estimated Stamp Duty:€4,250
- Selling Type:By Private Treaty
- BER No:111306932
- Energy Performance:240.85 kWh/m2/yr
About this property
Highlights
- Excellent Location
- Designated Car Parking Space as part of property Title
- Main Bedroom En Suite
- City Centre Location
- Double Glazed Windows
Description
Hibernian Auctioneers are delighted to bring, Apartment 98 Greeg Court Parnell Street Dublin 1 D01 XR24 Greeg Court is a popular and highly sought after modern development, located in the heart of the city centre on Parnell Street. This apartment has the added benefit of designated Carpark Space as part of the property title Located on the 5th floor, this large two-bedroom, two-bathroom apartment measuring approx. 62 sq.m in size comes to the market in excellent decorative order throughout. The property also benefits from a private balcony just off the living area. The accommodation briefly comprises; welcoming entrance hall with ample storage, bright and airy living/dining area with access to a private balcony, kitchen just off, two large double bedrooms, master En-suite and a family bathroom completes the accommodation. This popular development is ideally located within walking distance to all the city has to offer thanks to its central location. There are many services and amenities on your doorstep such as Trinity College Dublin, DIT and the Royal College of Surgeons Ireland & The Rotunda Hospital which are all within walking distance. There is a wide selection of fine restaurants and cafes and bars in the vicinity and the area is excellently serviced by regular bus routes and a cross-city LUAS stop is located across the road. This property is sure to appeal to a wide variety of buyers and early viewing can be arranged by prior appointment. Bedroom 1 c.3.70 m x 3.80 m Built in Wardrobes Bedroom 2 (Ensuite) c. 2.61 m x 3.80 m Built in Wardrobes Ensuite c.1.50 m x 1.60 m- Shower – WC Wash Basin Main Bathroom c. 2.50 m x 2.10 m Bath – WC – Wash Basin Living Area c, 5.88 m x 3.40 m Timber Flooring and Balcony Kitchen c. 2.40 m x 2.40 m Modern floor and wall units - Tiling Electric Storage Heating System Own Carparking space as part of property title Double Glazed Windows 5th Floor Location Lifts to all Floors Secure Private Car Parking c. 62 sqm of Living Space Viewing may be arranged by appointment with sales agent Gerard Hyland To Discuss any further aspects of this property please contact Gerard Hyland: On Mobile: 087 22 04 158 The details & particulars contained within this brochure are for guidance only and do not form part of any contract or intent to contract. While every care has been taken in the preparation, we do not hold ourselves responsible for any inaccuracies. They are issued on the understanding that all negotiations will be conducted through this firm. While every care is taken in the preparation of details with regard to description and measurement, the individual will need to satisfy themselves as to correctness © Hibernian Auctioneers Ltd 2025
Standard features
The local area
The local area
Sold properties in this area
Stay informed with market trends
Local schools and transport

Learn more about what this area has to offer.
School Name | Distance | Pupils | |||
|---|---|---|---|---|---|
| School Name | Gaelscoil Cholásite Mhuire | Distance | 300m | Pupils | 161 |
| School Name | Scoil Chaoimhín | Distance | 410m | Pupils | 63 |
| School Name | Paradise Place Etns | Distance | 470m | Pupils | 237 |
School Name | Distance | Pupils | |||
|---|---|---|---|---|---|
| School Name | Henrietta Street School | Distance | 490m | Pupils | 20 |
| School Name | Central Model Senior School | Distance | 520m | Pupils | 242 |
| School Name | Central Model Infants' School | Distance | 530m | Pupils | 148 |
| School Name | Georges Hill School | Distance | 620m | Pupils | 152 |
| School Name | Temple Street Hospital School | Distance | 730m | Pupils | 69 |
| School Name | Rutland National School | Distance | 830m | Pupils | 153 |
| School Name | Gardiner Street Primary School | Distance | 840m | Pupils | 313 |
School Name | Distance | Pupils | |||
|---|---|---|---|---|---|
| School Name | Mount Carmel Secondary School | Distance | 320m | Pupils | 398 |
| School Name | Larkin Community College | Distance | 420m | Pupils | 414 |
| School Name | Belvedere College S.j | Distance | 500m | Pupils | 1004 |
School Name | Distance | Pupils | |||
|---|---|---|---|---|---|
| School Name | The Brunner | Distance | 790m | Pupils | 219 |
| School Name | O'Connell School | Distance | 1.2km | Pupils | 215 |
| School Name | St Josephs Secondary School | Distance | 1.2km | Pupils | 238 |
| School Name | C.b.s. Westland Row | Distance | 1.4km | Pupils | 202 |
| School Name | St Patricks Cathedral Grammar School | Distance | 1.4km | Pupils | 302 |
| School Name | Loreto College | Distance | 1.7km | Pupils | 584 |
| School Name | Catholic University School | Distance | 1.8km | Pupils | 547 |
Type | Distance | Stop | Route | Destination | Provider | ||||||
|---|---|---|---|---|---|---|---|---|---|---|---|
| Type | Tram | Distance | 120m | Stop | Dominick | Route | Green | Destination | Broombridge | Provider | Luas |
| Type | Tram | Distance | 120m | Stop | Dominick | Route | Green | Destination | Sandyford | Provider | Luas |
| Type | Tram | Distance | 120m | Stop | Dominick | Route | Green | Destination | Brides Glen | Provider | Luas |
Type | Distance | Stop | Route | Destination | Provider | ||||||
|---|---|---|---|---|---|---|---|---|---|---|---|
| Type | Bus | Distance | 130m | Stop | Parnell Square West | Route | 38b | Destination | Damastown | Provider | Dublin Bus |
| Type | Bus | Distance | 130m | Stop | Parnell Square West | Route | 38a | Destination | Damastown | Provider | Dublin Bus |
| Type | Bus | Distance | 130m | Stop | Parnell Square West | Route | 38d | Destination | Damastown | Provider | Dublin Bus |
| Type | Bus | Distance | 130m | Stop | Parnell Square West | Route | 70n | Destination | Tyrrelstown | Provider | Nitelink, Dublin Bus |
| Type | Bus | Distance | 130m | Stop | Parnell Square West | Route | 38 | Destination | Damastown | Provider | Dublin Bus |
| Type | Bus | Distance | 130m | Stop | Parnell Square West | Route | 122 | Destination | Ashington | Provider | Dublin Bus |
| Type | Bus | Distance | 130m | Stop | Parnell Square West | Route | 870 | Destination | Ibm Campus, Stop 4744 | Provider | Express Bus |
Your Mortgage and Insurance Tools
Check off the steps to purchase your new home
Use our Buying Checklist to guide you through the whole home-buying journey.
Budget calculator
Calculate how much you can borrow and what you'll need to save
A closer look
BER Details
BER No: 111306932
Energy Performance Indicator: 240.85 kWh/m2/yr
Statistics
- 24/06/2025Entered
- 5,648Property Views
Similar properties
€385,000
14 Block G The Foundry, Beaver Street, Dublin 1, D01E6713 Bed · 2 Bath · Apartment€385,000
Block F, Smithfield, Dublin 7, D07Y0042 Bed · 1 Bath · Apartment€395,000
Apartment 20, Georges Quay Apartments, Dublin 2, D02Y9592 Bed · 1 Bath · Apartment€395,000
Apartment 35, Windmill Lane Apartments, Grand Canal Dock, Dublin 2, D02RP212 Bed · 1 Bath · Apartment
€395,000
Apartment 25, Greeg Court, Parnell Street, Dublin 1, D01PH333 Bed · 2 Bath · Apartment€395,000
Apartment 263, Asgard, Custom House Harbour Apartments, IFSC, Dublin 1, D01A4782 Bed · 1 Bath · Apartment€395,000
Apartment 11, 52 Mountjoy Square South, Dublin 1, D01E7732 Bed · 1 Bath · Apartment€395,000
Apartment 31, Newmarket Hall, Christchurch, Dublin 8, D08EH583 Bed · 2 Bath · Apartment€395,000
7 Beresford House, Custom House Square, Dublin 12 Bed · 1 Bath · Apartment€395,000
36 Beresford House, Custom House Square, IFSC, Dublin 12 Bed · 1 Bath · Apartment€395,000
29 Dorset Square, Gardiner Street Upper, Dublin 1, D01TR772 Bed · 1 Bath · Apartment€395,000
31 Newmarket Hall, Newmarket, Dublin 8, D08EH583 Bed · 2 Bath · Apartment
Daft ID: 16190533

