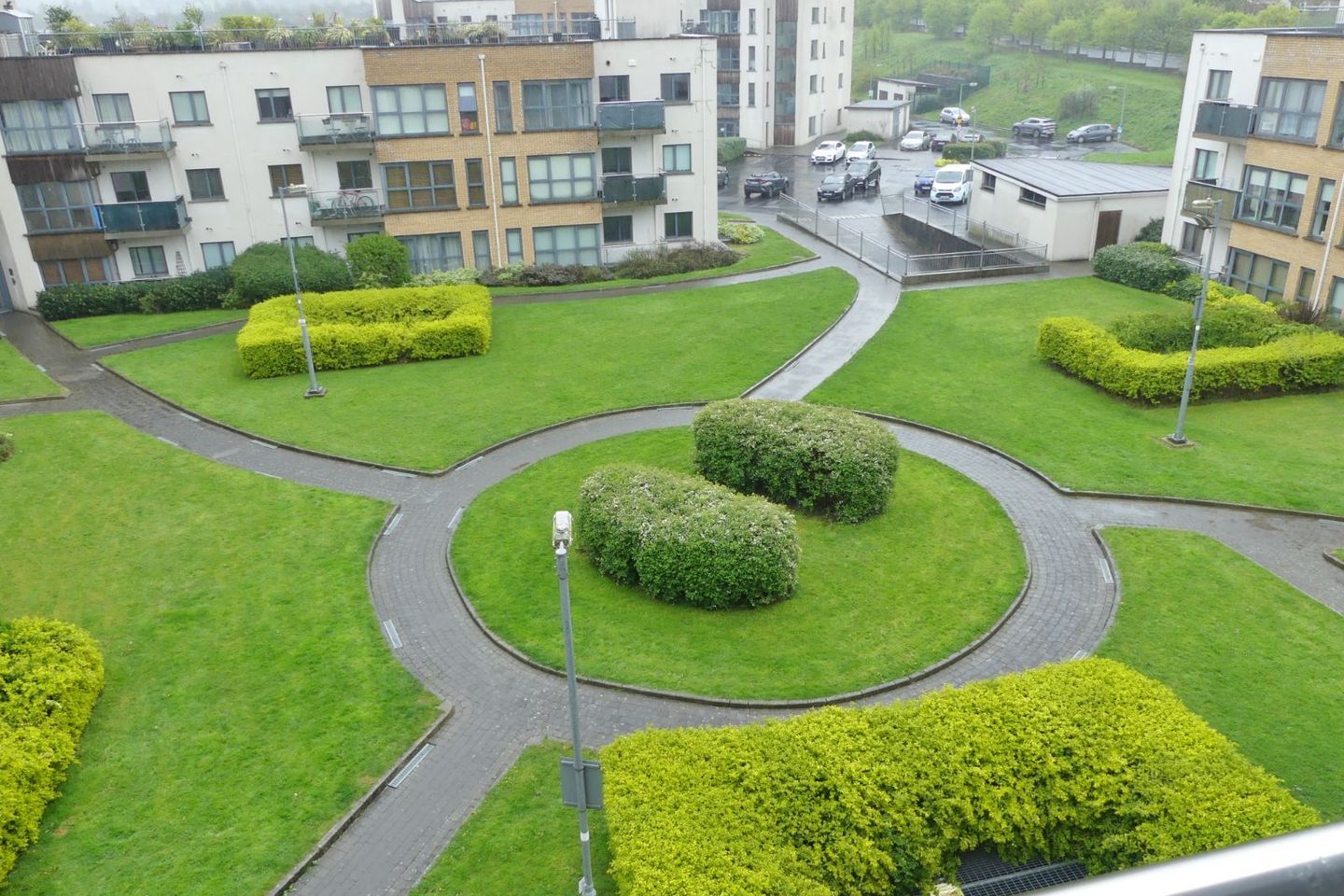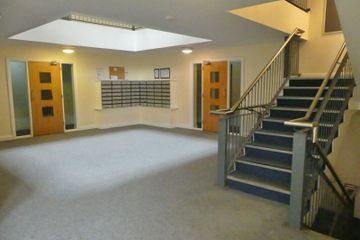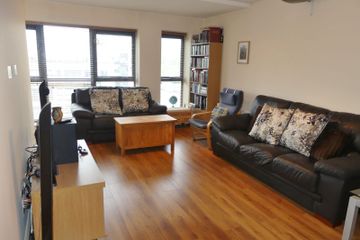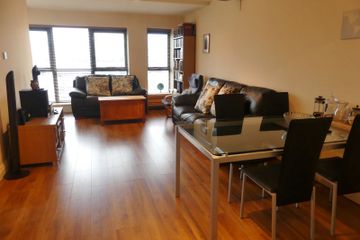



Apartment 78, Block B, Belfry Hall, Citywest, Co. Dublin, D24A257
€290,000
- Estimated Stamp Duty:€2,900
- Selling Type:By Private Treaty
- BER No:118432806
- Energy Performance:193.56 kWh/m2/yr
Make your move
Offers closed
This property has been sold subject to contract.
- Bidder 1570€295,00013:18 - 16/05/2025
- Bidder 1900€293,00011:43 - 16/05/2025
- Bidder 1570€292,00011:02 - 16/05/2025
- Bidder 1900€291,00010:12 - 16/05/2025
- Bidder 1570€290,00008:51 - 14/05/2025
- Bidder 1900€289,00005:45 - 14/05/2025
- Bidder 1570€288,00010:19 - 13/05/2025
- Bidder 1900€287,00008:46 - 13/05/2025
- Bidder 0899€286,00008:37 - 13/05/2025
- Bidder 1900€285,00016:50 - 10/05/2025
- Bidder 0899€284,00016:02 - 10/05/2025
- Bidder 1900€282,00014:17 - 10/05/2025
- Bidder 0899€281,00014:04 - 10/05/2025
- Bidder 1900€280,00012:42 - 10/05/2025
- Bidder 0899€279,00011:38 - 10/05/2025
- Bidder 1900€278,00009:45 - 06/05/2025
- Bidder 4624€277,00009:09 - 06/05/2025
- Bidder 1900€276,00013:53 - 04/05/2025
- Bidder 5866€275,00013:22 - 04/05/2025
- Bidder 1900€273,00020:09 - 01/05/2025
- Bidder 4624€272,00013:08 - 01/05/2025
- Bidder 1900€271,00012:34 - 30/04/2025
- Bidder 5866€270,00014:09 - 28/04/2025
- Bidder 1900€253,00009:09 - 28/04/2025
- Bidder 4624€251,00014:09 - 27/04/2025
- Bidder 1900€250,00018:08 - 26/04/2025
About this property
Description
TOM MAHER & COMPANY SCSI - RICS - IPAV - The perfect STARTER HOME or INVESTMENT OPPORTUNITY. This is an instantly appealing pristine 2 bed, top floor apartment with south-facing balcony enjoying uninterrupted views of the Dublin mountains and neighbouring block communal roof terrace. The property enjoys light-filled, well proportioned accommodation sure to please all who view. This is a most sought after private residential development which is exceptionally well maintained complete with PARKING. Conveniently located off the Citywest road. Citywest Shopping Centre, Citywest Business Park etc., The nearby N7, N81 and the M50 provide ease of access to various routes. The LUAS is only a short stroll away ensuring this development is accessible to so many amenities both social and essential including Schools, the Hospital, the Square, libraries and crèches. EARLY VIEWING IS HIGHLY RECOMMENDED - REGISTER YOUR INTEREST BY EMAIL. Accommodation Secure entrance to internal common area stairwell and lift service plus letter box area. Entrance own door to hall with wood flooring. Walk-in storage room: 1.90m x 1.46m - wall mounted gas boiler, trip switch fuse board, wood flooring Bathroom: 2.16m x 2.04m - bath, wc, pedestal whb. Ceramic tiled flooring, tiled splash areas. Bedroom 1: 3.48m x 3.31m - wood flooring, built in wardrobes. En-Suite: 1.33m x 2.20m - wc, pedestal whb, step in tiled shower cubicle with Triton Shannon electric shower, tiled flooring. Bedroom 2: 3.49m x 2.70m - Built in wardrobes, wood flooring. Lounge / dining room: 6.30m x 3.36 - Spacious room overlooking the landscaped courtyard, wood flooring, door to the paved balcony area. Kitchen area: 3.80m x 1.45m - Fitted kitchen with stainless steel gas hob, electric oven and extractor fan, circular sink and drainer. The kitchen is plumbed for a washing machine and dish washer, ceramic tiled floor, tiled splash area. Accommodation Secure entrance to internal common area stairwell and lift service plus letter box area. Entrance own door to hall with wood flooring. Walk-in home office / storage, plant room: 1.99m x 1.44m - wall mounted gas boiler, trip switch fuse board, wood flooring Bathroom: 2.19m x 2.04m - bath, wc, pedestal whb ceramic tiled flooring, tiled splash areas. Bedroom 1: 3.27m x 3.33m wood flooring, built in wardrobes. En-Suite: 1.24m x 2.19m - wc, pedestal whb, step in tiled shower cubicle with Triton Shannon electric shower, tiled flooring. Bedroom 2: 3.49m x 2.73m - Built in wardrobes, wood flooring. Lounge / dining room: 6.27m x 3.85 - Spacious room overlooking the landscaped courtyard, wood flooring, door to the paved balcony area. Kitchen area: 3.84m x 1.44m - Fitted kitchen with stainless oven and extractor fan, ceramic hob, circular sink and drainer. The kitchen is plumbed for a washing machine and dish washer, ceramic tiled floor, tiled splash area. Features Market rent IS achievable COMMUNAL ROOF TERRACE PVC Double glazed windows throughout Digital alarm system Intercom to entrance door Gas central heating Walk in store room / plant room currently used as a home office Main bedroom with en-suite shower Both bedrooms have built in wardrobes Quality wood flooring practically throughout Surface car parking / Underground car parking designated space. Landscaped grounds. Management charges - €2,127 per anum. KPM property Management Company Smart Control Systems Ltd - Fire Detection Directions As per the Map - www.tommaher.ie Viewing Details STRICTLY BY PRIOR APPOINTMENT OFFERS FOLLOWING VIEWING of the property - If you intend to bid, you will need to go to the ad on www.daft.ie click on make an offer, you will then need to register... once registered, and satisfactory documentation is received, we will then approve you. You are then in a position to place an offer. NOTE Please note all measurements are approximate and photographs provided for guidance only. We have not tested any apparatus, fixtures, fittings, or services. Interested parties must undertake their own investigation into the working order of these items.
The local area
The local area
Sold properties in this area
Stay informed with market trends
Local schools and transport

Learn more about what this area has to offer.
School Name | Distance | Pupils | |||
|---|---|---|---|---|---|
| School Name | St Thomas Junior National School | Distance | 950m | Pupils | 308 |
| School Name | St Thomas Senior School | Distance | 1.0km | Pupils | 357 |
| School Name | St Aidan's National School | Distance | 1.3km | Pupils | 244 |
School Name | Distance | Pupils | |||
|---|---|---|---|---|---|
| School Name | St Brigids Brookfield | Distance | 1.4km | Pupils | 212 |
| School Name | Rathcoole Etns | Distance | 1.4km | Pupils | 119 |
| School Name | Gaelscoil Lir | Distance | 1.4km | Pupils | 48 |
| School Name | Citywest & Saggart Community National School | Distance | 1.4km | Pupils | 419 |
| School Name | City West Educate Together National School | Distance | 1.4km | Pupils | 378 |
| School Name | Scoil Aoife Cns | Distance | 1.6km | Pupils | 357 |
| School Name | St Mary's Saggart | Distance | 1.7km | Pupils | 673 |
School Name | Distance | Pupils | |||
|---|---|---|---|---|---|
| School Name | Mount Seskin Community College | Distance | 560m | Pupils | 327 |
| School Name | St Aidan's Community School | Distance | 990m | Pupils | 561 |
| School Name | Coláiste Pobail Fóla | Distance | 1.3km | Pupils | 658 |
School Name | Distance | Pupils | |||
|---|---|---|---|---|---|
| School Name | Killinarden Community School | Distance | 1.4km | Pupils | 508 |
| School Name | St Marks Community School | Distance | 2.4km | Pupils | 924 |
| School Name | Old Bawn Community School | Distance | 3.2km | Pupils | 1032 |
| School Name | Holy Family Community School | Distance | 4.1km | Pupils | 986 |
| School Name | Kingswood Community College | Distance | 4.1km | Pupils | 982 |
| School Name | Firhouse Community College | Distance | 4.7km | Pupils | 824 |
| School Name | Coláiste Bríde | Distance | 4.8km | Pupils | 962 |
Type | Distance | Stop | Route | Destination | Provider | ||||||
|---|---|---|---|---|---|---|---|---|---|---|---|
| Type | Bus | Distance | 100m | Stop | Belfry | Route | S8 | Destination | Dun Laoghaire | Provider | Go-ahead Ireland |
| Type | Bus | Distance | 100m | Stop | Belfry | Route | 77x | Destination | Ucd | Provider | Dublin Bus |
| Type | Bus | Distance | 100m | Stop | Belfry | Route | 77a | Destination | Ringsend Road | Provider | Dublin Bus |
Type | Distance | Stop | Route | Destination | Provider | ||||||
|---|---|---|---|---|---|---|---|---|---|---|---|
| Type | Bus | Distance | 100m | Stop | Belfry | Route | 65b | Destination | Poolbeg St | Provider | Dublin Bus |
| Type | Bus | Distance | 130m | Stop | Magna Drive | Route | S8 | Destination | Dun Laoghaire | Provider | Go-ahead Ireland |
| Type | Bus | Distance | 130m | Stop | Magna Drive | Route | 77x | Destination | Ucd | Provider | Dublin Bus |
| Type | Bus | Distance | 130m | Stop | Magna Drive | Route | 77a | Destination | Ringsend Road | Provider | Dublin Bus |
| Type | Bus | Distance | 130m | Stop | Magna Drive | Route | 65b | Destination | Poolbeg St | Provider | Dublin Bus |
| Type | Bus | Distance | 150m | Stop | Corbally Vale | Route | 65b | Destination | Citywest | Provider | Dublin Bus |
| Type | Bus | Distance | 150m | Stop | Corbally Vale | Route | 77n | Destination | Tallaght (westbrook Estate) | Provider | Nitelink, Dublin Bus |
Your Mortgage and Insurance Tools
Check off the steps to purchase your new home
Use our Buying Checklist to guide you through the whole home-buying journey.
Budget calculator
Calculate how much you can borrow and what you'll need to save
BER Details
BER No: 118432806
Energy Performance Indicator: 193.56 kWh/m2/yr
Statistics
- 15/09/2025Entered
- 10,743Property Views
- 17,511
Potential views if upgraded to a Daft Advantage Ad
Learn How
Similar properties
€265,000
8 Green Isle Court, Clondalkin, Dublin 22, D22XH112 Bed · 1 Bath · Apartment€265,000
122 Belfry Hall, Citywest, Co. Dublin2 Bed · 2 Bath · Apartment€265,000
114 Belfry Hall, Citywest, Co. Dublin2 Bed · 2 Bath · Apartment€275,000
5 Oak Way, Dublin 22, Clondalkin, Dublin 22, D22VX252 Bed · 1 Bath · Bungalow
€275,000
2 Newlands Manor Park, Dublin 22, Clondalkin, Dublin 22, D22V7642 Bed · 2 Bath · Apartment€275,000
315 Citywest Plaza, Citywest, Co. Dublin2 Bed · 1 Bath · Property€275,000
20 Carrigmore Elms, Citywest, Co. Dublin2 Bed · 1 Bath · Apartment€275,000
43 Swiftbrook Drive, Tallaght, Dublin 24, Dublin 24, D24FFD03 Bed · 2 Bath · Terrace€280,000
Apartment 29, The Swift, Tassagard Greens, Garters Lane, Saggart, Co. Dublin, Citywest, Co. Dublin, D24FX522 Bed · 1 Bath · Apartment€285,000
Apartment 111, Carrig Court, Citywest, Co. Dublin, D24FW592 Bed · 1 Bath · Apartment€286,000
Apartment 80, Block B, Belfry Hall, Citywest, Co. Dublin, D24NY792 Bed · 2 Bath · Apartment€295,000
39 Millrace Park, Saggart, Saggart, Co. Dublin, D24ED863 Bed · 3 Bath · Duplex
Daft ID: 16101172

