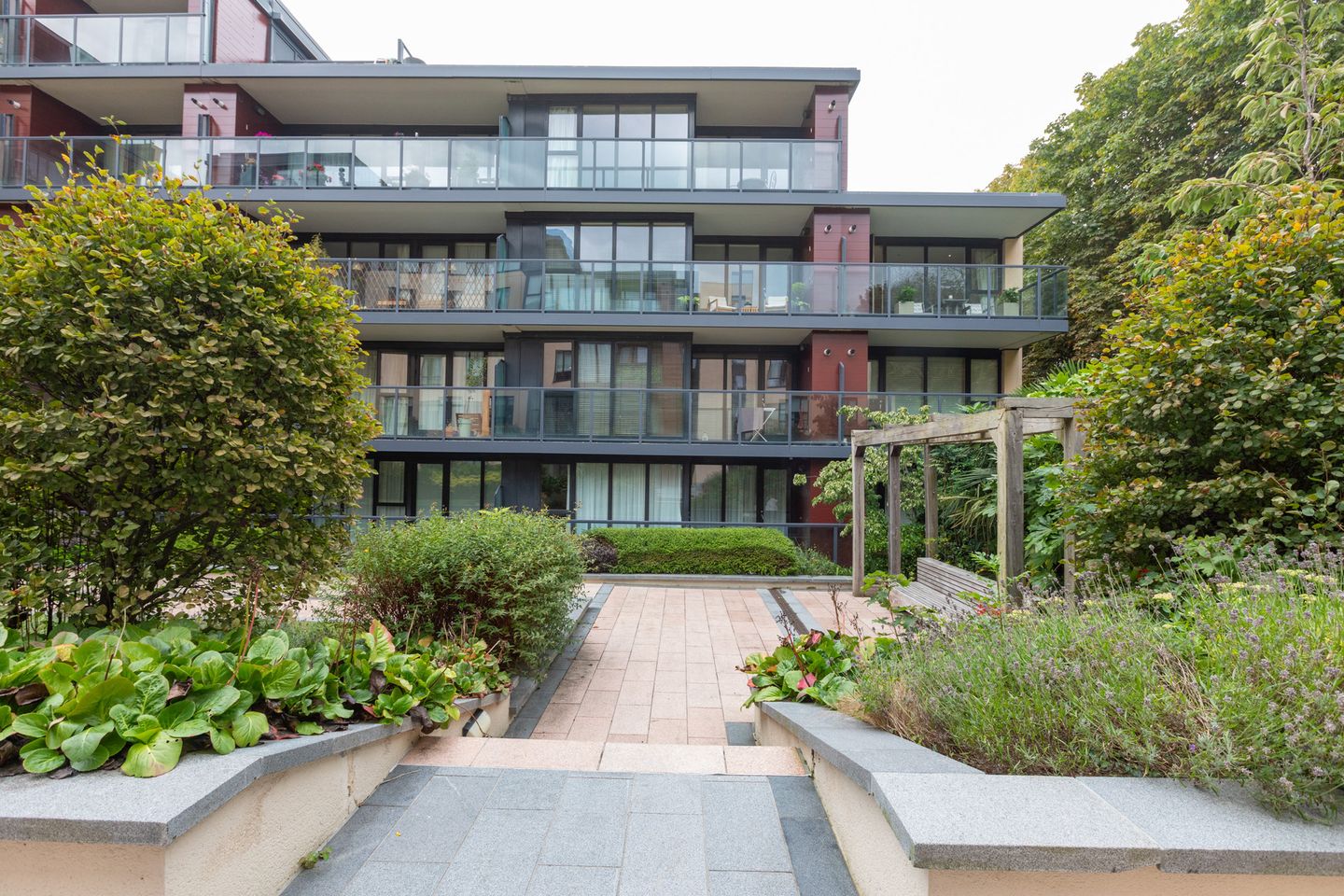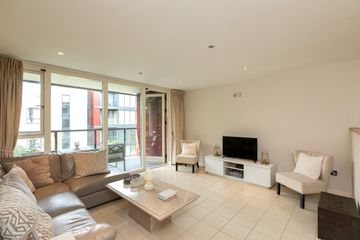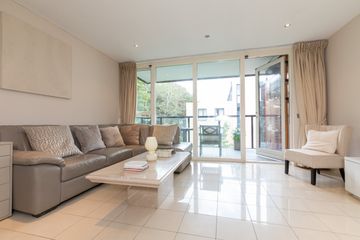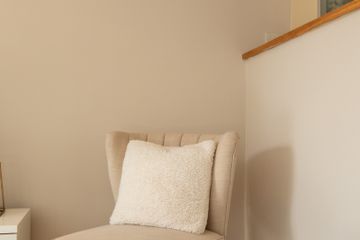



Apartment 43, Coral, The Grange, Stillorgan, Co. Dublin, A94AE29
€625,000
- Price per m²:€6,944
- Estimated Stamp Duty:€6,250
- Selling Type:By Private Treaty
- BER No:105608111
- Energy Performance:123.37 kWh/m2/yr
About this property
Highlights
- 2nd floor
- 3-bedroom corner unit
- Excellent condition
- Southwest facing balcony
- Designated parking
Description
43 The Coral is a 3-bedroom, 2nd floor corner apartment in stunning condition with a southwest facing balcony. The apartment has been upgraded over time to include marble flooring throughout to take advantage of the underfloor heating. There is ample storage in the hallway along with separate utility room. The property comes with a designated parking space and there a numerous on-site facilities including creche, playground, gym and flexible workspaces along with 24hr concierge and security and beautifully maintained common area gardens. Accommodation briefly comprises: Entrance hall with storage; fully fitted modern kitchen; large living/dining room which opens out to the south west facing balcony; 3 bedrooms (primary en suite); family bathroom. Location: Just minutes from Stillorgan Village, it offers close proximity to a wide variety of local amenities including shops, bars, restaurants, gyms and supermarkets. Dundrum Town Centre is a short drive or 3 stops on the LUAS. There are excellent transport links including the N11 and M50. The Green Line LUAS is easily walkable, and the property is right on the N11 and only 1 minute walk to the bus stop making it an easy commute to the City Centre and beyond. ACCOMMODATION KITCHEN: Recessed lighting, spotlights, high quality fitted kitchen, stone splashback area, stainless steel sink, integrated fridge freezer, integrated dishwasher, oven, hob, extractor fan, tiles. UTILITY: Light fitting, area fully plumbed, marble floor. SITTING ROOM: Recessed lighting, curtains, marble flooring; sliding doors leading to southwest facing balcony. HALLWAY: Recessed lights, storage, marble flooring. BEDROOM 1: Light fitting, fitted wardrobes, curtains, marble flooring. ENSUITE: Recessed lighting, extractor fan, wall tiling, floor tiling, W.C., W.H.B., shower. BEDROOM 2: Light fitting, fitted wardrobes, curtains, marble flooring. BEDROOM 3: Light fitting, fitted wardrobes, marble flooring. BATHROOM: Recessed lighting, extractor fan, wall tiling, floor tiling, W.C., W.H.B., shower, bath Size: Approx. 90 square meters/969 square foot Heating: Gas Fired Central Heating Management Company: Aramark Property Services Service charge: Approx. €3,888.87 per year Parking: 1 Designated Space Disclaimer: The above particulars are issued by Herbert & Lansdowne Estate Agents on the understanding that all negotiations are conducted through them. Please note that we have not tested any apparatus, fixtures, fittings, or services. Interested parties must undertake their own investigation into the working order of these items. All measurements are approximate, and photographs provided for guidance only.
Standard features
The local area
The local area
Sold properties in this area
Stay informed with market trends
Local schools and transport
Learn more about what this area has to offer.
School Name | Distance | Pupils | |||
|---|---|---|---|---|---|
| School Name | Setanta Special School | Distance | 330m | Pupils | 65 |
| School Name | St Brigids National School | Distance | 610m | Pupils | 102 |
| School Name | St Raphaela's National School | Distance | 860m | Pupils | 408 |
School Name | Distance | Pupils | |||
|---|---|---|---|---|---|
| School Name | St. Augustine's School | Distance | 1.1km | Pupils | 159 |
| School Name | Hollypark Girls National School | Distance | 1.1km | Pupils | 487 |
| School Name | Hollypark Boys National School | Distance | 1.1km | Pupils | 512 |
| School Name | All Saints National School Blackrock | Distance | 1.2km | Pupils | 50 |
| School Name | Goatstown Stillorgan Primary School | Distance | 1.3km | Pupils | 141 |
| School Name | St Laurence's Boys National School | Distance | 1.3km | Pupils | 402 |
| School Name | Oatlands Primary School | Distance | 1.5km | Pupils | 420 |
School Name | Distance | Pupils | |||
|---|---|---|---|---|---|
| School Name | St Raphaela's Secondary School | Distance | 910m | Pupils | 631 |
| School Name | Loreto College Foxrock | Distance | 1.3km | Pupils | 637 |
| School Name | Oatlands College | Distance | 1.5km | Pupils | 634 |
School Name | Distance | Pupils | |||
|---|---|---|---|---|---|
| School Name | Nord Anglia International School Dublin | Distance | 1.6km | Pupils | 630 |
| School Name | Newpark Comprehensive School | Distance | 1.6km | Pupils | 849 |
| School Name | St Benildus College | Distance | 2.0km | Pupils | 925 |
| School Name | Rockford Manor Secondary School | Distance | 2.1km | Pupils | 285 |
| School Name | Dominican College Sion Hill | Distance | 2.4km | Pupils | 508 |
| School Name | Mount Anville Secondary School | Distance | 2.5km | Pupils | 712 |
| School Name | Coláiste Íosagáin | Distance | 2.5km | Pupils | 488 |
Type | Distance | Stop | Route | Destination | Provider | ||||||
|---|---|---|---|---|---|---|---|---|---|---|---|
| Type | Bus | Distance | 140m | Stop | Galloping Green | Route | E2 | Destination | Dun Laoghaire | Provider | Dublin Bus |
| Type | Bus | Distance | 140m | Stop | Galloping Green | Route | E1 | Destination | Ballywaltrim | Provider | Dublin Bus |
| Type | Bus | Distance | 140m | Stop | Galloping Green | Route | 46n | Destination | Dundrum | Provider | Nitelink, Dublin Bus |
Type | Distance | Stop | Route | Destination | Provider | ||||||
|---|---|---|---|---|---|---|---|---|---|---|---|
| Type | Bus | Distance | 160m | Stop | Galloping Green | Route | E1 | Destination | Northwood | Provider | Dublin Bus |
| Type | Bus | Distance | 160m | Stop | Galloping Green | Route | E1 | Destination | Parnell Square | Provider | Dublin Bus |
| Type | Bus | Distance | 160m | Stop | Galloping Green | Route | E2 | Destination | Harristown | Provider | Dublin Bus |
| Type | Bus | Distance | 180m | Stop | Brewery Road | Route | 46n | Destination | Dundrum | Provider | Nitelink, Dublin Bus |
| Type | Bus | Distance | 180m | Stop | Brewery Road | Route | E2 | Destination | Dun Laoghaire | Provider | Dublin Bus |
| Type | Bus | Distance | 180m | Stop | Brewery Road | Route | E1 | Destination | Ballywaltrim | Provider | Dublin Bus |
| Type | Bus | Distance | 180m | Stop | Brewery Road | Route | X2 | Destination | Newcastle | Provider | Dublin Bus |
Your Mortgage and Insurance Tools
Check off the steps to purchase your new home
Use our Buying Checklist to guide you through the whole home-buying journey.
Budget calculator
Calculate how much you can borrow and what you'll need to save
A closer look
BER Details
BER No: 105608111
Energy Performance Indicator: 123.37 kWh/m2/yr
Statistics
- 29/09/2025Entered
- 3,636Property Views
Similar properties
€575,000
13 Fleurville, Blackrock, Blackrock, Co. Dublin, A94E2H63 Bed · 2 Bath · Terrace€575,000
228 Cherries Road, Wedgewood, Sandyford, Dublin 16, D16P2R13 Bed · 1 Bath · Semi-D€575,000
107 Maples Road, Wedgewood, Sandyford, Dublin 16, D16X8F53 Bed · 1 Bath · Semi-D€620,000
7 Whitehall Road, Churchtown,, Dublin 14, D14X7353 Bed · 1 Bath · Bungalow
€630,000
3 Bed Apartments , Glencairn Gate - Apartments, Glencairn Gate - Apartments , Leopardstown, Dublin 183 Bed · 2 Bath · Apartment€645,000
114 Clonard Drive, Dundrum, Dublin 16, D16NX624 Bed · Semi-D€650,000
2 Taney Manor, Dundrum, Kilmacud, Co. Dublin, D14TY843 Bed · 2 Bath · Terrace€650,000
Apartment 21 , The Elms, Mount Merrion Avenue, Blackrock, Co. Dublin, A94TR283 Bed · 2 Bath · Apartment€650,000
1 Lakelands Grove, Stillorgan, Kilmacud, Co. Dublin, A94NW254 Bed · 2 Bath · Semi-D€650,000
66 Patrician Villas, Stillorgan, Blackrock, Stillorgan, Co. Dublin, A94HR743 Bed · 2 Bath · Terrace€995,000
3 Bed Apartment, The Pinnacle, The Pinnacle, Mount Merrion, Co. Dublin3 Bed · 2 Bath · Apartment€1,250,000
No.60 - 3 Bedroom Mews, Thornhill Oaks, Thornhill Oaks, Cherrygarth, Mount Merrion, Co. Dublin3 Bed · 2 Bath · Terrace
Daft ID: 123105837


