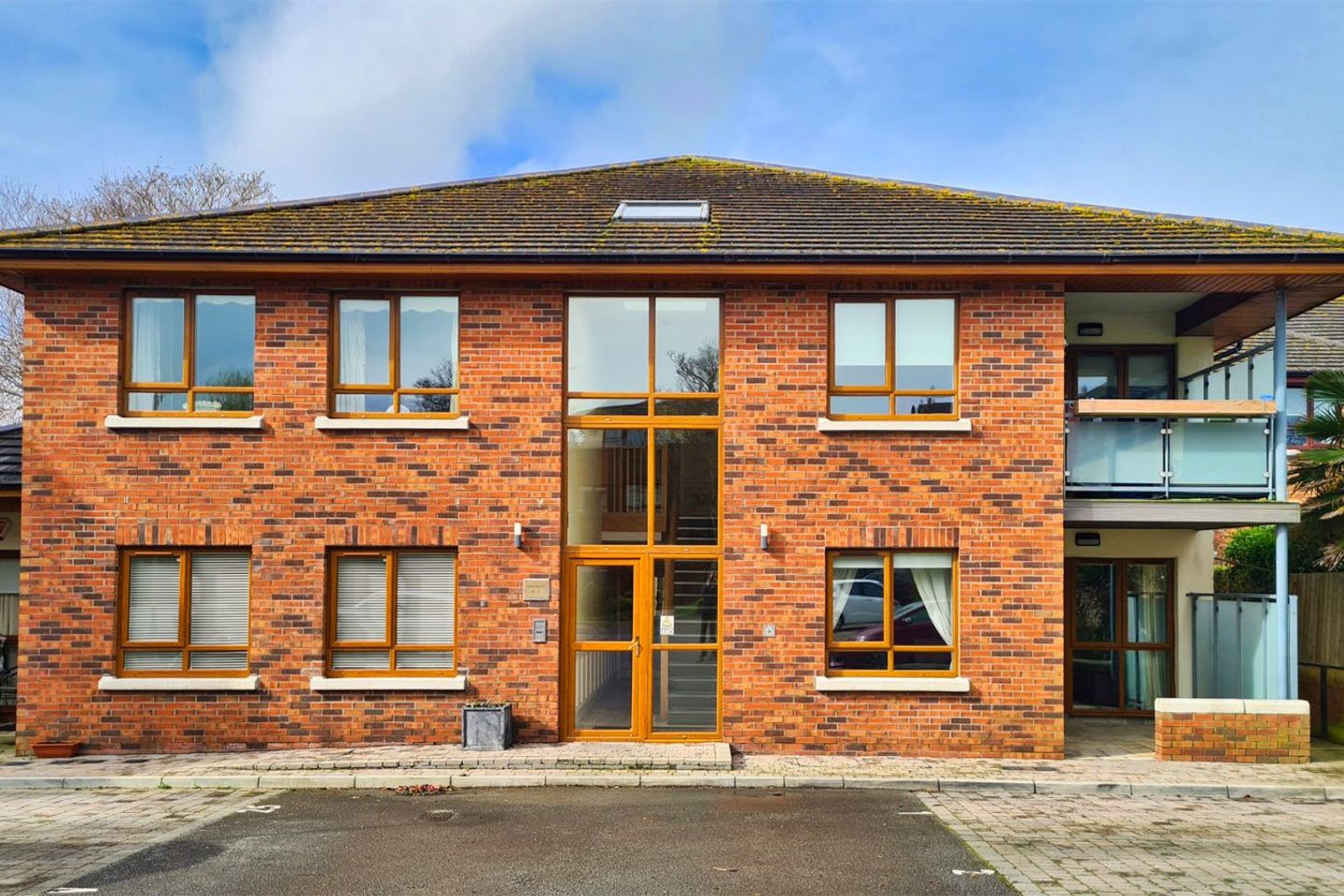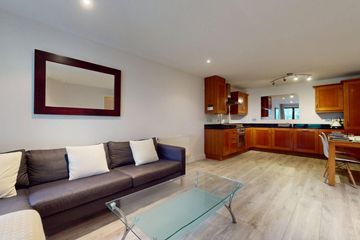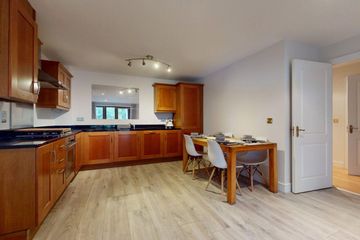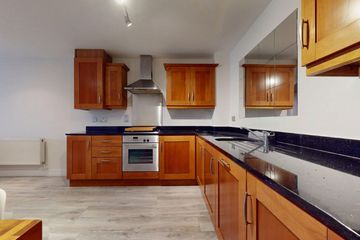



Apartment 3, Cypress House, Parkview, Seafield, Sutton, Dublin 13, D13ED35
€450,000
- Price per m²:€6,250
- Estimated Stamp Duty:€4,500
- Selling Type:By Private Treaty
- BER No:118108802
- Energy Performance:160.43 kWh/m2/yr
About this property
Highlights
- Spacious ground floor unit
- West-facing rear aspect
- Private development accessed by electric gates
- Convenient location, close to promenade
- Private tiled patio opening onto garden
Description
No 3 Cypress House is a spacious, perfectly apportioned ground floor two bedroom apartment, ideally located minutes from Sutton promenade. The Parkview development is tucked away off the Baldoyle Rd. and is accessed through Seafield. One of two blocks, Cypress House is entered via electric gates and abounds the green space in Sutton Lawns. This modern apartment comes to the market in walk-in condition having been well-maintained by its current owner. Accommodation comprises hallway with generous storage, an open-plan kitchen/dining/living room, master bedroom with en-suite, main bathroom and second bedroom. The large living area opens onto a large tiled patio space. Having recently been tastefully redecorated, this unit is presented in pristine condition. This development is aptly named after its luscious green surroundings. A huge selling point of this unit is its west-facing private rear patio which opens onto beautiful shared garden space. There is one allocated parking space and ample additional visitor spaces. Parkview is conveniently located a short distance from Sutton Cross and Baldoyle Village. Sutton Creek, promenade walks and cycle paths are on its doorstep. Sutton DART Station and regular bus routes to Howth and Dublin City Centre are a short walk away. This property will appeal to a wide range of prospective buyers. Viewing is highly recommended! ACCOMMODATION Hallway: 7.70 x 1.05m Hardwood oak flooring. Recessed lighting. Large shelved storage press (1.40 x 0.90m). Shelved hotpress with storage (1.40 x 0.90m) Open plan living/Dining Room/Kitchen: 7.55 x 3.67m Laminate flooring. Tiled floor in kitchen area. Range of floor and wall-mounted cherrywood shaker presses. Quartz worktop. Gas hob, extractor hood, oven. Integrated fridge freezer, washer/dryer and dishwasher. Glazed doors opening onto patio area. Bathroom: 2.22 x 1.73m Tiled floor. Fully tiled walls. WC, WHB, Bath with handheld shower & pumped shower over. Wall-mounted towel heater. Master Bedroom 4.85 x 2.55m Hardwood oak flooring. 2 x fitted wardrobes. En-Suite: 1.65 x 1.70m Tiled floor, fully tiled walls. WC, WHB, shower cubicle with pumped shower. Wall-mounted towel heater. Bedroom 2 4.05 x 2.55m Hardwood oak flooring. Fitted wardrobe. OUTSIDE Large private west-facing patio to rear opening onto shared garden space One allocated parking space & visitor parking, electric gates to development.
The local area
The local area
Sold properties in this area
Stay informed with market trends
Local schools and transport
Learn more about what this area has to offer.
School Name | Distance | Pupils | |||
|---|---|---|---|---|---|
| School Name | Killester Raheny Clontarf Educate Together National School | Distance | 820m | Pupils | 153 |
| School Name | St Laurence's National School | Distance | 860m | Pupils | 425 |
| School Name | St Michaels House Special School | Distance | 910m | Pupils | 56 |
School Name | Distance | Pupils | |||
|---|---|---|---|---|---|
| School Name | Bayside Senior School | Distance | 1.4km | Pupils | 403 |
| School Name | Bayside Junior School | Distance | 1.4km | Pupils | 339 |
| School Name | Burrow National School | Distance | 1.7km | Pupils | 204 |
| School Name | North Bay Educate Together National School | Distance | 1.9km | Pupils | 199 |
| School Name | Gaelscoil Míde | Distance | 1.9km | Pupils | 221 |
| School Name | St Michael's House Raheny | Distance | 2.0km | Pupils | 52 |
| School Name | Abacas Kilbarrack | Distance | 2.1km | Pupils | 54 |
School Name | Distance | Pupils | |||
|---|---|---|---|---|---|
| School Name | Pobalscoil Neasáin | Distance | 430m | Pupils | 805 |
| School Name | St. Fintan's High School | Distance | 510m | Pupils | 716 |
| School Name | St Marys Secondary School | Distance | 760m | Pupils | 242 |
School Name | Distance | Pupils | |||
|---|---|---|---|---|---|
| School Name | Santa Sabina Dominican College | Distance | 1.7km | Pupils | 749 |
| School Name | Gaelcholáiste Reachrann | Distance | 2.4km | Pupils | 494 |
| School Name | Grange Community College | Distance | 2.4km | Pupils | 526 |
| School Name | Belmayne Educate Together Secondary School | Distance | 2.4km | Pupils | 530 |
| School Name | Sutton Park School | Distance | 2.5km | Pupils | 491 |
| School Name | Ardscoil La Salle | Distance | 2.9km | Pupils | 296 |
| School Name | Donahies Community School | Distance | 3.2km | Pupils | 494 |
Type | Distance | Stop | Route | Destination | Provider | ||||||
|---|---|---|---|---|---|---|---|---|---|---|---|
| Type | Bus | Distance | 110m | Stop | Baldoyle Road | Route | H2 | Destination | Abbey St Lower | Provider | Dublin Bus |
| Type | Bus | Distance | 110m | Stop | St Domhnach's Well | Route | H2 | Destination | Malahide | Provider | Dublin Bus |
| Type | Bus | Distance | 150m | Stop | Baldoyle Road | Route | H2 | Destination | Malahide | Provider | Dublin Bus |
Type | Distance | Stop | Route | Destination | Provider | ||||||
|---|---|---|---|---|---|---|---|---|---|---|---|
| Type | Bus | Distance | 210m | Stop | Baldoyle Road Junction | Route | H3 | Destination | Abbey St Lower | Provider | Dublin Bus |
| Type | Bus | Distance | 210m | Stop | Baldoyle Road Junction | Route | H2 | Destination | Abbey St Lower | Provider | Dublin Bus |
| Type | Bus | Distance | 210m | Stop | Baldoyle Road Junction | Route | 6 | Destination | Abbey St Lower | Provider | Dublin Bus |
| Type | Bus | Distance | 230m | Stop | Binn Eadair View | Route | H3 | Destination | Howth Summit | Provider | Dublin Bus |
| Type | Bus | Distance | 230m | Stop | Binn Eadair View | Route | 6 | Destination | Howth Station | Provider | Dublin Bus |
| Type | Bus | Distance | 230m | Stop | Binn Eadair View | Route | 31n | Destination | Howth | Provider | Nitelink, Dublin Bus |
| Type | Bus | Distance | 280m | Stop | Sutton Park | Route | 6 | Destination | Abbey St Lower | Provider | Dublin Bus |
Your Mortgage and Insurance Tools
Check off the steps to purchase your new home
Use our Buying Checklist to guide you through the whole home-buying journey.
Budget calculator
Calculate how much you can borrow and what you'll need to save
A closer look
BER Details
BER No: 118108802
Energy Performance Indicator: 160.43 kWh/m2/yr
Statistics
- 02/10/2025Entered
- 2,145Property Views
- 3,496
Potential views if upgraded to a Daft Advantage Ad
Learn How
Similar properties
€425,000
6 Tuscany Park, Baldoyle, Dublin 13, D13Y5C73 Bed · 1 Bath · Terrace€425,000
28 Boyd House, Myrtle Avenue, The Coast, D13CX814 Bed · 4 Bath · Terrace€430,000
109 Grange Abbey Grove, Baldoyle, Donaghmede, Dublin 13, D13T6W03 Bed · 2 Bath · Terrace€435,000
112 Alder House, Silverbanks, The Coast, Baldoyle, Dublin 13, D13EA0V3 Bed · 2 Bath · Apartment
€445,000
7 Seagrange Road, Dublin 13, Baldoyle, Dublin 13, D13R9H93 Bed · 1 Bath · Terrace€450,000
24 Tramway Court, Sutton, Dublin 13, D13E2R02 Bed · 1 Bath · Terrace€450,000
11 Myrtle Square, The Coast, Baldoyle, Dublin 13, D13XV273 Bed · 3 Bath · Terrace€450,000
303 Kilbarrack Road, Kilbarrack, Dublin 5, D05A4C93 Bed · 2 Bath · Semi-D€460,000
21 Seacliff Drive, Baldoyle, Dublin 13, D13RR203 Bed · 1 Bath · Terrace€465,000
48 Grange Abbey Drive, Grange Abbey, Baldoyle, Dublin 13, D13H3N03 Bed · 1 Bath · Semi-D€475,000
25 Red Arches Road, The Coast, Baldoyle, Dublin 13, D13PD833 Bed · 3 Bath · Duplex€480,000
13 Red Arches Drive, The Coast, Baldoyle, Dublin 13, D13Y7183 Bed · 3 Bath · Duplex
Daft ID: 16293353

