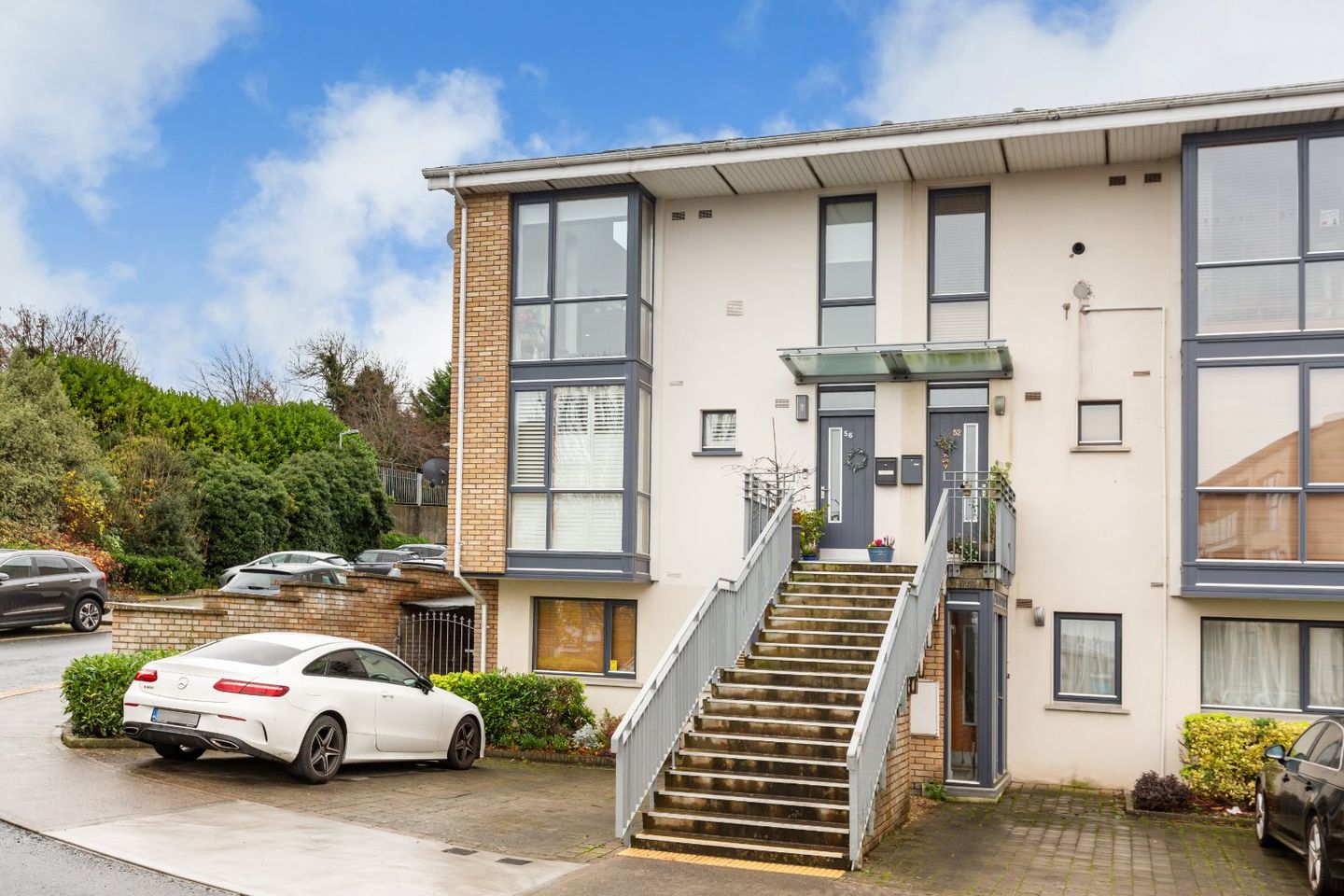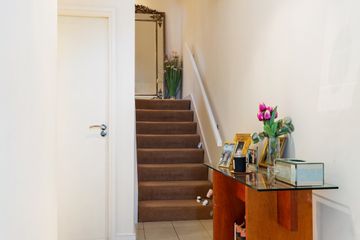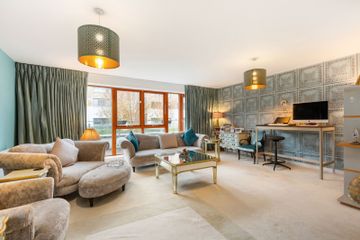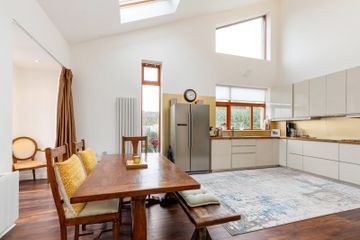



56 Ticknock Way, Ticknock Hill, Sandyford, D18N1F6
€545,000
- Price per m²:€3,324
- Estimated Stamp Duty:€5,450
- Selling Type:By Private Treaty
- BER No:118930296
- Energy Performance:116.05 kWh/m2/yr
About this property
Highlights
- Superbly presented, light infused, exceptionally well proportioned end of terrace property enjoying a triple aspect
- Most appealing sunny south facing balcony overlooking communal gardens
- Two car parking spaces (one in front, the other at the side)
- Quality fixtures and fittings throughout
- Gas fired condenser boiler central heating
Description
DNG is delighted to bring 56 Ticknock Way to the market, a superbly presented property which has been tastefully upgraded by its current owners. The property enjoys an enviable end of terrace, triple aspect positioned flooded in natural light and graciously proportioned accommodation extends to approximately 164sq.m/1,765sq.ft. This property is ideally positioned within a much sought after family-friendly development. Upon entering the property, one is instantly impressed by fresh neutral colour tones creating an exceptionally comfortable homely atmosphere. Spacious accommodation is arranged over four levels comprising of an entrance, main bedroom with ensuite, guest w.c. and walk-in hot-press. A staircase leads up to a spacious living room with a room-length window and a door leading out to the paved sunny south facing terrace enjoying a sylvan setting, overlooking the meticulously maintained communal gardens. A staircase then leads you to the most appealing light filled dual aspect kitchen/dining room which boasts a feature vaulted ceiling, a streamlined kitchen with quality fitted appliances. On the top floor lie two double bedrooms and a bathroom. The split-level layout is ideally suited to families or couples with excellent privacy separating the master ensuite on the ground floor from the other 2 bedrooms on the top floor. Sound-proofing is excellent thoughout. A gated side-return is ideal for secure storage of bikes. Ticknock Way is ideally situated just off the BlackGlen Road with an abundance of amenities on your doorstep including specialist shops comprising a convenience store, medical centre/ dentist's surgery, pharmacy and take-away within the development. Sandyford, Stepaside and Dundrum villages and Town Centre are all close by providing an extensive range of shopping facilities, restaurants, bars and various other entertainment options. There is a pedestrian and cycle access to Sandyford Business Park and the popular Sandyford House Gastro pub via adjoining estates. Numerous primary and secondary schools are also situated nearby, and third-level colleges are within easy reach. Recreational amenities abound within the locality including Marlay Park, Fernhill Park and Gardens, a number of interesting walking trails in the nearby Dublin Mountains and numerous sports clubs. This location is serviced by excellent transport links including the LUAS, several bus routes and the M50/N11 are both within easy reach, providing easy access to the city centre, surrounding area and national road network. Viewing is highly recommended to fully appreciate all this fantastic property has to offer. Entrance Hall 3.91m x 1.43m. Tiled flooring, recessed lighting. Bedroom 1 5.03m x 4.41m. Range of built-in wardrobes, door to... Ensuite 2.01m x 1.8m. Step-in tiled shower unit, w.c., vanity unit with wash hand basin, recessed lighting, tiled walls, tiled flooring. Guest W.C. 2.01m x 1.8m. W.C., wash hand basin, tiled flooring. Walk-in hotpress 2.01m x 1.8m. with fitted shelving, immersion. Living Room 5.92m x 5.71m. Dual aspect, t.v. point, door to south facing balcony. Kitchen/Dining Room 7.61m x 5.92m. Range of built-in units, worktop, stainless steel sink unit, four ring halogen hob, extractor fan over, oven, integreated washing machine, dishwasher, provision for fridge freezer, timber flooring. Bedroom 2 4.19m x 3.02m. Built-in wardrobes. Bedroom 3 4.19m x 2.55m. Built-in wardrobes. Bathroom 1.96m x 1.96m. Bath with shower over, w.c., vanity unit wash hand basin, fully tiled walls, tiled flooring.
The local area
The local area
Sold properties in this area
Stay informed with market trends
Local schools and transport

Learn more about what this area has to offer.
School Name | Distance | Pupils | |||
|---|---|---|---|---|---|
| School Name | St Mary's Sandyford | Distance | 1.1km | Pupils | 244 |
| School Name | Ballinteer Girls National School | Distance | 1.2km | Pupils | 224 |
| School Name | Our Ladys' Boys National School | Distance | 1.2km | Pupils | 201 |
School Name | Distance | Pupils | |||
|---|---|---|---|---|---|
| School Name | Queen Of Angels Primary Schools | Distance | 1.5km | Pupils | 252 |
| School Name | Ballinteer Educate Together National School | Distance | 1.5km | Pupils | 370 |
| School Name | St Attractas Junior National School | Distance | 1.6km | Pupils | 338 |
| School Name | St Attracta's Senior School | Distance | 1.6km | Pupils | 353 |
| School Name | S N Naithi | Distance | 1.9km | Pupils | 231 |
| School Name | St Olaf's National School | Distance | 1.9km | Pupils | 573 |
| School Name | Gaelscoil Thaobh Na Coille | Distance | 2.1km | Pupils | 409 |
School Name | Distance | Pupils | |||
|---|---|---|---|---|---|
| School Name | Wesley College | Distance | 950m | Pupils | 950 |
| School Name | Rosemont School | Distance | 1.4km | Pupils | 291 |
| School Name | St Tiernan's Community School | Distance | 1.5km | Pupils | 367 |
School Name | Distance | Pupils | |||
|---|---|---|---|---|---|
| School Name | St Columba's College | Distance | 1.7km | Pupils | 351 |
| School Name | Ballinteer Community School | Distance | 1.7km | Pupils | 404 |
| School Name | St Benildus College | Distance | 2.3km | Pupils | 925 |
| School Name | Goatstown Educate Together Secondary School | Distance | 2.9km | Pupils | 304 |
| School Name | Nord Anglia International School Dublin | Distance | 3.0km | Pupils | 630 |
| School Name | St Raphaela's Secondary School | Distance | 3.0km | Pupils | 631 |
| School Name | Mount Anville Secondary School | Distance | 3.1km | Pupils | 712 |
Type | Distance | Stop | Route | Destination | Provider | ||||||
|---|---|---|---|---|---|---|---|---|---|---|---|
| Type | Bus | Distance | 210m | Stop | Rockview | Route | 114 | Destination | Ticknock | Provider | Go-ahead Ireland |
| Type | Bus | Distance | 230m | Stop | Rockview | Route | 114 | Destination | Blackrock | Provider | Go-ahead Ireland |
| Type | Bus | Distance | 230m | Stop | Rockview Road | Route | 114 | Destination | Blackrock | Provider | Go-ahead Ireland |
Type | Distance | Stop | Route | Destination | Provider | ||||||
|---|---|---|---|---|---|---|---|---|---|---|---|
| Type | Bus | Distance | 230m | Stop | Rockview Road | Route | 114 | Destination | Ticknock | Provider | Go-ahead Ireland |
| Type | Bus | Distance | 310m | Stop | Sandyford View | Route | 114 | Destination | Ticknock | Provider | Go-ahead Ireland |
| Type | Bus | Distance | 320m | Stop | Sandyford View | Route | 114 | Destination | Blackrock | Provider | Go-ahead Ireland |
| Type | Bus | Distance | 460m | Stop | Blackglen Road | Route | 114 | Destination | Blackrock | Provider | Go-ahead Ireland |
| Type | Bus | Distance | 460m | Stop | Blackglen Road | Route | 44b | Destination | Dundrum Luas | Provider | Dublin Bus |
| Type | Bus | Distance | 470m | Stop | Kingston | Route | 74 | Destination | Dundrum | Provider | Dublin Bus |
| Type | Bus | Distance | 470m | Stop | Kingston | Route | 16d | Destination | Ballinteer | Provider | Dublin Bus |
Your Mortgage and Insurance Tools
Check off the steps to purchase your new home
Use our Buying Checklist to guide you through the whole home-buying journey.
Budget calculator
Calculate how much you can borrow and what you'll need to save
A closer look
BER Details
BER No: 118930296
Energy Performance Indicator: 116.05 kWh/m2/yr
Statistics
- 15/11/2025Entered
- 1,323Property Views
- 2,156
Potential views if upgraded to a Daft Advantage Ad
Learn How
Similar properties
€495,000
Apartment 65, The Willow, Stepaside, Dublin 18, D18H6V93 Bed · 2 Bath · Apartment€525,000
2 Verona, Kilgobbin Road, Leopardstown, Dublin 18, D18AX793 Bed · 4 Bath · Duplex€575,000
Apartment 158, Bracken Hill, Sandyford, Dublin 18, D18Y1043 Bed · 2 Bath · Apartment€575,000
44 Kingston Grove, Ballinteer, Dublin 16, D16W2933 Bed · 1 Bath · Semi-D
€575,000
107 Maples Road, Wedgewood, Sandyford, Dublin 16, D16X8F53 Bed · 1 Bath · Semi-D€595,000
19 Sandyford Hall Grove, Dublin 18, Sandyford, Dublin 18, D18E5N53 Bed · 2 Bath · Semi-D€595,000
33 Belarmine Vale, Belarmine, Stepaside, Dublin 18, D18W6343 Bed · 3 Bath · Duplex€595,000
88 Belarmine Place, Stepaside, Dublin 18, D18DH983 Bed · 3 Bath · Duplex€625,000
19 Glencairn Lawn, The Gallops, Leopardstown, Dublin 18, D18X5H03 Bed · 1 Bath · Semi-D€625,000
8 Glenbourne Road, Leopardstown Valley, Leopardstown, Dublin 18, D18A2H03 Bed · 3 Bath · Semi-D€625,000
14 Kingston Avenue, Ballinteer, Dublin, D16DD783 Bed · 1 Bath · Semi-D
Daft ID: 16336686

