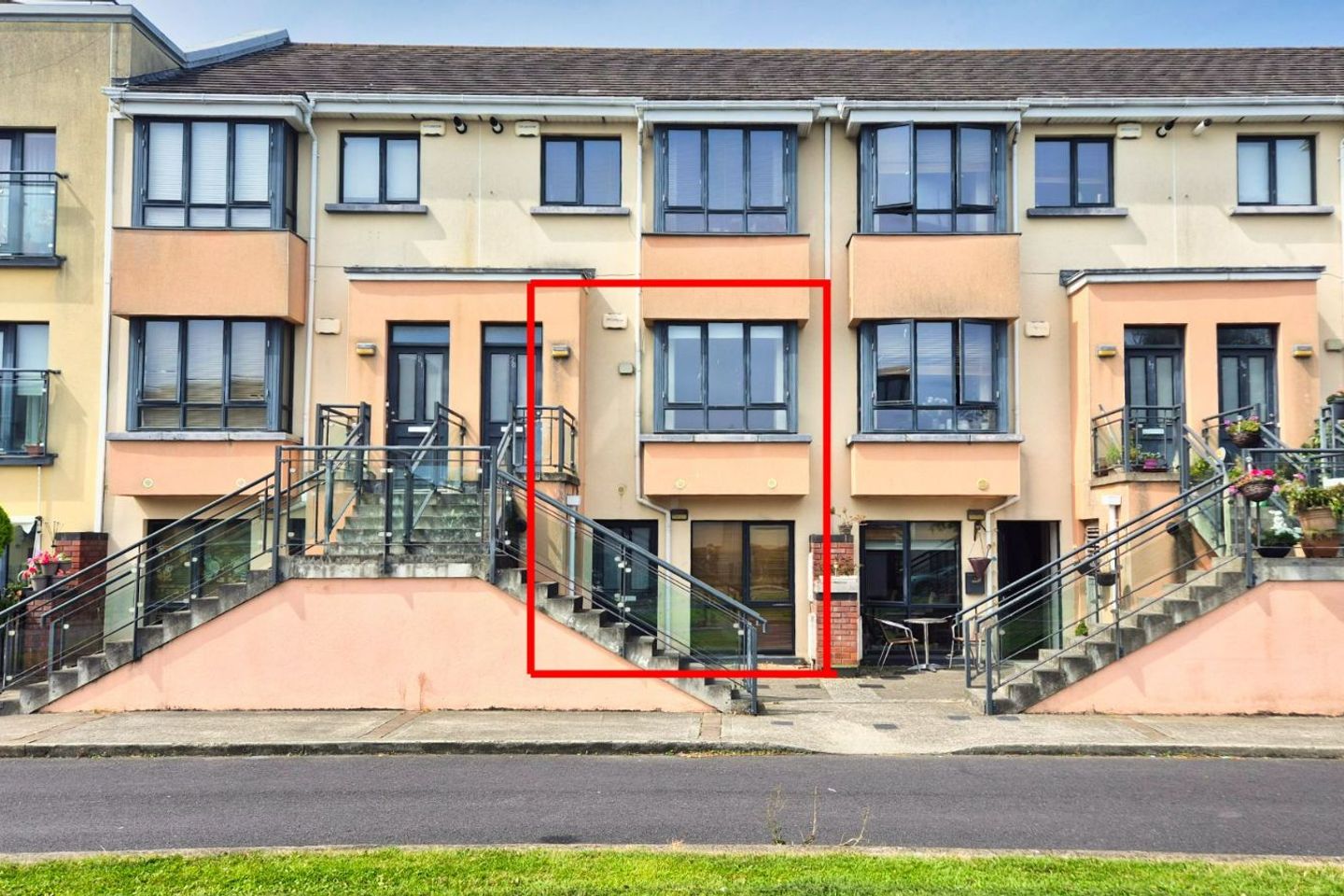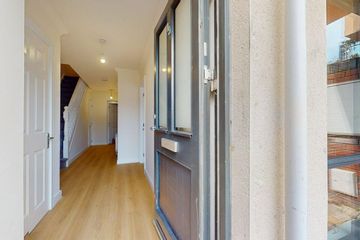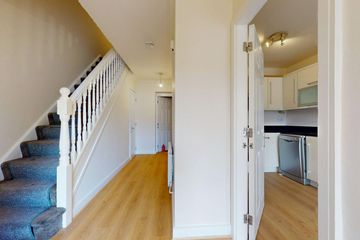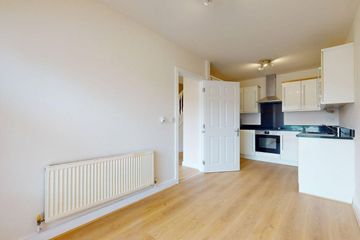



19 Sweetman House, The Coast, Baldoyle, Dublin 13, D13Y329
€360,000
- Price per m²:€4,000
- Estimated Stamp Duty:€3,600
- Selling Type:By Private Treaty
- BER No:108040064
- Energy Performance:140.32 kWh/m2/yr
Make your move
Offers in progress
You can now make an offer online for this property through Daft.
Offers are only visible to bidders on this property.
About this property
Highlights
- Fitted wardrobes
- Gas central heating system
- Designated car parking space
- Private decking area
- Communal gardens
Description
JB Kelly proudly presents this superb two-bedroom duplex, ideally located in a tranquil setting within The Coast. The accommodation consists of a large entrance hall with a hot press and generous understairs storage. Off the hallway lies a bright, open plan kitchen dining area, guest w.c. and a utility room with direct access to the underground car park. Upstairs, both bedrooms have fitted wardrobes and the master bedroom enjoys direct access to a private outdoor decking area leading to the communal gardens. There is also a bathroom at this level and a spacious, light-filled living room enhanced by an attractive bay window. A designated parking space is included with this property. The Coast is a highly convenient location, just moments from the shops and amenities at Racecourse Shopping Centre. The area is well served by public transport with a frequent bus service and Clongriffin DART Station is just a short walk away. Families will appreciate the choice of creches, primary and secondary schools, while sport and leisure facilities are plentiful in the surrounding area. The property will be appeal to first-time buyers, investors and downsizers alike. Early viewing is highly recommended. ACCOMMODATION Ground Floor Entrance Hall 6.95 x 1.95m Spacious entrance hall with hot press and ample under stair storage. Attractive ceiling coving and laminate floors throughout. Kitchen / Dining Room 3.30 x 2.20m + 2.20 x 2.75m Open plan kitchen / dining area. Range of floor and wall mount presses with polished stone countertop and splash back. Oven, hob with extractor fan over, fridge freezer, microwave and dishwasher. Guest WC 1.35 x 1.95m WC and wash hand basin. Part tiled walls and floor. Utility Room / Lobby 3.30 x 1.15m Washer/dryer. Tiled flooring. Storage space and access to underground car park. First Floor Landing 3.55 x 0.90m Living Room 3.70 x 3.65m (+bay window: 0.80 x 1.50m) Spacious, light filled living room with attractive bay window. Bedroom 1 2.90 x 2.15m Double sized bedroom with double doors leading to outdoor decking area. Fitted wardrobes. Bedroom 2 4.40 x 2.60m Fitted wardrobes. Overlooking communal gardens. Bathroom 1.95 x 2.60m WC, wash hand basin, bath with glazed screen, tiling on floor.
The local area
The local area
Sold properties in this area
Stay informed with market trends
Local schools and transport
Learn more about what this area has to offer.
School Name | Distance | Pupils | |||
|---|---|---|---|---|---|
| School Name | Gaelscoil Ghráinne Mhaol | Distance | 660m | Pupils | 52 |
| School Name | Stapolin Educate Together National School | Distance | 750m | Pupils | 299 |
| School Name | Holy Trinity Sois | Distance | 850m | Pupils | 172 |
School Name | Distance | Pupils | |||
|---|---|---|---|---|---|
| School Name | St Laurence's National School | Distance | 920m | Pupils | 425 |
| School Name | Scoil Cholmcille Sns | Distance | 930m | Pupils | 222 |
| School Name | Holy Trinity Senior School | Distance | 1.0km | Pupils | 401 |
| School Name | Scoil Bhríde Junior School | Distance | 1.0km | Pupils | 375 |
| School Name | Bayside Senior School | Distance | 1.1km | Pupils | 403 |
| School Name | Bayside Junior School | Distance | 1.1km | Pupils | 339 |
| School Name | St Michaels House Special School | Distance | 1.2km | Pupils | 56 |
School Name | Distance | Pupils | |||
|---|---|---|---|---|---|
| School Name | Gaelcholáiste Reachrann | Distance | 710m | Pupils | 494 |
| School Name | Grange Community College | Distance | 740m | Pupils | 526 |
| School Name | Belmayne Educate Together Secondary School | Distance | 770m | Pupils | 530 |
School Name | Distance | Pupils | |||
|---|---|---|---|---|---|
| School Name | St Marys Secondary School | Distance | 1.3km | Pupils | 242 |
| School Name | Pobalscoil Neasáin | Distance | 1.3km | Pupils | 805 |
| School Name | Donahies Community School | Distance | 1.9km | Pupils | 494 |
| School Name | Ardscoil La Salle | Distance | 2.0km | Pupils | 296 |
| School Name | St. Fintan's High School | Distance | 2.2km | Pupils | 716 |
| School Name | Manor House School | Distance | 2.9km | Pupils | 669 |
| School Name | Santa Sabina Dominican College | Distance | 3.3km | Pupils | 749 |
Type | Distance | Stop | Route | Destination | Provider | ||||||
|---|---|---|---|---|---|---|---|---|---|---|---|
| Type | Bus | Distance | 230m | Stop | Industrial Estate | Route | H1 | Destination | Baldoyle | Provider | Dublin Bus |
| Type | Bus | Distance | 230m | Stop | Industrial Estate | Route | 29n | Destination | Red Arches Rd | Provider | Nitelink, Dublin Bus |
| Type | Bus | Distance | 240m | Stop | Industrial Estate | Route | H1 | Destination | Abbey St Lower | Provider | Dublin Bus |
Type | Distance | Stop | Route | Destination | Provider | ||||||
|---|---|---|---|---|---|---|---|---|---|---|---|
| Type | Bus | Distance | 320m | Stop | Abbey Park | Route | H1 | Destination | Abbey St Lower | Provider | Dublin Bus |
| Type | Rail | Distance | 390m | Stop | Clongriffin | Route | Rail | Destination | Drogheda (macbride) | Provider | Irish Rail |
| Type | Rail | Distance | 390m | Stop | Clongriffin | Route | Dart | Destination | Grand Canal Dock | Provider | Irish Rail |
| Type | Rail | Distance | 390m | Stop | Clongriffin | Route | Rail | Destination | Dundalk (clarke) | Provider | Irish Rail |
| Type | Rail | Distance | 390m | Stop | Clongriffin | Route | Rail | Destination | Bray (daly) | Provider | Irish Rail |
| Type | Rail | Distance | 390m | Stop | Clongriffin | Route | Rail | Destination | Dublin Connolly | Provider | Irish Rail |
| Type | Rail | Distance | 390m | Stop | Clongriffin | Route | Dart | Destination | Bray (daly) | Provider | Irish Rail |
Your Mortgage and Insurance Tools
Check off the steps to purchase your new home
Use our Buying Checklist to guide you through the whole home-buying journey.
Budget calculator
Calculate how much you can borrow and what you'll need to save
BER Details
BER No: 108040064
Energy Performance Indicator: 140.32 kWh/m2/yr
Statistics
- 13/08/2025Entered
- 3,057Property Views
- 4,983
Potential views if upgraded to a Daft Advantage Ad
Learn How
Similar properties
€325,000
Apartment 22, Chestnut, Grattan Wood, Donaghmede, Dublin 13, D13AH682 Bed · 2 Bath · Apartment€325,000
Apartment 9, Willow, Grattan Wood, Clongriffin, Dublin 13, D13YW632 Bed · 2 Bath · Apartment€325,000
5 Belmayne Avenue, Belmayne, Dublin 13, D13CFT62 Bed · 2 Bath · Apartment€325,000
Apartment 3, Block 10, Clongriffin, Dublin 13, D13AX702 Bed · 2 Bath · Apartment
€345,000
Apt 3, Block 17, New Priory, Donaghmede, Dublin 132 Bed · 2 Bath · Apartment€350,000
4 Churchwell Rise, Belmayne, Clongriffin, Dublin 13, D13H7723 Bed · 2 Bath · Apartment€350,000
28 Parker House, Myrtle Court, Baldoyle, Dublin 13, D13R2212 Bed · 2 Bath · Apartment€350,000
75 Red Arches Avenue, The Coast, Baldoyle, Dublin 13, D13XW712 Bed · 2 Bath · Apartment€355,000
38 Red Arches Avenue, The Coast, Baldoyle, Dublin 13, D13EW8A2 Bed · 2 Bath · Apartment€365,000
96 Carndonagh Park, Donaghmede, Donaghmede, Dublin 13, D13H9X43 Bed · 2 Bath · End of Terrace€365,000
94 Briarfield Road, Kilbarrack, Dublin 5, D05Y2443 Bed · 1 Bath · Terrace€375,000
16 Grangemore Road, Donaghmede, Dublin 13, D13C9P93 Bed · 1 Bath · Semi-D
Daft ID: 16256893


