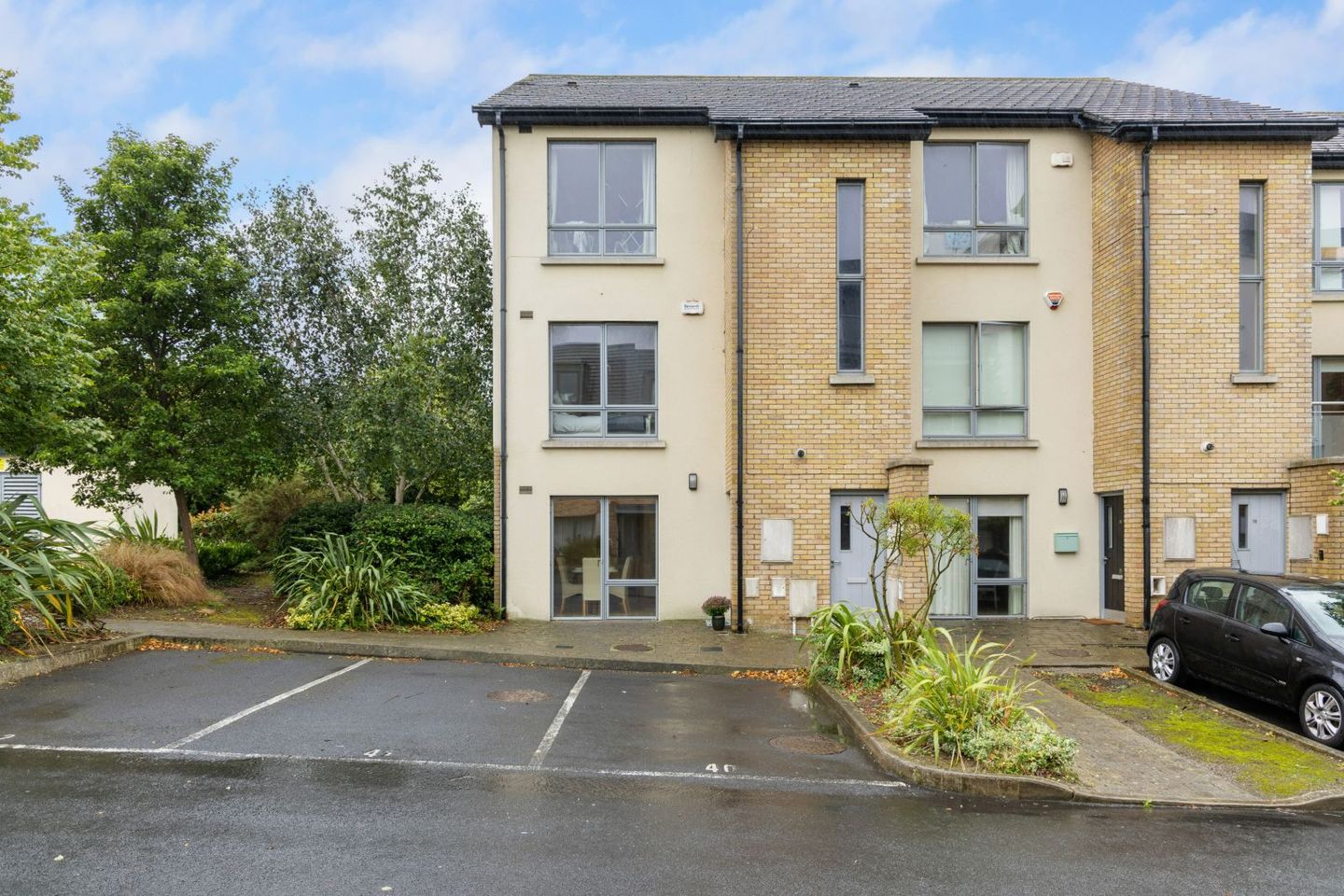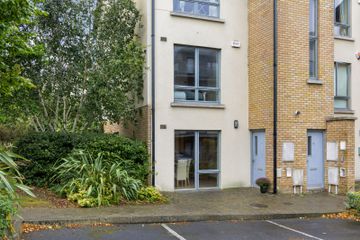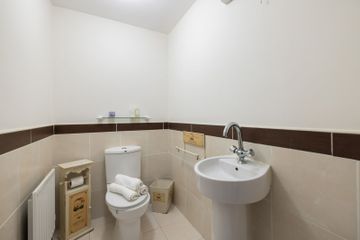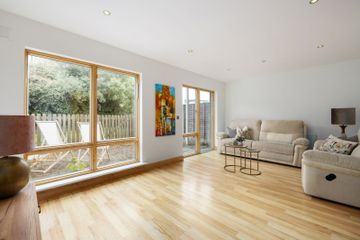



17 The Walk, Carrickmines Green, Carrickmines, Dublin 18, D18HE29
€490,000
- Price per m²:€4,455
- Estimated Stamp Duty:€4,900
- Selling Type:By Private Treaty
- BER No:108665225
- Energy Performance:126.68 kWh/m2/yr
About this property
Highlights
- Superb 3 bed end of terrace duplex.
- Bright, spacious accommodation extending to approx. 110sq.m. /1,184sq.ft.
- B3 rated with gas central heating.
- Freshly painted and new carpet on stairs, landing and bedrooms.
- Three double bedrooms with one ensuite.
Description
Hunters Estate Agent is delighted to present No. 17 The Walk, a superb three-bed end of terrace duplex located within the highly sought-after Carrickmines Green development. This bright and beautifully presented home extends to approx.110sq.m/1,184sq.ft and offers well-proportioned accommodation arranged over two floors. A welcoming entrance hall sets the tone, with access to a large cloakroom providing excellent storage. To the front lies a generous dining room, filled with natural light from its full-length window and French door. This room flows seamlessly into the kitchen, which features smart units with elegant marble worktops. An inner hallway leads to the spacious living room at the rear of the property, a wonderfully bright space with two full-length windows and French doors opening directly to the large, paved terrace, perfect for outdoor dining and relaxation. A stylish guest WC and a further large storage room complete the ground floor accommodation. Upstairs, there are three double bedrooms, including a principal bedroom with en suite. A well-appointed family bathroom serves the remaining rooms. Each bedroom benefits from fitted wardrobes, and all have been recently enhanced with new carpets. Outside, the private rear terrace enjoys a sunny south-westerly aspect and a sense of seclusion, making it an ideal retreat during the warmer months. A balcony upstairs provides an additional outdoor seating option. To the front, there is designated parking, ample visitor parking, and well-maintained communal areas. No. 17 The Walk is a stylish, turnkey home that will appeal to a range of buyers seeking space, light, and a convenient location within this popular development. Carrickmines Green is a highly sought-after family friendly development with a mix of houses and apartments, and a central green area and a children’s creche located within the neighbouring development. It is close to a host of local amenities including a great selection of eateries and shops in Carrickmines Retail Park, Foxrock, Cabinteely and Stepaside villages, and the lovely new Fernhill Park and The Park, Cabinteely, are just minutes away. Schools are also well catered for with Our Lady of The Wayside, Gaelscoil Thaobh na Coille, Kilternan Church of Ireland NS, Stepaside Educate Together, St Brigid’s National school, the new John Scottus senior school and Rosemount School. There is a vast choice of sporting and sports and leisure facilities in the nearby area which include Leopardstown Racecourse, Westwood Club, Foxrock and Carrickmines Golf clubs and Carrickmines Croquet and Lawn Tennis Club. There are excellent transport links offering easy access to the M50, the N11, Sandyford Business Park, Beacon South Quarter and Dundrum Town Centre. The LUAS stop is less than 10 minutes' walk away and the area is serviced by Dublin Bus. ACCOMMODATION ENTRANCE HALL 2.3m x 0.97m (7'6" x 3'2") Quality laminate oak flooring and recessed lighting. Alarm panel. Door to Dining Room. CLOAKROOM 2.42m x 0.88m (7'11" x 2'10") Quality laminate oak flooring. Coat hanging and storage area. DINING ROOM 3.66m x 3.3m (12'0" x 10'9") Quality laminate oak flooring and recessed lighting. Full length windows and door overlooking to the front. KITCHEN 2.87m x 2m (9'4" x 6'6") Fine range of fitted units incorporating black granite worktop with granite surround and a stainless-steel sink and drainer unit. Quality appliances including a built-in Neff oven with 4 ring hob and extractor, an integrated Neff dishwasher, Beko washing machine and integrated Indesit fridge/freezer. Tiled floor and strip lighting. INNER HALLWAY 3.22m x 1.39m (10'6" x 4'6") Quality laminate oak flooring and recessed lighting. Door to Living Room. GUEST WC 1.89m x 1.28m (6'2" x 4'2") White suite incorporating a circular pedestal wash hand basin and pedestal WC. Tiled floor and partially tiled walls. STORAGE ROOM 2.23m x 2.0m (7'3" x 6'6") Large area for household storage. LIVING ROOM 5.76m x 3.48m (18'10" x 11'5") Quality laminate oak flooring and recessed lighting. Two full length windows and French doors overlooking the rear patio and communal gardens. STAIRCASE TO FIRST FLOOR LANDING 3.49m x 3.99m (11'5" x 13'1") (max) Newly fitted carpet flooring. Door to hot-press with insulated cylinder and laundry storage. BEDROOM 1 3.45m x 3.19m (11'3" x 10'5") Newly fitted carpet flooring. Fitted floor to ceiling wardrobes. Full length windows. ENSUITE 2.26m x 1.13m (7'4" x 3'8") White suite incorporating a shower enclosure, circular wash hand basin with mirror door medicine cabinet and pedestal WC. Tiled floor and partially tiled walls. BEDROOM 2 3.67m x 2.71m (12'0" x 8'10") Newly fitted carpet flooring. Double built-in wardrobe. Full length window and door out to private balcony with sunny southwest orientation. BEDROOM 3 3.73m x 2.93m (12'2" x 9'7") Newly fitted carpet flooring. Double built-in wardrobe. Full length window overlooking communal gardens below. BATHROOM 2.2m x 1.67m (7'2" x 5'5") White suite incorporating a bath with shower attachment, circular wash hand basin with illuminated wall mirror and pedestal WC. Tiled walls and floor and recessed lights. TERRACE AREA Spacious paved terrace with wooden fencing, overlooking the communal green areas and benefitting from a south westerly aspect. OUTSIDE The property benefits from a spacious paved terrace with wooden fencing as well as a balcony off bedroom 2. The development enjoys well maintained communal areas and there is a designated parking space to the front of the property and ample visitor spaces.
The local area
The local area
Sold properties in this area
Stay informed with market trends
Local schools and transport
Learn more about what this area has to offer.
School Name | Distance | Pupils | |||
|---|---|---|---|---|---|
| School Name | Stepaside Educate Together National School | Distance | 1.1km | Pupils | 514 |
| School Name | Gaelscoil Shliabh Rua | Distance | 1.1km | Pupils | 348 |
| School Name | Kilternan National School | Distance | 1.6km | Pupils | 208 |
School Name | Distance | Pupils | |||
|---|---|---|---|---|---|
| School Name | Cherrywood Educate Together National School | Distance | 1.8km | Pupils | 166 |
| School Name | Holy Trinity National School | Distance | 1.8km | Pupils | 596 |
| School Name | Our Lady Of The Wayside National School | Distance | 1.9km | Pupils | 298 |
| School Name | St Brigid's Boys National School Foxrock | Distance | 2.3km | Pupils | 409 |
| School Name | St Brigid's Girls School | Distance | 2.4km | Pupils | 509 |
| School Name | Gaelscoil Thaobh Na Coille | Distance | 2.7km | Pupils | 409 |
| School Name | Grosvenor School | Distance | 3.0km | Pupils | 68 |
School Name | Distance | Pupils | |||
|---|---|---|---|---|---|
| School Name | Stepaside Educate Together Secondary School | Distance | 1.4km | Pupils | 659 |
| School Name | Nord Anglia International School Dublin | Distance | 2.4km | Pupils | 630 |
| School Name | Cabinteely Community School | Distance | 2.6km | Pupils | 517 |
School Name | Distance | Pupils | |||
|---|---|---|---|---|---|
| School Name | Loreto College Foxrock | Distance | 2.7km | Pupils | 637 |
| School Name | St Laurence College | Distance | 2.7km | Pupils | 281 |
| School Name | Clonkeen College | Distance | 2.7km | Pupils | 630 |
| School Name | Rosemont School | Distance | 3.4km | Pupils | 291 |
| School Name | Holy Child Community School | Distance | 4.1km | Pupils | 275 |
| School Name | St Raphaela's Secondary School | Distance | 4.2km | Pupils | 631 |
| School Name | Holy Child Killiney | Distance | 4.3km | Pupils | 395 |
Type | Distance | Stop | Route | Destination | Provider | ||||||
|---|---|---|---|---|---|---|---|---|---|---|---|
| Type | Bus | Distance | 200m | Stop | The View | Route | L26 | Destination | Blackrock | Provider | Go-ahead Ireland |
| Type | Bus | Distance | 200m | Stop | The View | Route | L26 | Destination | Kilternan | Provider | Go-ahead Ireland |
| Type | Bus | Distance | 340m | Stop | The Park | Route | L26 | Destination | Kilternan | Provider | Go-ahead Ireland |
Type | Distance | Stop | Route | Destination | Provider | ||||||
|---|---|---|---|---|---|---|---|---|---|---|---|
| Type | Bus | Distance | 340m | Stop | The Park | Route | L26 | Destination | Blackrock | Provider | Go-ahead Ireland |
| Type | Bus | Distance | 680m | Stop | Rockville Drive | Route | L26 | Destination | Kilternan | Provider | Go-ahead Ireland |
| Type | Bus | Distance | 700m | Stop | Rockville Drive | Route | L26 | Destination | Blackrock | Provider | Go-ahead Ireland |
| Type | Bus | Distance | 750m | Stop | Ballyogan Luas | Route | L27 | Destination | Dun Laoghaire | Provider | Go-ahead Ireland |
| Type | Tram | Distance | 760m | Stop | Ballyogan Wood | Route | Green | Destination | Broombridge | Provider | Luas |
| Type | Tram | Distance | 760m | Stop | Ballyogan Wood | Route | Green | Destination | Sandyford | Provider | Luas |
| Type | Tram | Distance | 760m | Stop | Ballyogan Wood | Route | Green | Destination | Parnell | Provider | Luas |
Your Mortgage and Insurance Tools
Check off the steps to purchase your new home
Use our Buying Checklist to guide you through the whole home-buying journey.
Budget calculator
Calculate how much you can borrow and what you'll need to save
BER Details
BER No: 108665225
Energy Performance Indicator: 126.68 kWh/m2/yr
Statistics
- 23/09/2025Entered
- 3,223Property Views
- 5,253
Potential views if upgraded to a Daft Advantage Ad
Learn How
Similar properties
€475,000
Apartment 7, Glen Court, Stepaside, Dublin 18, D18R7993 Bed · 2 Bath · Apartment€495,000
Apartment 8, The Oval, Cabinteely, Dublin 18, D18PH043 Bed · 2 Bath · Apartment€500,000
1 Cromlech Close, Kilternan D18 E2A4, Kilternan, Dublin 18, D18E2A43 Bed · 2 Bath · End of Terrace€545,000
Apt 18, Larkspur Hall, Levmoss Park, The Gallops, Dublin 18, D18X5123 Bed · 2 Bath · Apartment
€550,000
117 St Gabriels, Cabinteely, Dublin 18, D18CF883 Bed · 2 Bath · Apartment€595,000
1 The Avenue, Carrickmines Manor, Carrickmines, Dublin 18, D18P9244 Bed · 3 Bath · End of Terrace€595,000
19 Glencairn Walk, The Gallops, Leopardstown, Dublin 18, D18C2P93 Bed · 1 Bath · Semi-D€595,000
20 Glenbourne Grove, Dublin 18, Leopardstown, Dublin 18, D18C7X23 Bed · 2 Bath · Semi-D€595,000
17 Cabinteely Crescent, Cabinteely, Dublin 18, D18XK224 Bed · 1 Bath · Detached€630,000
3 Bed Apartments , Glencairn Gate - Apartments, Glencairn Gate - Apartments , Leopardstown, Dublin 183 Bed · 2 Bath · Apartment€750,000
Grange Oaks, Enniskerry Road, Grange Oaks, Kilternan, Co. Dublin3 Bed · 3 Bath · Semi-D€795,000
Grange Oaks, Enniskerry Road, Grange Oaks, Kilternan, Co. Dublin3 Bed · 2 Bath · Terrace
Daft ID: 16288330


