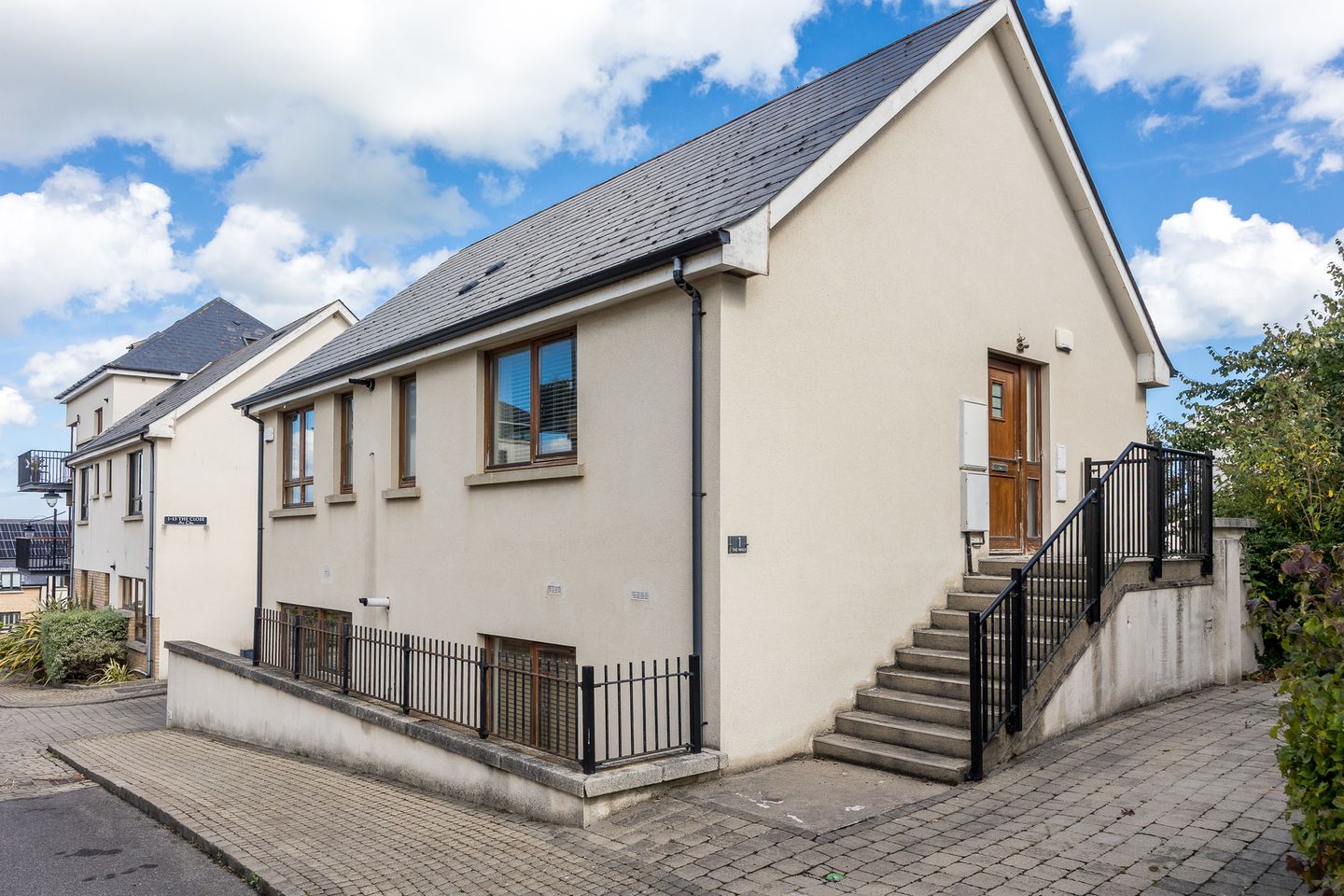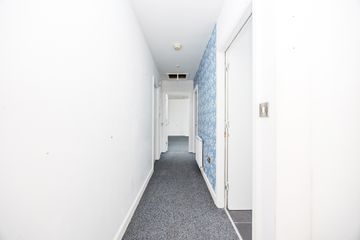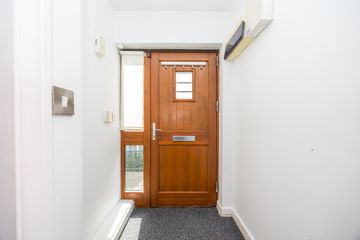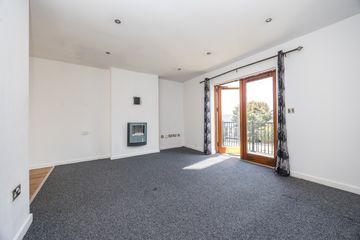



1 The Walk, Robswall, Malahide, Co. Dublin, K36DK23
€425,000
- Price per m²:€6,071
- Estimated Stamp Duty:€4,250
- Selling Type:By Private Treaty
- BER No:118156918
- Energy Performance:176.24 kWh/m2/yr
About this property
Highlights
- Chain Free Sale
- Own door access
- Outdoor patio
- Feature Fireplace
- Fitted roller blinds
Description
Smith & Butler Estates are delighted to offer for sale this impressive 2 bedroom 2 bathroom first floor apartment in Robswall, Malahide. This Robswall home combines style, comfort, and modern living in a bright, open-plan design. A spacious living room with a feature fireplace flows into a sleek kitchen and dining area, while large windows and direct outdoor access maximise light and space. There are 2 generous bedrooms, including a master with en-suite, are complemented by a bathroom and high-quality finishes throughout, creating a home of elegance and practicality by the coast. A spacious balcony with patio style flooring, which can be accessed via the living room. Robswall is one of Malahide's most sought-after addresses, offering luxury homes with stunning coastal views over the Broadmeadow Estuary and Lambay Island. Just minutes from Malahide village, residents enjoy vibrant cafés, restaurants, and boutique shopping, along with nearby beaches, marina, and Malahide Castle. With excellent transport links via DART, bus, and Dublin Airport, Robswall combines seaside tranquillity with modern convenience. Annual service charges are €1007 approx. Foyer 1.0m x 5.8m with Carpeted flooring, fitted blinds and attic access. Living Room 3.71m x 4.48m with carpeted flooring, spotlights, feature fire, curtain rails and access to balcony via double french doors. Balcony 1.38m x 4.86m east facing with timber decking. Dining Area 3.3 x 2.25m a spacious area with laminate flooring, fitted blinds and pendant lighting. Kitchen 3.2m x 3.89m with tiled floor covering, integrated appliances including gas hob, oven/grill, fridge/freezer, washing machine and extractor fan. Master Bedroom 3.2m x 3.89m with carpeted flooring, built-in wardrobes, fitted blinds, curtain pole, pendant lighting and en-suite. En-suite 2.30m x 1.11m with tiled flooring, corner shower unit with glass screens, W.C. & W.H.B.. Secondary bedroom 2.6m x 3.02m with carpeted flooring, built-in wardrobes, fitted blinds and curtain pole. Bathroom 2.6m x 2.26m with floor to ceiling tile covering, wall mounted mirror and fitted bathtub with shower unit, W.H.B. & W.C.. Total: 70 Sq.M / 753 Sq.Ft. Externally: There is an east facing balcony off the living room with a paved patio area. There is parking to the front of the property via. a cobbled driveway. Disclaimer: Please note we have not tested any apparatus, fixtures, fittings, furniture, or services. Interested parties must undertake their own investigation into the working order of these items. All measurements are approximate, and photographs are provided for guidance only. Furniture shown is for representation purposes only; please consult the estate agent to confirm what will remain in the property.
Standard features
The local area
The local area
Sold properties in this area
Stay informed with market trends
Local schools and transport

Learn more about what this area has to offer.
School Name | Distance | Pupils | |||
|---|---|---|---|---|---|
| School Name | St Helens Senior National School | Distance | 510m | Pupils | 371 |
| School Name | Martello National School | Distance | 610m | Pupils | 330 |
| School Name | St Oliver Plunkett National School | Distance | 1.0km | Pupils | 869 |
School Name | Distance | Pupils | |||
|---|---|---|---|---|---|
| School Name | St Andrew's National School Malahide | Distance | 1.3km | Pupils | 207 |
| School Name | St Sylvester's Infant School | Distance | 1.9km | Pupils | 376 |
| School Name | St Marnock's National School | Distance | 2.5km | Pupils | 623 |
| School Name | Pope John Paul Ii National School | Distance | 2.5km | Pupils | 677 |
| School Name | Malahide / Portmarnock Educate Together National School | Distance | 3.6km | Pupils | 390 |
| School Name | Kinsealy National School | Distance | 3.8km | Pupils | 190 |
| School Name | Gaelscoil An Duinninigh | Distance | 4.3km | Pupils | 385 |
School Name | Distance | Pupils | |||
|---|---|---|---|---|---|
| School Name | Malahide Community School | Distance | 1.3km | Pupils | 1246 |
| School Name | Portmarnock Community School | Distance | 1.4km | Pupils | 960 |
| School Name | Malahide & Portmarnock Secondary School | Distance | 4.3km | Pupils | 607 |
School Name | Distance | Pupils | |||
|---|---|---|---|---|---|
| School Name | Donabate Community College | Distance | 5.1km | Pupils | 813 |
| School Name | Grange Community College | Distance | 5.1km | Pupils | 526 |
| School Name | Gaelcholáiste Reachrann | Distance | 5.1km | Pupils | 494 |
| School Name | Belmayne Educate Together Secondary School | Distance | 5.1km | Pupils | 530 |
| School Name | St Marys Secondary School | Distance | 5.3km | Pupils | 242 |
| School Name | Fingal Community College | Distance | 5.7km | Pupils | 866 |
| School Name | Pobalscoil Neasáin | Distance | 5.8km | Pupils | 805 |
Type | Distance | Stop | Route | Destination | Provider | ||||||
|---|---|---|---|---|---|---|---|---|---|---|---|
| Type | Bus | Distance | 240m | Stop | Biscayne Estate | Route | 102p | Destination | Brookdale Drive | Provider | Go-ahead Ireland |
| Type | Bus | Distance | 240m | Stop | Biscayne Estate | Route | 102c | Destination | Balgriffin Cottages | Provider | Go-ahead Ireland |
| Type | Bus | Distance | 240m | Stop | Biscayne Estate | Route | 32x | Destination | Malahide | Provider | Dublin Bus |
Type | Distance | Stop | Route | Destination | Provider | ||||||
|---|---|---|---|---|---|---|---|---|---|---|---|
| Type | Bus | Distance | 240m | Stop | Biscayne Estate | Route | 102 | Destination | Dublin Airport | Provider | Go-ahead Ireland |
| Type | Bus | Distance | 240m | Stop | Biscayne Estate | Route | 102t | Destination | Swords Pavilions | Provider | Go-ahead Ireland |
| Type | Bus | Distance | 240m | Stop | Biscayne Estate | Route | 102a | Destination | Swords Pavilions | Provider | Go-ahead Ireland |
| Type | Bus | Distance | 240m | Stop | Biscayne Estate | Route | H2 | Destination | Malahide | Provider | Dublin Bus |
| Type | Bus | Distance | 270m | Stop | Biscayne Estate | Route | 102t | Destination | Sutton Park School | Provider | Go-ahead Ireland |
| Type | Bus | Distance | 270m | Stop | Biscayne Estate | Route | 32x | Destination | Ucd | Provider | Dublin Bus |
| Type | Bus | Distance | 270m | Stop | Biscayne Estate | Route | 102p | Destination | Redfern Avenue | Provider | Go-ahead Ireland |
Your Mortgage and Insurance Tools
Check off the steps to purchase your new home
Use our Buying Checklist to guide you through the whole home-buying journey.
Budget calculator
Calculate how much you can borrow and what you'll need to save
BER Details
BER No: 118156918
Energy Performance Indicator: 176.24 kWh/m2/yr
Ad performance
- 29/08/2025Entered
- 9,839Property Views
- 16,038
Potential views if upgraded to a Daft Advantage Ad
Learn How
Similar properties
€385,000
Apartment 203, Saint Werburghs, Malahide Road, Swords, Swords, Co. Dublin, K67YF542 Bed · 2 Bath · Apartment€390,000
3 Waterside Lawn, Waterside, Malahide, Co.Dublin, K36N6772 Bed · 2 Bath · Duplex€395,000
Apartment 16, The Fairways, Seabrook Manor, Portmarnock, Co. Dublin, D13EF952 Bed · 2 Bath · Apartment€395,000
Apartment 6 Segrave, The Links, Station Road, Portmarnock, Co. Dublin, D13Y0622 Bed · 2 Bath · Apartment
€395,000
94 The Kilns, Station Road, Portmarnock, Co. Dublin, D13Y4972 Bed · 2 Bath · Apartment€395,000
40 Abby Well, Kinsealy, Malahide, Co. Dublin, K36WC942 Bed · 2 Bath · Apartment€395,000
64 Holywell Crescent North, Swords, Co. Dublin, K67TK603 Bed · 3 Bath · Duplex€399,000
Apartment 3 , Caddell, The Links, Station Road, Portmarnock, Co. Dublin, D13RH503 Bed · 2 Bath · Apartment€420,000
58 Waterside Court, Waterside, Malahide, Co. Dublin, K36CX403 Bed · 2 Bath · End of Terrace€425,000
2 Waterside Way, Waterside, Malahide, Co. Dublin, K36T8583 Bed · 3 Bath · Duplex€425,000
19 Oaklands Park, Swords, Swords, Co. Dublin, K67E1323 Bed · 1 Bath · Terrace€425,000
10 Holywell Drive, Swords, Kinsealy, Co. Dublin, K67ET883 Bed · 3 Bath · End of Terrace
Daft ID: 123022644

