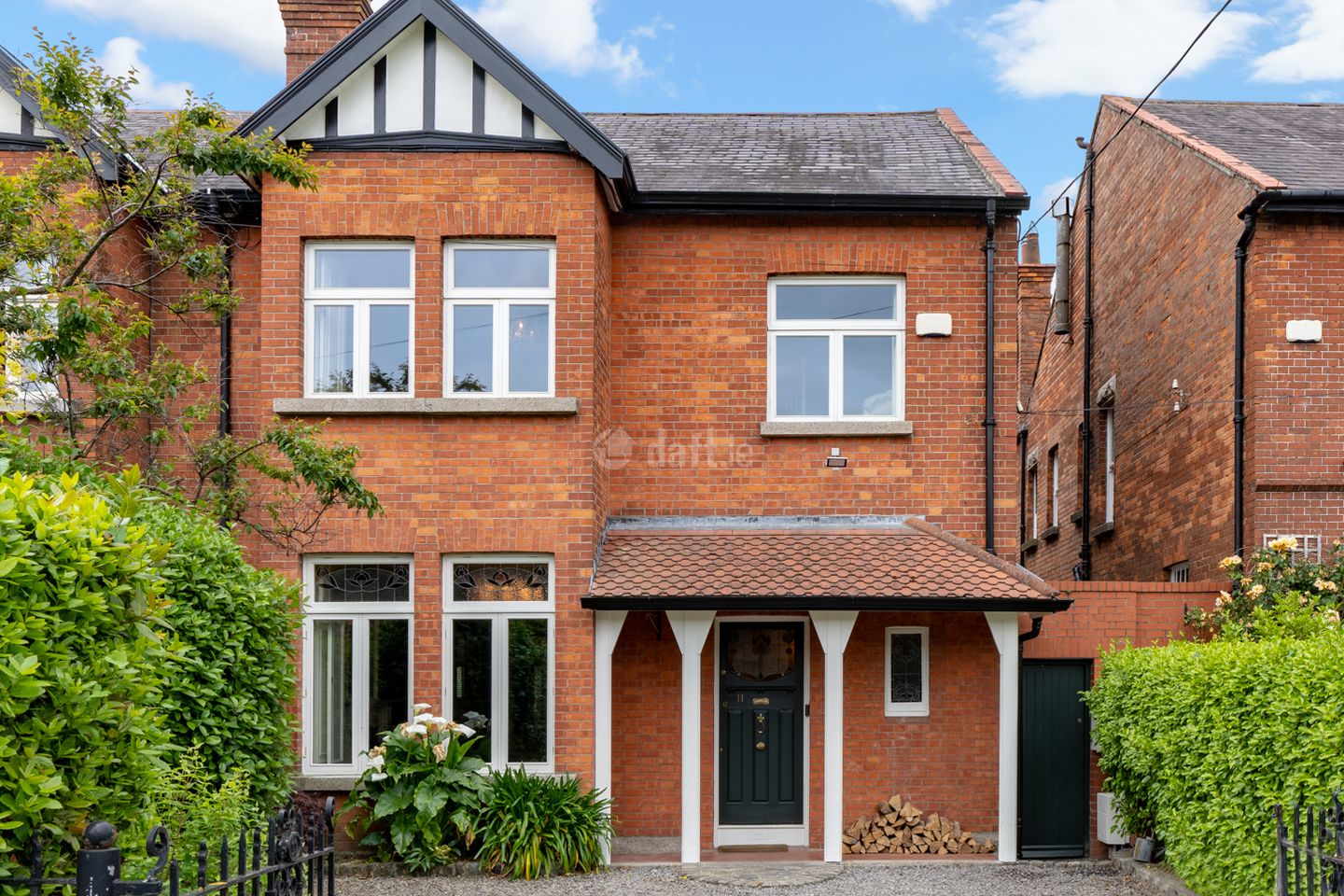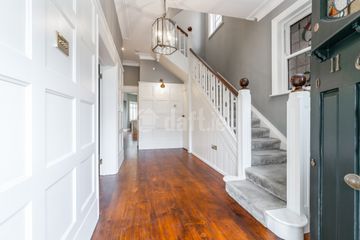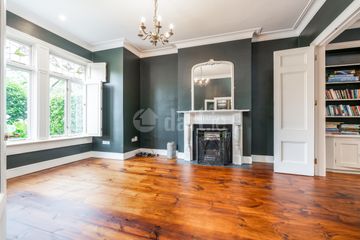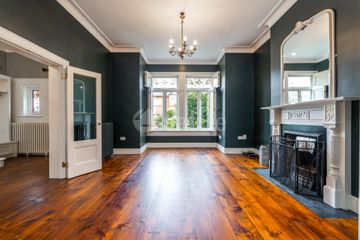




Palmerston Gardens, Rathmines, Dublin 6
€7,582 per month
- BER No:113912927
- Energy Performance:263.79 kWh/m2/yr
- Single Bedroom:1
- Double Bedroom:4
- Bathroom:3
- Available From:Immediately
- Furnished:No
- Lease:Minimum 1 Year
About this property
Description
**Available Immediately** Sherry FitzGerald Lettings has the greatest pleasure in offering this outstanding 5 bedroom 3 bathroom period property, extending to approx 220sqm, situated in the heart of Dublin 6. No 11 is a semi detached red brick that has been refurbished to a very high standard. The property boasts many special features to include top of the range kitchen with aga and separate aga cooker. Cream wooden shutters throughout the property. Totally private west facing garden included. Palmerston Gardens is five minutes walk from Rathmines village and 5/7 mins walk to Luas. A number of schools available close by and a top of the range fitness centre at the end of the road. Accommodation in brief consist of entrance hall with wooden wall panelling, there are wooden floors throughout the downstairs. Glass double, doors to living room with fireplace, open fire, feature window, folding back doors to dinning room with fitted shelving. There are doors to an open plan kitchen dining area. There is fitted shelving in dinning area with feature fitted seating. There is a large island with marble work top throughout the kitchen and a separate utility room with a large dryer, washing machine and plenty of storage. There is a side passage covered for extra storage and bikes. There are lovely double doors to leading to a large rear garden. The doors open out onto a sun drenched deck. Lovely lawn, with seating area to the end of the garden. Barna shed for storage. The garden is laid out mostly in lawn with some trees and hedgerow Its is bounded by walls for privacy and is not overlooked. Upstairs The entire of the upstairs and the stair well, has new carpets There are four generous sized bedrooms, master ensuite with marble work top and walk in shower all fully tiled situated off the master bedroom. Main bathroom off hall Fully tiled, double sink with marble surround. Walk in shower with large rainforest head. Free standing bath Wc All bedrooms have fitted wardrobes, with the exception of one, it has a free standing wardrobe and chest of drawers. Two bedrooms have fitted beds and the mater bedroom has a super king bed. The attic has been converted into a fifth bedroom with plenty of storage and a separate wc. Outside To the front There is a sweeping driveway laid out in gravel with parking for 3 cars. The driveway is surrounded by mature hedges, trees, planting. VIEWING VERY HIGHLY RECOMMENDED BY THE MANAGING AGENTS SHERRY FITZGERALD LETTINGS
Standard features
The local area
The local area
Local schools and transport
Learn more about what this area has to offer.
School Name | Distance | Pupils | |||
|---|---|---|---|---|---|
| School Name | Kildare Place National School | Distance | 460m | Pupils | 191 |
| School Name | St Peters Special School | Distance | 740m | Pupils | 62 |
| School Name | Scoil Bhríde | Distance | 800m | Pupils | 368 |
School Name | Distance | Pupils | |||
|---|---|---|---|---|---|
| School Name | Gaelscoil Lios Na Nóg | Distance | 840m | Pupils | 177 |
| School Name | Rathgar National School | Distance | 1.0km | Pupils | 94 |
| School Name | Sandford Parish National School | Distance | 1.1km | Pupils | 200 |
| School Name | Stratford National School | Distance | 1.1km | Pupils | 90 |
| School Name | St. Louis National School | Distance | 1.2km | Pupils | 622 |
| School Name | Zion Parish Primary School | Distance | 1.2km | Pupils | 97 |
| School Name | Ranelagh Multi Denom National School | Distance | 1.3km | Pupils | 220 |
School Name | Distance | Pupils | |||
|---|---|---|---|---|---|
| School Name | Gonzaga College Sj | Distance | 760m | Pupils | 573 |
| School Name | Alexandra College | Distance | 850m | Pupils | 666 |
| School Name | St. Louis High School | Distance | 980m | Pupils | 684 |
School Name | Distance | Pupils | |||
|---|---|---|---|---|---|
| School Name | Sandford Park School | Distance | 1.1km | Pupils | 432 |
| School Name | Rathmines College | Distance | 1.1km | Pupils | 55 |
| School Name | Stratford College | Distance | 1.1km | Pupils | 191 |
| School Name | The High School | Distance | 1.3km | Pupils | 824 |
| School Name | Muckross Park College | Distance | 1.4km | Pupils | 712 |
| School Name | St. Mary's College C.s.sp., Rathmines | Distance | 1.5km | Pupils | 498 |
| School Name | Harolds Cross Educate Together Secondary School | Distance | 1.5km | Pupils | 350 |
Type | Distance | Stop | Route | Destination | Provider | ||||||
|---|---|---|---|---|---|---|---|---|---|---|---|
| Type | Bus | Distance | 150m | Stop | Palmerston Road | Route | 140 | Destination | Ikea | Provider | Dublin Bus |
| Type | Bus | Distance | 150m | Stop | Palmerston Road | Route | 140 | Destination | O'Connell St | Provider | Dublin Bus |
| Type | Bus | Distance | 150m | Stop | Cowper Road | Route | 140 | Destination | Ikea | Provider | Dublin Bus |
Type | Distance | Stop | Route | Destination | Provider | ||||||
|---|---|---|---|---|---|---|---|---|---|---|---|
| Type | Bus | Distance | 150m | Stop | Cowper Road | Route | 140 | Destination | O'Connell St | Provider | Dublin Bus |
| Type | Bus | Distance | 180m | Stop | Palmerston Park | Route | 140 | Destination | O'Connell St | Provider | Dublin Bus |
| Type | Bus | Distance | 180m | Stop | Palmerston Park | Route | 140 | Destination | Ikea | Provider | Dublin Bus |
| Type | Bus | Distance | 250m | Stop | Cowper Road West | Route | 140 | Destination | Ikea | Provider | Dublin Bus |
| Type | Bus | Distance | 250m | Stop | Cowper Road West | Route | 140 | Destination | O'Connell St | Provider | Dublin Bus |
| Type | Bus | Distance | 270m | Stop | Palmerston Villas | Route | 140 | Destination | Rathmines | Provider | Dublin Bus |
| Type | Bus | Distance | 270m | Stop | Palmerston Villas | Route | 142 | Destination | Ucd | Provider | Dublin Bus |
A closer look
BER Details
BER No: 113912927
Energy Performance Indicator: 263.79 kWh/m2/yr
Statistics
- 10/10/2025Entered
- 2,046Property Views
Similar properties
€6,995 per month
72 Cowper Road, Dublin 6, Rathgar, Dublin 65 Bed · 3 Bath · House€7,500 per month
63 Garville Avenue Upper, Rathgar, Rathgar, Dublin 66 Bed · 4 Bath · House€10,000 per month
24 Leeson Park, Ranelagh, Dublin 65 Bed · 4 Bath · House€15,000 per month
Fitzwilliam Street Upper, Dublin 2, Dublin 26 Bed · 4 Bath · House
Daft ID: 223262610
