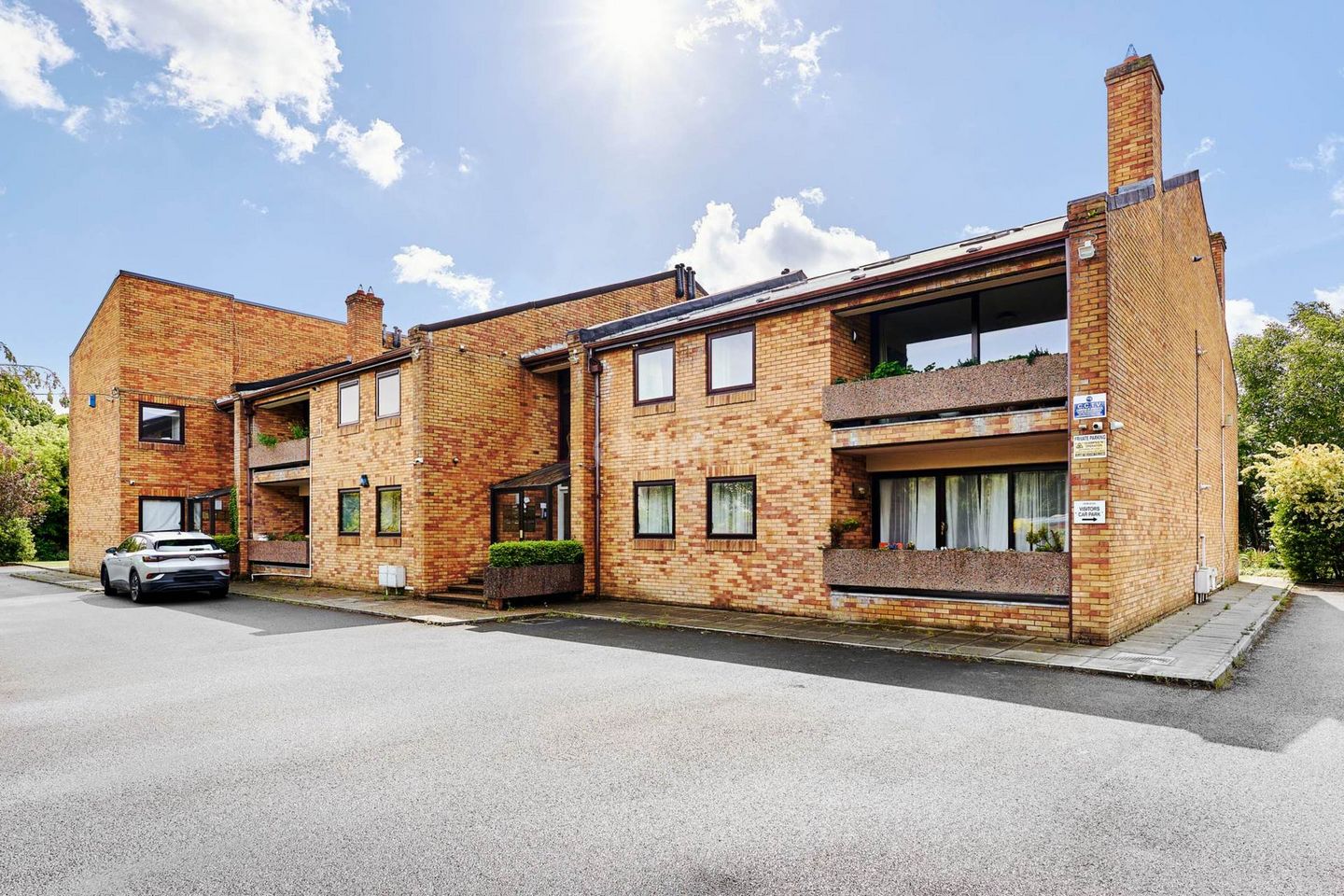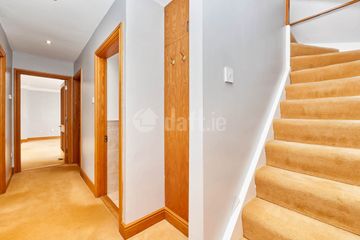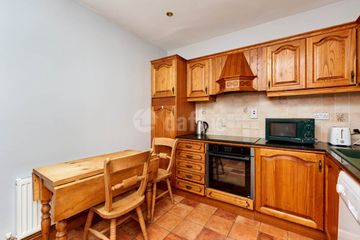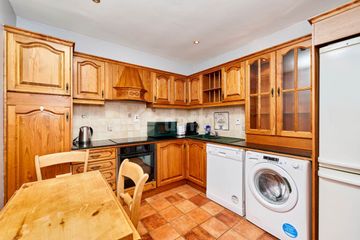



Denewood, Beechpark Avenue, Castleknock, Dublin 15
€3,250 per month
- BER No:109035303
- Energy Performance:222.49 kWh/m2/yr
- Bedroom:3
- Bathroom:2
- Available From:Immediately
- Furnished:No
- Lease:Minimum 1 Year
About this property
Description
Flynn Estate Agents are proud to introduce this charming and spacious 3-bedroom duplex apartment to the rental market. Located within the exclusive and secure Denewood development, this private gated community offers a quiet and peaceful lifestyle. Comprising just 12 apartments in total with only 4 units in this particular block residents benefit from added privacy and tranquillity. The apartment features a bright and generous living/dining area with direct access to a private balcony that overlooks beautifully maintained communal gardens a perfect space to unwind or entertain. The accommodation includes three well-proportioned bedrooms with stylish oak wooden flooring, one of which enjoys the added convenience of an ensuite bathroom. The development has recently undergone a full upgrade of its communal areas, including new carpeting, wooden flooring, tasteful panelling, fresh décor, improved lighting, secure video intercom access, and external CCTV for enhanced security. Additional benefits include ample parking with 24 designated spaces, and a shared bike shed for residents. Superbly positioned in the heart of Castleknock Village, this apartment is within walking distance of excellent schools, shops, cafés, restaurants, public transport links (including Castleknock train station), and major amenities such as the Blanchardstown Shopping Centre, Castleknock Hotel, and numerous sports and leisure facilities. This exceptional apartment is a must-see viewing is highly recommended and by appointment only. Accommodation Entrance Hallway - 4.82m (15'10") x 1.51m (4'11") with carpet flooring & recessed lighting. Bedroom 1 - 2.72m (8'11") x 3.57m (11'9") with carpet flooring, built in wardrobes & spot lights. Bedroom 2 - 2.74m (9'0") x 3.58m (11'9") with carpet flooring, built in wardrobes. Kitchen - 3.03m (9'11") x 2.83m (9'3") with tiled flooring, built in presses, spot lights. Dining / Living Room - 5.12m (16'10") x 6.8m (22'4") with access to balcony, carpet flooring, open fire place with marble surroundings. Upstairs Landing. - 4.09m (13'5") x 3.43m (11'3") with solid oak timber flooring, 2 Skylight windows, built in storage area. Upstairs Bedroom with Ensuite. - 5.76m (18'11") x 3.43m (11'3") with solid oak timber flooring, built in storage, 2 sky light windows & fully tiled ensuite bathroom with WC, WHB, shower, towel rack. Bathroom downstairs with fully tiled floors/walls, WC,WHB, & built in mirrored cabinet above WC. Note: All photographs are provided for guidance only. Features Unfurnished
The local area
The local area
Local schools and transport
Learn more about what this area has to offer.
School Name | Distance | Pupils | |||
|---|---|---|---|---|---|
| School Name | St Brigids Mxd National School | Distance | 60m | Pupils | 878 |
| School Name | Castleknock National School | Distance | 150m | Pupils | 199 |
| School Name | Castleknock Educate Together National School | Distance | 490m | Pupils | 409 |
School Name | Distance | Pupils | |||
|---|---|---|---|---|---|
| School Name | Scoil Thomáis | Distance | 1.1km | Pupils | 640 |
| School Name | Scoil Bhríde Buachaillí | Distance | 1.2km | Pupils | 209 |
| School Name | Scoil Bhríde Cailíní | Distance | 1.3km | Pupils | 231 |
| School Name | St Francis Xavier Senior School | Distance | 1.6km | Pupils | 376 |
| School Name | St Francis Xavier J National School | Distance | 1.6km | Pupils | 388 |
| School Name | Mount Sackville Primary School | Distance | 1.7km | Pupils | 166 |
| School Name | St Patrick's National School Diswellstown | Distance | 1.8km | Pupils | 891 |
School Name | Distance | Pupils | |||
|---|---|---|---|---|---|
| School Name | Castleknock College | Distance | 890m | Pupils | 775 |
| School Name | Edmund Rice College | Distance | 1.7km | Pupils | 813 |
| School Name | Mount Sackville Secondary School | Distance | 1.8km | Pupils | 654 |
School Name | Distance | Pupils | |||
|---|---|---|---|---|---|
| School Name | Castleknock Community College | Distance | 1.9km | Pupils | 1290 |
| School Name | The King's Hospital | Distance | 2.4km | Pupils | 703 |
| School Name | Scoil Phobail Chuil Mhin | Distance | 2.6km | Pupils | 1013 |
| School Name | Caritas College | Distance | 3.0km | Pupils | 169 |
| School Name | Luttrellstown Community College | Distance | 3.1km | Pupils | 998 |
| School Name | Eriu Community College | Distance | 3.1km | Pupils | 194 |
| School Name | Rath Dara Community College | Distance | 3.1km | Pupils | 297 |
Type | Distance | Stop | Route | Destination | Provider | ||||||
|---|---|---|---|---|---|---|---|---|---|---|---|
| Type | Bus | Distance | 150m | Stop | Oak Lawns | Route | 38 | Destination | Parnell Sq | Provider | Dublin Bus |
| Type | Bus | Distance | 150m | Stop | Oak Lawns | Route | 37 | Destination | Bachelor's Walk | Provider | Dublin Bus |
| Type | Bus | Distance | 150m | Stop | Oak Lawns | Route | 37 | Destination | Wilton Terrace | Provider | Dublin Bus |
Type | Distance | Stop | Route | Destination | Provider | ||||||
|---|---|---|---|---|---|---|---|---|---|---|---|
| Type | Bus | Distance | 150m | Stop | Oak Lawns | Route | 70d | Destination | Dcu | Provider | Dublin Bus |
| Type | Bus | Distance | 150m | Stop | Oak Lawns | Route | 38 | Destination | Burlington Road | Provider | Dublin Bus |
| Type | Bus | Distance | 220m | Stop | St Brigid's Church | Route | 70n | Destination | Tyrrelstown | Provider | Nitelink, Dublin Bus |
| Type | Bus | Distance | 220m | Stop | St Brigid's Church | Route | 38 | Destination | Damastown | Provider | Dublin Bus |
| Type | Bus | Distance | 220m | Stop | St Brigid's Church | Route | 70d | Destination | Dunboyne | Provider | Dublin Bus |
| Type | Bus | Distance | 220m | Stop | St Brigid's Church | Route | 37 | Destination | Blanchardstown Sc | Provider | Dublin Bus |
| Type | Bus | Distance | 260m | Stop | Beechpark Lawn | Route | 38 | Destination | Parnell Sq | Provider | Dublin Bus |
BER Details
BER No: 109035303
Energy Performance Indicator: 222.49 kWh/m2/yr
Statistics
- 10/10/2025Entered
- 2,350Property Views
Similar properties
€2,995 per month
3 Alder Lodge, Farmleigh Avenue, Farmleigh Woods, Strawberry Beds, Co. Dublin3 Bed · 2 Bath · Apartment€3,000 per month
163 Clonsilla Road, Blanchardstown, Dublin 153 Bed · 1 Bath · House€3,000 per month
Apartment 13, Meridian Court, Royal Canal Park, Dublin 154 Bed · 2 Bath · Apartment€3,000 per month
Dunsink Avenue, Finglas West3 Bed · 3 Bath · House
€3,150 per month
10 Woodview Park, Castleknock, Navan Road (D7), Dublin 73 Bed · 3 Bath · House€3,200 per month
8 Woodview Park, Castleknock, Dublin 15, Navan Road (D7), Dublin 73 Bed · 2 Bath · House€3,500 per month
Rathvilly Drive, Dublin 11, Finglas, Dublin 114 Bed · 2 Bath · House€3,500 per month
Rathvilly Drive, Finglas South, Finglas, Dublin 114 Bed · 2 Bath · House€3,500 per month
Patrickswell Court3 Bed · 3 Bath · House€3,500 per month
Patrickswell Court, Dublin 11, Finglas, Dublin 113 Bed · 3 Bath · House€3,638 per month
24 Collegewood, Castleknock, Castleknock, Dublin 156 Bed · 3 Bath · House
Daft ID: 223130052

